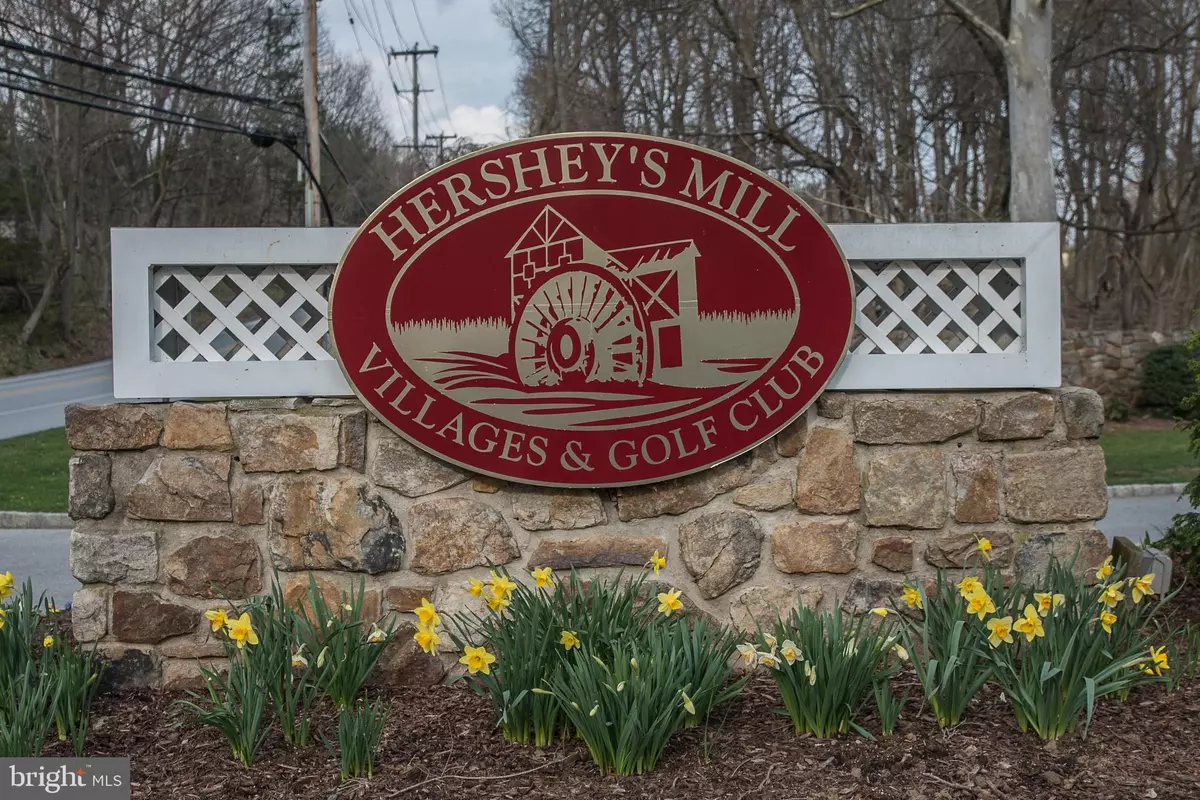$240,000
$235,000
2.1%For more information regarding the value of a property, please contact us for a free consultation.
2 Beds
2 Baths
1,408 SqFt
SOLD DATE : 05/15/2019
Key Details
Sold Price $240,000
Property Type Townhouse
Sub Type Interior Row/Townhouse
Listing Status Sold
Purchase Type For Sale
Square Footage 1,408 sqft
Price per Sqft $170
Subdivision Hersheys Mill
MLS Listing ID PACT475432
Sold Date 05/15/19
Style Contemporary
Bedrooms 2
Full Baths 2
HOA Fees $540/mo
HOA Y/N Y
Abv Grd Liv Area 1,408
Originating Board BRIGHT
Year Built 1980
Tax Year 2018
Lot Size 1,408 Sqft
Acres 0.03
Property Description
If you are looking for incredible amenities, year-round activities, resort-like living,and the security of a gated community, this affordable new listing in Hersheys Mill fits the bill! This delightful 2-bedroom, 2-bath home on one level in Devonshire comes with a 1-car detached garage (NOT just a carport). The Foyer and Hallways have hardwood flooring. The Formal Living Room and connecting Dining room are carpeted. The Living Room features a traditional wood-burning fireplace with heatilator. The Dining Room has sliders to the large Patio with custom awning and outside storage. There is a Den/Study with ceiling fan that offers great flexibility. It is ideal as an office or for TV viewing, reading, hobbies, or whatever your needs may be. This space could also be used for formal dining,providing an expanded Living Room area. The Kitchen features medium-toned wood cabinets, black appliances including a smooth-top range, overhead microwave, and a corner stainless steel sink. A separate, light-filled Breakfast Area includes a window seat and ceiling fan. The Laundry is adjacent to the breakfast area. There is a Hall Coat Closet as well as a large Pantry/Storage Closet. The Hall Bath is tiled and has a jetted tub. The Guest Bedroom features an entire wall of closets with built-ins and a ceiling fan. The Master Bedroom has a window seat, ceiling fan, and a walk-in closet with built-ins. The Master Bath includes a vanity just off the sleeping area and a separate room for the large tiled shower and toilet. There is a pull-down ladder in the hallway with access to attic storage. The garage is located just a short, level walk from the unit. Schedule a showing today and the fun-filled, carefree lifestyle of Hersheys Mill could quickly become your reality, with a bonus of a 1 Year Complimentary Membership to the Hersheys Mill Golf Club for all new owners.
Location
State PA
County Chester
Area East Goshen Twp (10353)
Zoning R2
Rooms
Other Rooms Living Room, Dining Room, Primary Bedroom, Bedroom 2, Kitchen, Den, Breakfast Room, Primary Bathroom
Main Level Bedrooms 2
Interior
Interior Features Breakfast Area, Ceiling Fan(s), Primary Bath(s), Pantry, Walk-in Closet(s), Window Treatments, Wood Floors
Hot Water Electric
Heating Heat Pump(s)
Cooling Central A/C
Fireplaces Number 1
Fireplaces Type Heatilator, Mantel(s), Screen
Equipment Built-In Microwave, Dishwasher, Disposal, Oven - Self Cleaning, Oven/Range - Electric, Water Heater
Fireplace Y
Window Features Bay/Bow
Appliance Built-In Microwave, Dishwasher, Disposal, Oven - Self Cleaning, Oven/Range - Electric, Water Heater
Heat Source Electric
Laundry Main Floor
Exterior
Exterior Feature Patio(s)
Garage Additional Storage Area, Garage Door Opener
Garage Spaces 2.0
Amenities Available Common Grounds, Exercise Room, Gated Community, Golf Course Membership Available, Jog/Walk Path, Community Center, Meeting Room, Pool - Outdoor, Recreational Center, Retirement Community, Security, Tennis Courts
Waterfront N
Water Access N
Accessibility None
Porch Patio(s)
Parking Type Detached Garage
Total Parking Spaces 2
Garage Y
Building
Story 1
Foundation Crawl Space
Sewer Public Sewer
Water Public
Architectural Style Contemporary
Level or Stories 1
Additional Building Above Grade, Below Grade
New Construction N
Schools
School District West Chester Area
Others
HOA Fee Include All Ground Fee,Cable TV,Common Area Maintenance,High Speed Internet,Insurance,Lawn Maintenance,Management,Pool(s),Recreation Facility,Road Maintenance,Security Gate,Sewer,Snow Removal,Trash,Water
Senior Community Yes
Age Restriction 55
Tax ID 53-04A-0062.000E
Ownership Fee Simple
SqFt Source Assessor
Security Features 24 hour security,Security Gate,Smoke Detector
Acceptable Financing Cash, Conventional, FHA
Listing Terms Cash, Conventional, FHA
Financing Cash,Conventional,FHA
Special Listing Condition Standard
Read Less Info
Want to know what your home might be worth? Contact us for a FREE valuation!

Our team is ready to help you sell your home for the highest possible price ASAP

Bought with Sherry McCormack • Long & Foster Real Estate, Inc.
GET MORE INFORMATION






