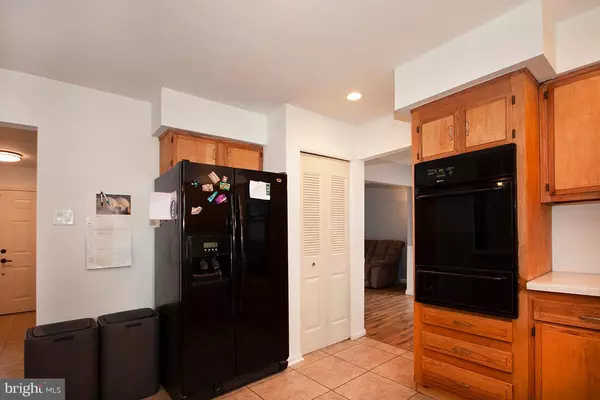$189,900
$184,900
2.7%For more information regarding the value of a property, please contact us for a free consultation.
4 Beds
2 Baths
0.34 Acres Lot
SOLD DATE : 05/10/2019
Key Details
Sold Price $189,900
Property Type Single Family Home
Sub Type Detached
Listing Status Sold
Purchase Type For Sale
Subdivision Hilltop
MLS Listing ID NJCD255518
Sold Date 05/10/19
Style Colonial
Bedrooms 4
Full Baths 1
Half Baths 1
HOA Y/N N
Originating Board BRIGHT
Year Built 1970
Annual Tax Amount $8,783
Tax Year 2019
Lot Size 0.344 Acres
Acres 0.34
Lot Dimensions 100x150
Property Description
$1,000 toward Buyer's Closing Costs & a 1 year home warranty! Buyer's mortgage fell through. FHA Appraisal already completed at $189,900 (which we are listed under now). This spacious 4 bedroom, one and a half bath home features a newer roof (2015), vinyl windows, detached garage, finished basement and a large, fenced yard. The spacious eat in kitchen offers plenty of recently refinished cabinets, new counters with stainless steel undermount sink (new faucet), new dishwasher, recessed lights, fresh paint, and all appliances are included. Just off the kitchen is also the formal dining room. This features new laminate floors, fresh paint, beautiful wainscoting, and a slider to the deck & backyard. The dining room flows nicely into the formal living room that also boasts new laminate floors, fresh paint, and a bay window for tons of natural light. Also on the main floor is a huge family room that has beautiful flooring, fresh paint, ceiling fan, and a coat closet. This main level also has an updated half bathroom, plus the laundry. Washer & dryer are included. Upstairs you will find an updated full bathroom, plus the 4 generously sized bedrooms. Most of the carpet has been replaced on the steps /hallway/bedrooms, plus the rooms have been freshly painted. Bedroom ceiling fans are also included. There are pull down steps in the hallway for access to the attic. The full basement has been finished and offers a ton of space for entertaining or storage. The outside has been freshly landscaped, plus offers a covered side patio. The newer, 6 ft vinyl privacy fence surrounds your yard. Between the garage and oversized driveway, you have plenty of room for parking.
Location
State NJ
County Camden
Area Gloucester Twp (20415)
Zoning RES
Rooms
Other Rooms Living Room, Dining Room, Bedroom 2, Bedroom 3, Bedroom 4, Kitchen, Family Room, Basement, Bedroom 1
Basement Fully Finished
Interior
Interior Features Attic, Breakfast Area, Carpet, Ceiling Fan(s), Dining Area, Family Room Off Kitchen, Formal/Separate Dining Room, Kitchen - Eat-In, Recessed Lighting, Upgraded Countertops, Wainscotting
Hot Water Natural Gas
Heating Forced Air
Cooling Central A/C
Flooring Carpet, Laminated, Ceramic Tile
Equipment Dishwasher, Cooktop, Dryer - Gas, Oven - Wall, Oven/Range - Gas, Surface Unit, Washer, Water Heater
Furnishings No
Fireplace N
Window Features Bay/Bow,Double Pane
Appliance Dishwasher, Cooktop, Dryer - Gas, Oven - Wall, Oven/Range - Gas, Surface Unit, Washer, Water Heater
Heat Source Natural Gas
Laundry Main Floor
Exterior
Exterior Feature Deck(s), Patio(s)
Garage Garage - Front Entry, Garage - Side Entry, Oversized
Garage Spaces 6.0
Fence Vinyl, Privacy
Utilities Available Cable TV
Waterfront N
Water Access N
Roof Type Shingle
Accessibility None
Porch Deck(s), Patio(s)
Parking Type Detached Garage
Total Parking Spaces 6
Garage Y
Building
Lot Description Front Yard, Corner, Level, Rear Yard, SideYard(s), Cleared
Story 2
Sewer Public Sewer
Water Public
Architectural Style Colonial
Level or Stories 2
Additional Building Above Grade, Below Grade
New Construction N
Schools
High Schools Triton H.S.
School District Gloucester Township Public Schools
Others
Senior Community No
Tax ID 15-06502-00014
Ownership Fee Simple
SqFt Source Assessor
Security Features Carbon Monoxide Detector(s)
Acceptable Financing Cash, Conventional, FHA, VA, FHA 203(b), Private
Listing Terms Cash, Conventional, FHA, VA, FHA 203(b), Private
Financing Cash,Conventional,FHA,VA,FHA 203(b),Private
Special Listing Condition Standard
Read Less Info
Want to know what your home might be worth? Contact us for a FREE valuation!

Our team is ready to help you sell your home for the highest possible price ASAP

Bought with Kelli A Ciancaglini • Keller Williams Hometown
GET MORE INFORMATION






