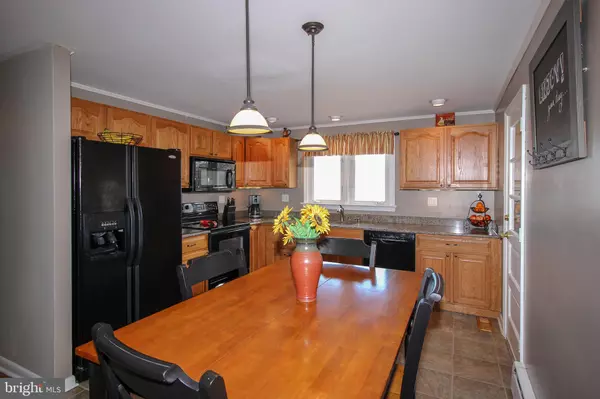$312,000
$300,000
4.0%For more information regarding the value of a property, please contact us for a free consultation.
3 Beds
1 Bath
1,550 SqFt
SOLD DATE : 04/23/2019
Key Details
Sold Price $312,000
Property Type Single Family Home
Sub Type Detached
Listing Status Sold
Purchase Type For Sale
Square Footage 1,550 sqft
Price per Sqft $201
Subdivision Chatham Vil Of Tow
MLS Listing ID PAMC556188
Sold Date 04/23/19
Style Ranch/Rambler
Bedrooms 3
Full Baths 1
HOA Y/N N
Abv Grd Liv Area 1,550
Originating Board BRIGHT
Year Built 1961
Annual Tax Amount $3,956
Tax Year 2018
Lot Size 0.352 Acres
Acres 0.35
Lot Dimensions 108.00 x 0.00
Property Description
Welcome to Your Next Perfect Home - All you could wish for! Plenty of space for entertaining from your Living Room filled with natural daylight shining in through your expanded bay window to your eat-in kitchen upgraded with granite counter tops, the Family Room adorned with decorative, attractive barn doors easing out to your very private rear deck perfect for roasting marshmallows on the fire pit! Beautiful Hardwood floors throughout the home is a real plus and you will enjoy spending time in your full basement - partially finished portion or retreat to the private, separate classic workshop area! Location is the best! Close proximity to fine/casual dining, shopping, public road/rail transportation or take an approximate 1 hour drive to NY City, Phila., or the Poconos! Showings to start Sun., 3/24 at Open House 2-4 pm.
Location
State PA
County Montgomery
Area Upper Gwynedd Twp (10656)
Zoning R2
Rooms
Other Rooms Living Room, Bedroom 2, Bedroom 3, Kitchen, Family Room, Bedroom 1
Basement Full, Outside Entrance, Shelving, Workshop, Sump Pump, Partially Finished, Walkout Stairs
Main Level Bedrooms 3
Interior
Interior Features Breakfast Area, Family Room Off Kitchen, Kitchen - Eat-In, Upgraded Countertops, Wood Floors
Heating Forced Air, Hot Water, Heat Pump - Electric BackUp, Baseboard - Electric, Baseboard - Hot Water
Cooling Central A/C
Flooring Hardwood
Fireplaces Number 1
Fireplaces Type Wood
Fireplace Y
Window Features Bay/Bow
Heat Source Oil
Laundry Basement
Exterior
Garage Garage - Front Entry, Additional Storage Area, Garage Door Opener, Inside Access, Oversized
Garage Spaces 2.0
Waterfront N
Water Access N
Roof Type Shingle,Pitched
Accessibility None
Parking Type Attached Garage, Driveway
Attached Garage 2
Total Parking Spaces 2
Garage Y
Building
Lot Description Corner, Landscaping, Level, Rear Yard, SideYard(s)
Story 1
Sewer Public Sewer
Water Well
Architectural Style Ranch/Rambler
Level or Stories 1
Additional Building Above Grade, Below Grade
New Construction N
Schools
School District North Penn
Others
Senior Community No
Tax ID 56-00-01360-006
Ownership Fee Simple
SqFt Source Assessor
Acceptable Financing Conventional, Cash, FHA
Listing Terms Conventional, Cash, FHA
Financing Conventional,Cash,FHA
Special Listing Condition Standard
Read Less Info
Want to know what your home might be worth? Contact us for a FREE valuation!

Our team is ready to help you sell your home for the highest possible price ASAP

Bought with David Hoffman • Hoffman Realty Group LLC
GET MORE INFORMATION






