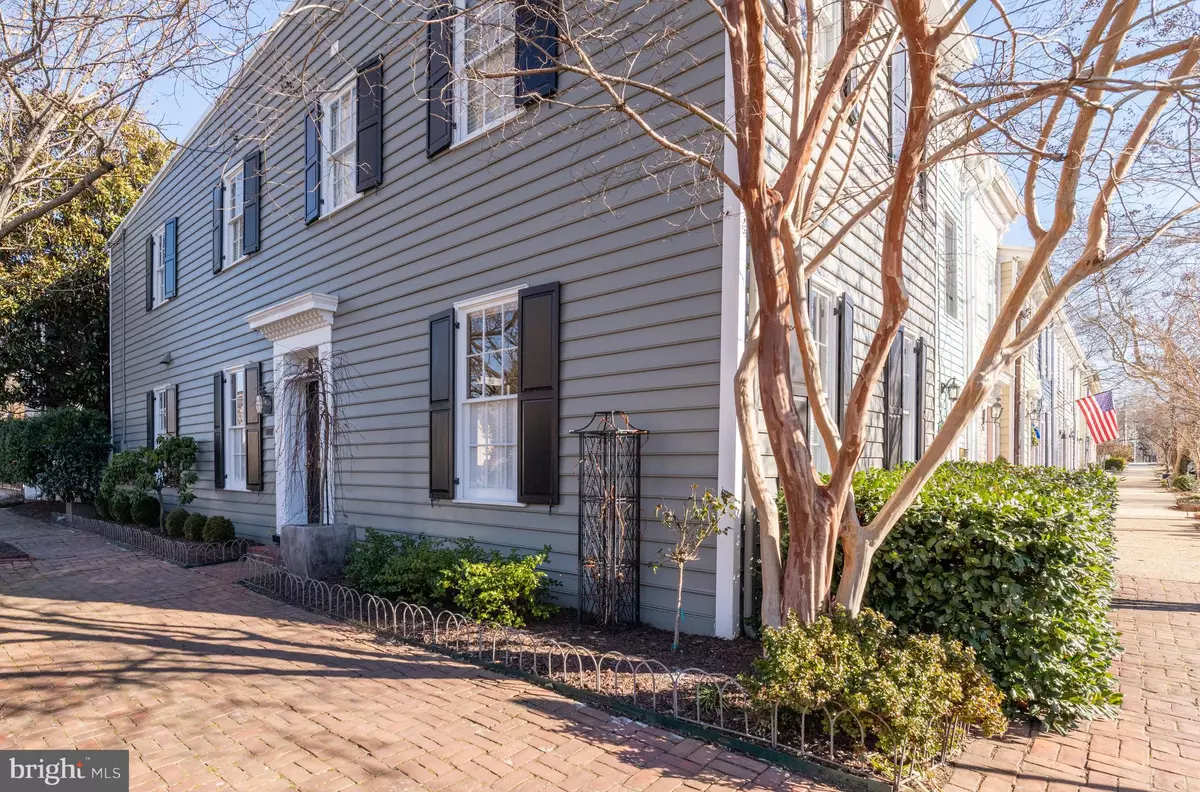$1,250,000
$1,289,000
3.0%For more information regarding the value of a property, please contact us for a free consultation.
3 Beds
3 Baths
2,120 SqFt
SOLD DATE : 04/16/2019
Key Details
Sold Price $1,250,000
Property Type Townhouse
Sub Type Interior Row/Townhouse
Listing Status Sold
Purchase Type For Sale
Square Footage 2,120 sqft
Price per Sqft $589
Subdivision Carriage Works
MLS Listing ID VAAX193372
Sold Date 04/16/19
Style Colonial
Bedrooms 3
Full Baths 2
Half Baths 1
HOA Y/N N
Abv Grd Liv Area 2,120
Originating Board BRIGHT
Year Built 1900
Annual Tax Amount $13,536
Tax Year 2018
Lot Size 1,498 Sqft
Acres 0.03
Property Description
This is a must see! Beautifully renovated and exquisitely maintained historic two level semi- detached row house built in 1900 in the heart of Old Town. This stunning luxury corner property offers 3 spacious bedrooms, 2.5 baths, an elegant living room and separate dining room with tall ceilings, a luxury kitchen with table space, front and back staircases and a magnificent windowed gallery overlooking the garden and leading to the family room. The outdoor space consists of a private wood decked patio and a covered walkway to a 1-car garage.Features include original antique pine floors, wood-burning fireplace, custom built-ins and bookshelves, stainless steel appliances, granite countertops, pull-down stairs to a floored attic offering 252 sq ft. of storage space, a new 3-seater hot tub and a garden sprinkler system.With an unbeatable location just four blocks to the shops and restaurants of King St., four blocks to Trader Joe s and Harris Teeter, seven blocks to Braddock Rd. metro station, and eight blocks to the waterfront, this is a home that you can't afford to miss.
Location
State VA
County Alexandria City
Zoning RB
Rooms
Other Rooms Living Room, Dining Room, Primary Bedroom, Bedroom 2, Bedroom 3, Kitchen, Family Room, Other, Bathroom 2, Attic, Primary Bathroom
Interior
Interior Features Attic, Breakfast Area, Ceiling Fan(s), Crown Moldings, Floor Plan - Traditional, Formal/Separate Dining Room, Kitchen - Gourmet, Kitchen - Table Space, Primary Bath(s), Recessed Lighting, Skylight(s), Sprinkler System, WhirlPool/HotTub, Window Treatments, Wood Floors
Heating Central, Heat Pump(s)
Cooling Central A/C
Flooring Hardwood
Fireplaces Number 1
Fireplaces Type Mantel(s), Wood
Equipment Built-In Microwave, Dishwasher, Disposal, Dryer - Front Loading, Oven/Range - Gas, Refrigerator, Stainless Steel Appliances, Washer - Front Loading, Washer/Dryer Stacked
Fireplace Y
Appliance Built-In Microwave, Dishwasher, Disposal, Dryer - Front Loading, Oven/Range - Gas, Refrigerator, Stainless Steel Appliances, Washer - Front Loading, Washer/Dryer Stacked
Heat Source Natural Gas, Electric
Laundry Main Floor
Exterior
Garage Additional Storage Area, Garage - Front Entry, Garage Door Opener, Inside Access
Garage Spaces 1.0
Waterfront N
Water Access N
Roof Type Metal
Accessibility None
Parking Type Attached Garage
Attached Garage 1
Total Parking Spaces 1
Garage Y
Building
Story 2
Sewer Public Sewer
Water Public
Architectural Style Colonial
Level or Stories 2
Additional Building Above Grade, Below Grade
New Construction N
Schools
Elementary Schools Jefferson-Houston School
Middle Schools George Washington
High Schools Alexandria City
School District Alexandria City Public Schools
Others
Senior Community No
Tax ID 064.02-02-39
Ownership Fee Simple
SqFt Source Estimated
Special Listing Condition Standard
Read Less Info
Want to know what your home might be worth? Contact us for a FREE valuation!

Our team is ready to help you sell your home for the highest possible price ASAP

Bought with Joan Cromwell • McEnearney Associates, Inc.
GET MORE INFORMATION






