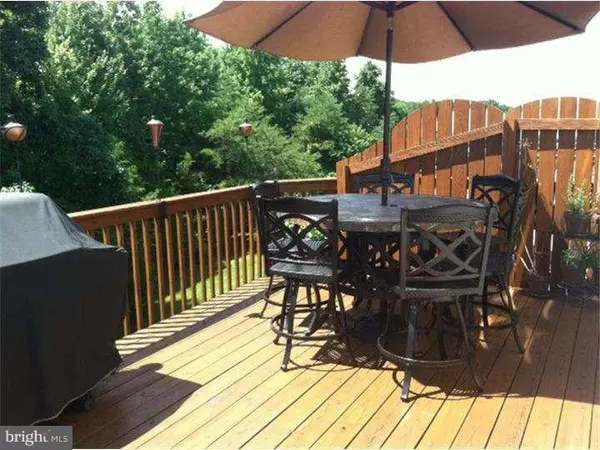$188,000
$198,500
5.3%For more information regarding the value of a property, please contact us for a free consultation.
3 Beds
3 Baths
3,003 Sqft Lot
SOLD DATE : 03/29/2019
Key Details
Sold Price $188,000
Property Type Townhouse
Sub Type Interior Row/Townhouse
Listing Status Sold
Purchase Type For Sale
Subdivision Sawyers Creek
MLS Listing ID NJGL177296
Sold Date 03/29/19
Style Other
Bedrooms 3
Full Baths 2
Half Baths 1
HOA Fees $30/qua
HOA Y/N Y
Originating Board BRIGHT
Year Built 2003
Annual Tax Amount $7,319
Tax Year 2018
Lot Size 3,003 Sqft
Acres 0.07
Property Description
Well maintained 3 story END UNIT townhome with over 2,352 sq ft. in desirable Sawyer' Creek Development, Washington Twp. School District. One car attached garage making entry into your lower level convenient to stay out of the cold weather. Open floor plan of foyer leading into an oversized den, additional family area, exercise room or whatever fits your needs. There is a gas line in place to install for a ventless fireplace. There is also a laundry area and access to the patio leading out to the woods. Upstairs on your main level you will find a generously sized living room which has a large bay window to let in tons of natural light. This level also has a half bath. The eat-in-kitchen boasts center island including stools, new stainless steel appliances and pantry. River rock backsplash pulls everything together beautifully. Off your kitchen is your living room with gas vented fireplace and french doors leading to your deck, again with a great view of the woods. This open main level makes entertaining both indoors and out effortless! On the third level, you will find 3 bedrooms and 2 full baths. The large master has vaulted ceilings, large walk in closet and large full bath complete with double sinks, large soaking tub and stall shower. Two other ample sized bedrooms and full bath complete this level. In addition, this home features a Lennox central air unit, water heater and heating unit with remote control thermostate (only 2 years young). Major systems recently replaced giving you peace of mind. Property Conveniently located to Rt. 55 and Rt 42 just minutes to Philadelphia. Make your appointment today! Immediate Occupancy Available.
Location
State NJ
County Gloucester
Area Washington Twp (20818)
Zoning RES
Rooms
Other Rooms Living Room, Dining Room, Primary Bedroom, Bedroom 2, Bedroom 3, Kitchen, Family Room, Foyer
Interior
Interior Features Breakfast Area, Carpet, Ceiling Fan(s), Family Room Off Kitchen, Formal/Separate Dining Room, Kitchen - Eat-In, Kitchen - Island, Primary Bath(s), Walk-in Closet(s), Dining Area, Floor Plan - Open, Pantry, Window Treatments
Hot Water Natural Gas
Heating Forced Air
Cooling Energy Star Cooling System, Central A/C
Flooring Carpet, Ceramic Tile
Fireplaces Number 1
Fireplaces Type Gas/Propane, Mantel(s)
Equipment Built-In Microwave, Dishwasher, Disposal, Dryer, Microwave, Oven - Self Cleaning, Oven/Range - Gas, Refrigerator, Washer, Built-In Range, Dryer - Gas, Stainless Steel Appliances
Fireplace Y
Appliance Built-In Microwave, Dishwasher, Disposal, Dryer, Microwave, Oven - Self Cleaning, Oven/Range - Gas, Refrigerator, Washer, Built-In Range, Dryer - Gas, Stainless Steel Appliances
Heat Source Natural Gas
Laundry Lower Floor
Exterior
Exterior Feature Deck(s), Patio(s)
Garage Garage - Side Entry, Inside Access
Garage Spaces 1.0
Utilities Available Cable TV
Waterfront N
Water Access N
View Trees/Woods
Roof Type Pitched,Shingle
Accessibility Level Entry - Main
Porch Deck(s), Patio(s)
Parking Type Attached Garage, Driveway, On Street
Attached Garage 1
Total Parking Spaces 1
Garage Y
Building
Lot Description Backs to Trees, Cul-de-sac, Front Yard, Landscaping, Partly Wooded, Rear Yard, SideYard(s)
Story 3+
Sewer Public Septic
Water Public
Architectural Style Other
Level or Stories 3+
Additional Building Above Grade, Below Grade
New Construction N
Schools
Middle Schools Chestnut Ridge
High Schools Washington Township
School District Washington Township Public Schools
Others
Senior Community No
Tax ID 18-00006 10-00026
Ownership Fee Simple
SqFt Source Assessor
Security Features Security System
Acceptable Financing Cash, FHA, VA, Conventional
Listing Terms Cash, FHA, VA, Conventional
Financing Cash,FHA,VA,Conventional
Special Listing Condition Standard
Read Less Info
Want to know what your home might be worth? Contact us for a FREE valuation!

Our team is ready to help you sell your home for the highest possible price ASAP

Bought with Mustafa Noor • Long & Foster Real Estate, Inc.
GET MORE INFORMATION






