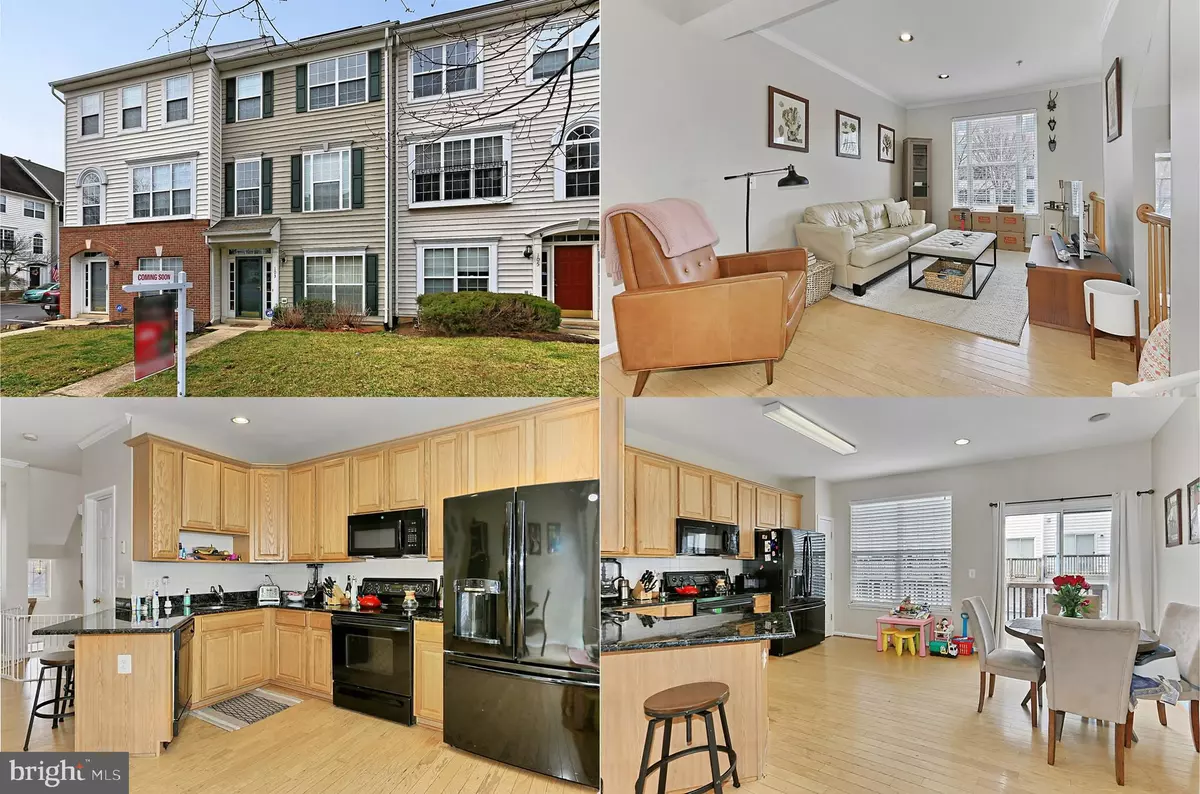$560,000
$549,000
2.0%For more information regarding the value of a property, please contact us for a free consultation.
3 Beds
4 Baths
1,661 SqFt
SOLD DATE : 04/01/2019
Key Details
Sold Price $560,000
Property Type Townhouse
Sub Type Interior Row/Townhouse
Listing Status Sold
Purchase Type For Sale
Square Footage 1,661 sqft
Price per Sqft $337
Subdivision Townes At Cameron Parke
MLS Listing ID VAAX226542
Sold Date 04/01/19
Style Colonial
Bedrooms 3
Full Baths 3
Half Baths 1
HOA Fees $116/qua
HOA Y/N Y
Abv Grd Liv Area 1,661
Originating Board BRIGHT
Year Built 2000
Annual Tax Amount $5,674
Tax Year 2018
Lot Size 1,510 Sqft
Acres 0.03
Property Description
Fabulous 4 level, 3 bedroom, 3.5 bath townhome with 2 car garage in sought after Townes at Cameron Parke! Hardwood flooring throughout, 9' ceilings, great open floor plan! A 2-story foyer welcomes you home and draws you upward to the living room where a picture window floods the space with sunlight and illuminates the warm hardwood floors, recessed lighting, and crisp crown molding. The adjoining dining room echoes these design features and just might inspire you to host a gathering of family and friends. The open kitchen is sure to please with gleaming granite countertops, an abundance of cabinetry, and quality appliances including a glass cooktop range and French door refrigerator. An angled peninsula provides an additional working surface and bar-style seating, as a sun-drenched breakfast area is the ideal spot for daily dining. Hardwoods spill into a cozy family room with a sliding glass door granting access to the spacious sundeck seamlessly blending indoor/outdoor living. Back inside, a powder room with pedestal sink rounds out the main level. Ascend the staircase to the light-filled master bedroom suite boasting shining hardwoods, recessed lighting, walk-in closet, and an en suite bath featuring a wood vanity, sumptuous soaking tub, and a glass-enclosed shower all enhanced by spa-toned tile. Down the hall, a 2nd bright and cheerful bedroom enjoys a well-appointed hall bath, as the uppermost level offers a 3rd bedroom and another full bath ready to meet the demands of your lifestyle. On the entry level, an inviting den with neutral tile flooring completes the comfort of this wonderful home. All this awaits you in a central location where plenty of shopping, dining, and entertainment choices are available in every direction and commuters will appreciate the close proximity to I-495, Telegraph Road, the Metro, and Route 236. Visit the historic waterfront Old Town district with its boutiques and caf s or spend a relaxing day boating, fishing, or enjoying leisure activities on the Potomac River. The surrounding area offers stunning parkland waiting to be explored, fine golfing, historical sites, and so much more. It s the perfect home in a fantastic location!
Location
State VA
County Alexandria City
Zoning OCM(100)
Rooms
Other Rooms Living Room, Dining Room, Primary Bedroom, Bedroom 2, Kitchen, Family Room, Foyer, Primary Bathroom, Full Bath
Interior
Interior Features Attic, Combination Kitchen/Dining, Crown Moldings, Family Room Off Kitchen, Floor Plan - Open, Kitchen - Gourmet, Primary Bath(s), Pantry, Recessed Lighting, Upgraded Countertops, Walk-in Closet(s), Wood Floors
Hot Water Natural Gas
Heating Forced Air
Cooling Central A/C
Flooring Hardwood, Ceramic Tile
Equipment Built-In Microwave, Dishwasher, Disposal, Dryer, Exhaust Fan, Icemaker, Oven/Range - Electric, Refrigerator, Washer, Water Dispenser
Appliance Built-In Microwave, Dishwasher, Disposal, Dryer, Exhaust Fan, Icemaker, Oven/Range - Electric, Refrigerator, Washer, Water Dispenser
Heat Source Natural Gas
Exterior
Exterior Feature Deck(s), Porch(es)
Garage Garage - Rear Entry, Garage Door Opener
Garage Spaces 2.0
Amenities Available Common Grounds, Pool - Outdoor, Tot Lots/Playground
Waterfront N
Water Access N
View Garden/Lawn
Accessibility None
Porch Deck(s), Porch(es)
Parking Type Attached Garage, Driveway
Attached Garage 2
Total Parking Spaces 2
Garage Y
Building
Story 3+
Sewer Public Sewer
Water Public
Architectural Style Colonial
Level or Stories 3+
Additional Building Above Grade, Below Grade
Structure Type 9'+ Ceilings
New Construction N
Schools
Elementary Schools Lyles-Crouch
Middle Schools George Washington
High Schools Alexandria City
School District Alexandria City Public Schools
Others
HOA Fee Include Common Area Maintenance,Management,Pool(s),Snow Removal,Trash
Senior Community No
Tax ID 070.02-03-194
Ownership Fee Simple
SqFt Source Estimated
Special Listing Condition Standard
Read Less Info
Want to know what your home might be worth? Contact us for a FREE valuation!

Our team is ready to help you sell your home for the highest possible price ASAP

Bought with Melissa M. Houck • CENTURY 21 New Millennium
GET MORE INFORMATION






