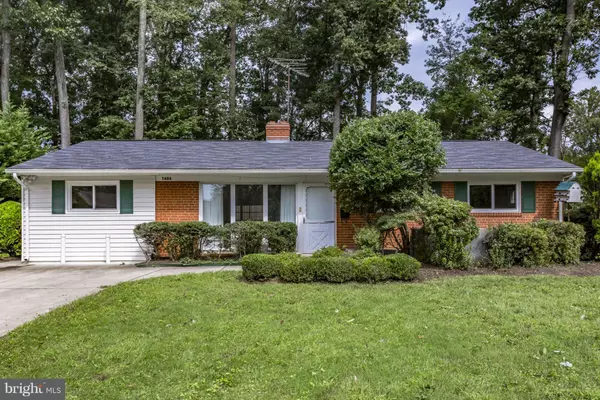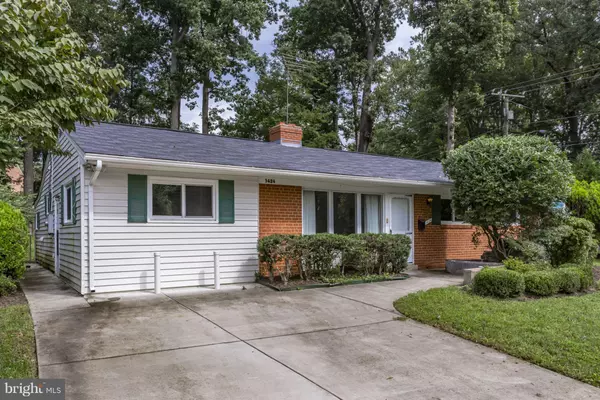$530,000
$590,000
10.2%For more information regarding the value of a property, please contact us for a free consultation.
3 Beds
2 Baths
1,338 SqFt
SOLD DATE : 03/08/2019
Key Details
Sold Price $530,000
Property Type Single Family Home
Sub Type Detached
Listing Status Sold
Purchase Type For Sale
Square Footage 1,338 sqft
Price per Sqft $396
Subdivision Vienna Woods
MLS Listing ID 1007158676
Sold Date 03/08/19
Style Ranch/Rambler
Bedrooms 3
Full Baths 2
HOA Y/N N
Abv Grd Liv Area 1,338
Originating Board MRIS
Year Built 1960
Annual Tax Amount $7,467
Tax Year 2017
Lot Size 0.307 Acres
Acres 0.31
Property Description
PERFECT FLIP HOUSE - fantastic opportunity to own in Vienna Woods. Large, level corner lot w/ beautiful landscaping. Large frame-built shed for storage/mower, workbench. Build new (surrounded by $1M+ homes) or renovate this gem - 3 BD/2 BA one-level property is a great canvas. Livable, but needs updating. Sold as-is . Inspections welcome. Walk/bike to shopping, dining, schools, metro
Location
State VA
County Fairfax
Zoning 903
Rooms
Other Rooms Living Room, Dining Room, Bedroom 2, Bedroom 3, Kitchen, Den, Bedroom 1
Main Level Bedrooms 3
Interior
Interior Features Attic, Combination Dining/Living, Entry Level Bedroom, Window Treatments
Hot Water Natural Gas
Heating Heat Pump(s)
Cooling Heat Pump(s)
Fireplaces Number 1
Fireplaces Type Fireplace - Glass Doors
Equipment Dishwasher, Dryer, Oven - Wall, Refrigerator, Cooktop, Washer, Water Heater
Fireplace Y
Appliance Dishwasher, Dryer, Oven - Wall, Refrigerator, Cooktop, Washer, Water Heater
Heat Source Electric
Exterior
Waterfront N
Water Access N
Roof Type Asphalt
Street Surface Black Top
Accessibility None
Road Frontage City/County
Parking Type Driveway, On Street
Garage N
Building
Story 1
Foundation Slab
Sewer Public Sewer
Water Public
Architectural Style Ranch/Rambler
Level or Stories 1
Additional Building Above Grade
New Construction N
Schools
Elementary Schools Cunningham Park
Middle Schools Thoreau
High Schools Madison
School District Fairfax County Public Schools
Others
Senior Community No
Tax ID 49-1-8- -2696
Ownership Fee Simple
SqFt Source Assessor
Special Listing Condition Standard
Read Less Info
Want to know what your home might be worth? Contact us for a FREE valuation!

Our team is ready to help you sell your home for the highest possible price ASAP

Bought with Brett J Korade • Berkshire Hathaway HomeServices PenFed Realty
GET MORE INFORMATION






