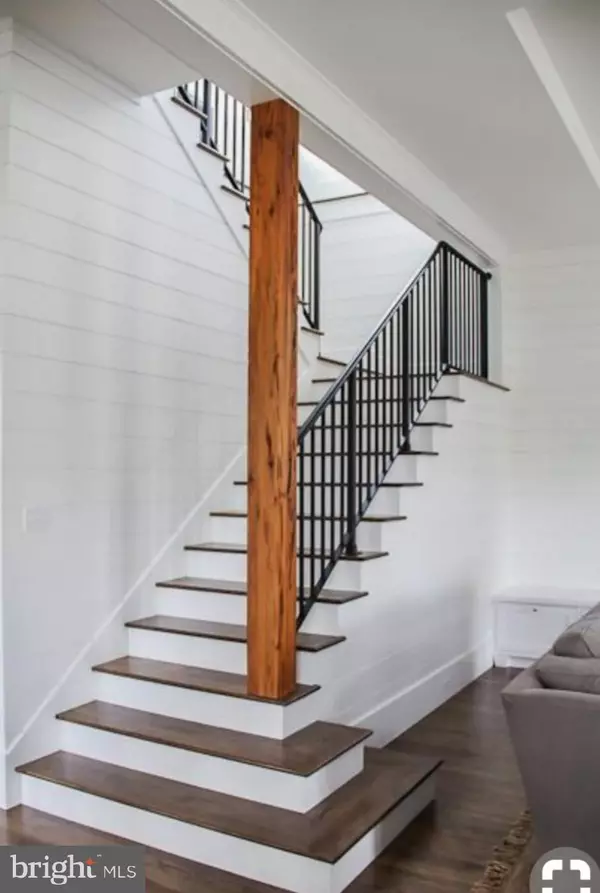$526,350
$649,000
18.9%For more information regarding the value of a property, please contact us for a free consultation.
4 Beds
4 Baths
5,761 SqFt
SOLD DATE : 03/11/2019
Key Details
Sold Price $526,350
Property Type Single Family Home
Sub Type Detached
Listing Status Sold
Purchase Type For Sale
Square Footage 5,761 sqft
Price per Sqft $91
Subdivision Hershey
MLS Listing ID 1000873768
Sold Date 03/11/19
Style Traditional,Contemporary,Farmhouse/National Folk
Bedrooms 4
Full Baths 3
Half Baths 1
HOA Y/N N
Abv Grd Liv Area 3,961
Originating Board BRIGHT
Year Built 2018
Annual Tax Amount $1,060
Tax Year 2018
Acres 0.6
Property Description
UNDER CONSTRUCTION! STUNNING new home on a beautiful half acre mature lot in the heart of Hershey! Built by Sheppard and Son's Builders, this home features 4 Bedrooms, 3 1/2 baths, including a first floor master suite! The open floor plan boasts high ceilings, Hardwood flooring, and any Chef's dream kitchen! The full daylight, walkout basement is also being finished to add even more living space!For design inspiration and to see pictures of some of the finishes being added to this home, visit the builders Pinterest link ! https://www.pinterest.com/sheppardandson/sheppard-and-son-bldrs-209-clark-road-hershey/
Location
State PA
County Dauphin
Area Derry Twp (14024)
Zoning RESIDENTIAL
Rooms
Other Rooms Living Room, Dining Room, Primary Bedroom, Bedroom 2, Bedroom 3, Kitchen, Family Room, Breakfast Room, Bedroom 1, Study, Loft, Primary Bathroom
Basement Daylight, Full, Full, Fully Finished, Heated, Outside Entrance, Walkout Level, Windows
Main Level Bedrooms 1
Interior
Interior Features Breakfast Area, Built-Ins, Combination Kitchen/Living, Entry Level Bedroom, Floor Plan - Open, Kitchen - Gourmet, Kitchen - Island, Primary Bath(s), Upgraded Countertops, Walk-in Closet(s)
Hot Water Electric
Heating Heat Pump(s)
Cooling Central A/C
Flooring Carpet, Ceramic Tile, Hardwood
Fireplaces Number 1
Fireplaces Type Gas/Propane, Mantel(s), Stone
Fireplace Y
Window Features Energy Efficient,ENERGY STAR Qualified
Heat Source Natural Gas
Laundry Main Floor
Exterior
Garage Garage - Side Entry, Garage Door Opener, Oversized
Garage Spaces 5.0
Fence Board, Privacy
Utilities Available Cable TV, Electric Available, Natural Gas Available, Sewer Available, Water Available
Waterfront N
Water Access N
Roof Type Architectural Shingle,Shingle
Accessibility Other
Parking Type Attached Garage, Driveway, Off Street
Attached Garage 2
Total Parking Spaces 5
Garage Y
Building
Lot Description Backs to Trees, Cleared, Level, Open, Private, Rear Yard
Story 3
Sewer Public Sewer
Water Public
Architectural Style Traditional, Contemporary, Farmhouse/National Folk
Level or Stories 2
Additional Building Above Grade, Below Grade
Structure Type 9'+ Ceilings,Dry Wall,High,Tray Ceilings
New Construction Y
Schools
Middle Schools Hershey Middle School
High Schools Hershey High School
School District Derry Township
Others
Senior Community No
Tax ID 24-052-093-000-0000
Ownership Fee Simple
SqFt Source Estimated
Acceptable Financing Bank Portfolio, Cash, Conventional
Listing Terms Bank Portfolio, Cash, Conventional
Financing Bank Portfolio,Cash,Conventional
Special Listing Condition Standard
Read Less Info
Want to know what your home might be worth? Contact us for a FREE valuation!

Our team is ready to help you sell your home for the highest possible price ASAP

Bought with Melanie Musser • Iron Valley Real Estate of Lancaster
GET MORE INFORMATION






