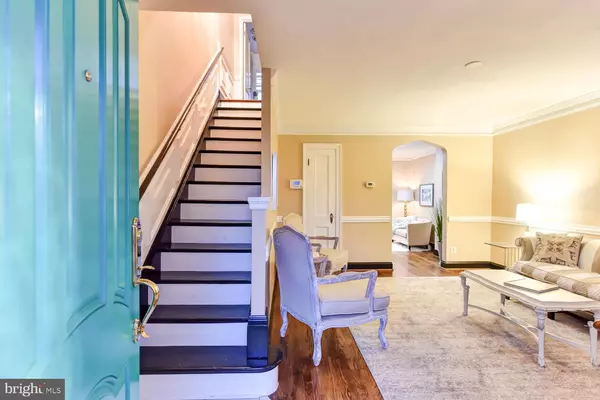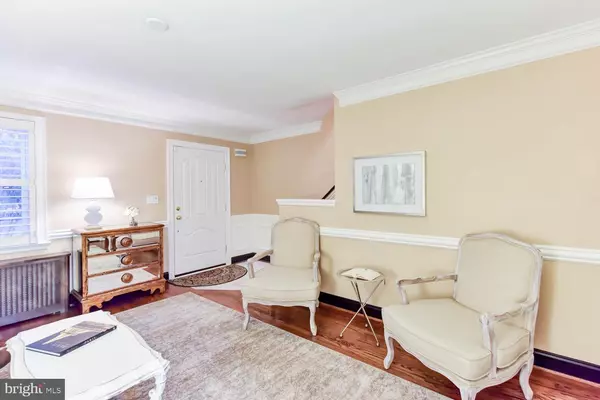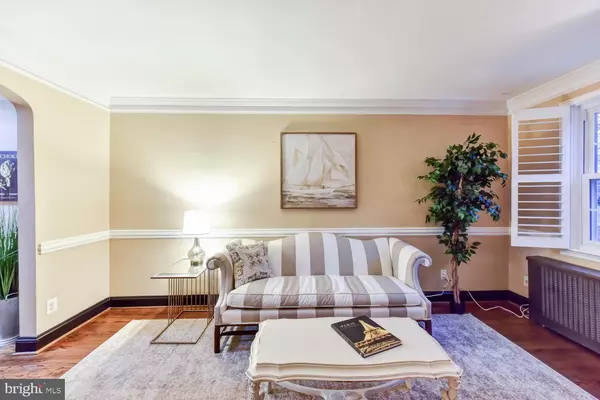$675,000
$675,000
For more information regarding the value of a property, please contact us for a free consultation.
2 Beds
2 Baths
1,104 SqFt
SOLD DATE : 03/08/2019
Key Details
Sold Price $675,000
Property Type Townhouse
Sub Type Interior Row/Townhouse
Listing Status Sold
Purchase Type For Sale
Square Footage 1,104 sqft
Price per Sqft $611
Subdivision Old Town
MLS Listing ID VAAX215004
Sold Date 03/08/19
Style Colonial
Bedrooms 2
Full Baths 1
Half Baths 1
HOA Y/N N
Abv Grd Liv Area 1,104
Originating Board BRIGHT
Year Built 1940
Annual Tax Amount $6,431
Tax Year 2018
Lot Size 1,520 Sqft
Acres 0.03
Property Description
This charming 3-level townhouse is quintessential Old Town with a twist. Its modern necessities and space have been touched by the ancient art of Feng shui to bring optimum peace, well being and positive energy into the home. From the curved flagstone entry walkway, the aqua blue/green door and bold pops of color completing the backyard space- all have purpose.Bought by the current owner in 2010, there are numerous improvements throughout. To mention a few: all windows are sound/break resistant and finished with custom plantation shutters. A wall of glass sliding doors lead to great outdoor space and allow you to see out, but one cannot see in. The sunbrella retractable awning extends 8 feet to maximize the level of shade for the sunny back garden. Exposed brick accents gives a rustic feel in the family/dining room as well as the kitchen which was completely redone over the last 8 years to include granite counters, modern cabinets, an extended peninsula for meal prep/serve, and a mirror with glass shelves over kitchen sink. There is a pantry built for food storage on lower level. The updated upper level full bath features vintage style tiles and includes the original cast iron bathtub. The whole house water softener means no more hard water.The main level of this fine residence offers living, family and dining spaces all freshly painted and highlight a neutral palette, complemented by classic crown molding, chair rail, wainscoting and wood floors throughout. The upper level has two bedrooms and the master features two closets. The lower level provides an abundance of storage with custom closets/pantry space as well as a deep crawl space to store out of season items.The GW Parkway beckons for you to take in the fresh air while enjoying the trails and bike paths. The popular Buzz Bakery is right around the corner so you can indulge your sweet tooth, and Rustico gastropub is across the street from Buzz to satisfy your hunger. Your only dilemma there will be which of the 400 beer choices to wash down your wood fire pizza. Vaso's Kitchen with authentic Greek comfort food is directly across the street from your new home. You will find parking on the access road directly in front of the home, incredibly convenient.The hub of Crystal City is less than 2 miles away and the Braddock Metro station, Harris Teeter and Trader Joe's are within 5 blocks of home. Additional benefits include all historic Old Town has to offer such as award winning dining, charming boutique shopping and the weekly farmers market at the town square on King Street.
Location
State VA
County Alexandria City
Zoning RB
Rooms
Other Rooms Living Room, Dining Room, Primary Bedroom, Bedroom 2, Kitchen, Family Room, Utility Room
Basement Connecting Stairway, Daylight, Partial, Partial, Windows, Workshop, Sump Pump
Interior
Interior Features Ceiling Fan(s), Chair Railings, Crown Moldings, Dining Area, Family Room Off Kitchen, Kitchen - Galley, Kitchen - Table Space, Pantry, Recessed Lighting, Window Treatments, Wood Floors
Hot Water Natural Gas
Heating Hot Water
Cooling Central A/C
Equipment Dishwasher, Disposal, Dryer, Exhaust Fan, Icemaker, Oven - Single, Oven/Range - Gas, Refrigerator, Washer, Water Dispenser
Fireplace N
Window Features Double Pane,Screens
Appliance Dishwasher, Disposal, Dryer, Exhaust Fan, Icemaker, Oven - Single, Oven/Range - Gas, Refrigerator, Washer, Water Dispenser
Heat Source Natural Gas
Laundry Basement
Exterior
Exterior Feature Deck(s), Patio(s)
Fence Rear
Waterfront N
Water Access N
Accessibility None
Porch Deck(s), Patio(s)
Parking Type On Street
Garage N
Building
Lot Description Landscaping, Front Yard
Story 3+
Sewer Public Sewer
Water Public
Architectural Style Colonial
Level or Stories 3+
Additional Building Above Grade, Below Grade
New Construction N
Schools
Elementary Schools Jefferson-Houston
Middle Schools George Washington
High Schools Alexandria City
School District Alexandria City Public Schools
Others
Senior Community No
Tax ID 044.04-08-06
Ownership Fee Simple
SqFt Source Estimated
Special Listing Condition Standard
Read Less Info
Want to know what your home might be worth? Contact us for a FREE valuation!

Our team is ready to help you sell your home for the highest possible price ASAP

Bought with Marie Meyer • Coldwell Banker Realty
GET MORE INFORMATION






