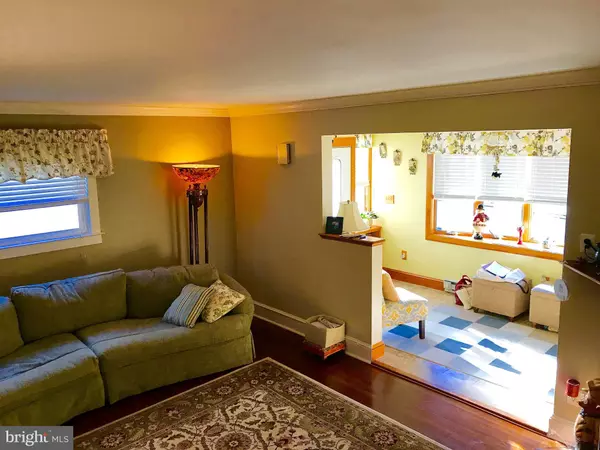$235,000
$242,500
3.1%For more information regarding the value of a property, please contact us for a free consultation.
3 Beds
2 Baths
1,588 SqFt
SOLD DATE : 03/05/2019
Key Details
Sold Price $235,000
Property Type Single Family Home
Sub Type Twin/Semi-Detached
Listing Status Sold
Purchase Type For Sale
Square Footage 1,588 sqft
Price per Sqft $147
Subdivision None Available
MLS Listing ID PADE321680
Sold Date 03/05/19
Style Traditional
Bedrooms 3
Full Baths 1
Half Baths 1
HOA Y/N N
Abv Grd Liv Area 1,588
Originating Board BRIGHT
Year Built 1930
Annual Tax Amount $5,152
Tax Year 2018
Lot Size 2,570 Sqft
Acres 0.06
Property Description
This is the one you don't want to miss! Enter into the bright sunroom which give a expanded feel to the living room that features a gas fireplace, h/w floors and crown molding. The formal dining room has h/w floors, wainscoting and a open wall that allows access to the kitchen breakfast bar. The kitchen has plenty of cabinets, as well as, a extra pantry closet, all stainless appliances, microwave, dishwasher, 5 burner gas stove and corian countertops. The second floor has 3 nice bedrooms and a recently completely remodeled bath with walk in shower, linen and medicine cabinet and washer/dryer. The walk up attic could be finished for extra room if needed. The basement has a room with a toilet and belco door to the backyard. There is a garage with openers to keep your car warm in the winter. Wonderful convenient neighborhood!
Location
State PA
County Delaware
Area Springfield Twp (10442)
Zoning RESIDENTIAL
Rooms
Other Rooms Living Room, Dining Room, Kitchen, Sun/Florida Room, Laundry, Attic, Half Bath
Basement Full
Interior
Interior Features Attic, Ceiling Fan(s), Chair Railings, Crown Moldings, Dining Area, Formal/Separate Dining Room, Pantry, Wainscotting, Wood Floors
Hot Water Natural Gas
Heating Hot Water
Cooling Central A/C, Wall Unit
Fireplaces Number 1
Fireplaces Type Gas/Propane
Equipment Built-In Microwave, Dishwasher, Stainless Steel Appliances, Oven/Range - Gas
Fireplace Y
Appliance Built-In Microwave, Dishwasher, Stainless Steel Appliances, Oven/Range - Gas
Heat Source Natural Gas
Laundry Upper Floor
Exterior
Exterior Feature Patio(s)
Garage Garage Door Opener
Garage Spaces 1.0
Waterfront N
Water Access N
Accessibility Low Pile Carpeting, None
Porch Patio(s)
Parking Type Detached Garage, Driveway, Off Site
Total Parking Spaces 1
Garage Y
Building
Story 3+
Sewer Public Sewer
Water Public
Architectural Style Traditional
Level or Stories 3+
Additional Building Above Grade, Below Grade
New Construction N
Schools
School District Springfield
Others
Senior Community No
Tax ID 42-00-05896-00
Ownership Fee Simple
SqFt Source Assessor
Acceptable Financing Cash, Conventional, FHA, VA
Horse Property N
Listing Terms Cash, Conventional, FHA, VA
Financing Cash,Conventional,FHA,VA
Special Listing Condition Standard
Read Less Info
Want to know what your home might be worth? Contact us for a FREE valuation!

Our team is ready to help you sell your home for the highest possible price ASAP

Bought with Raymond M Peslar Jr. • Sun East Realty
GET MORE INFORMATION






