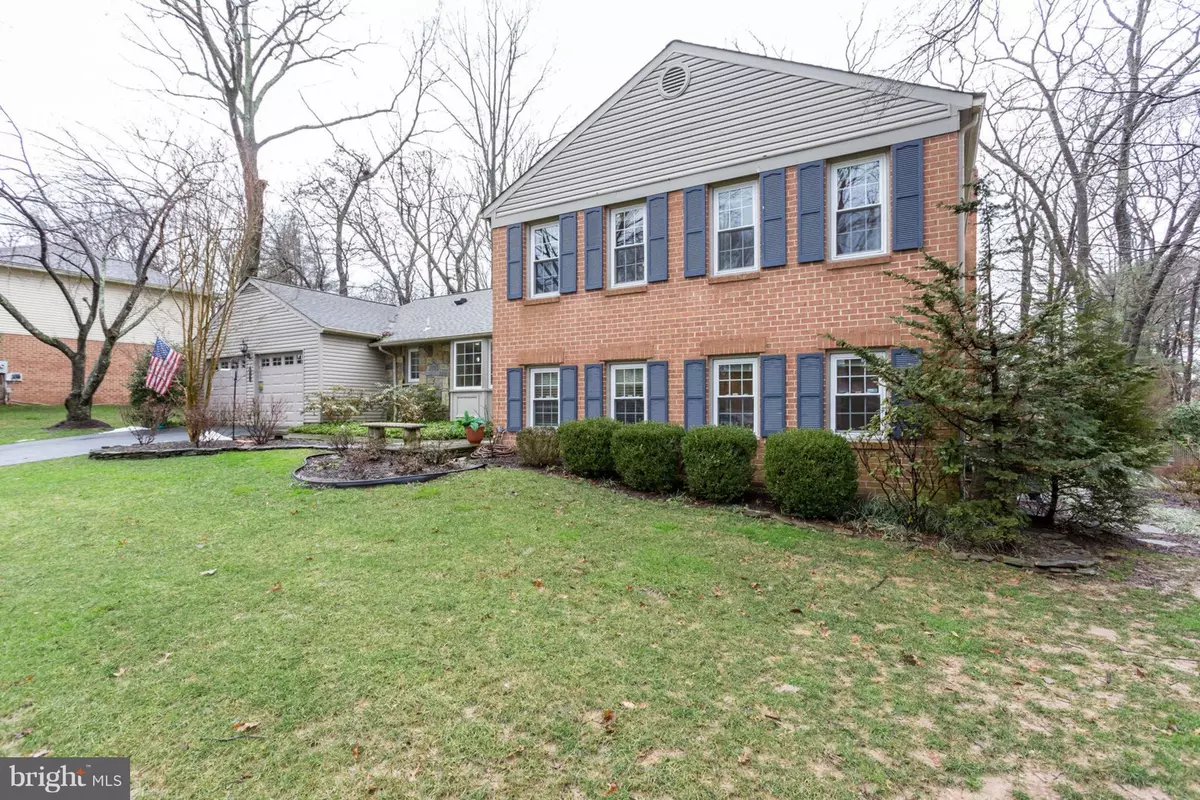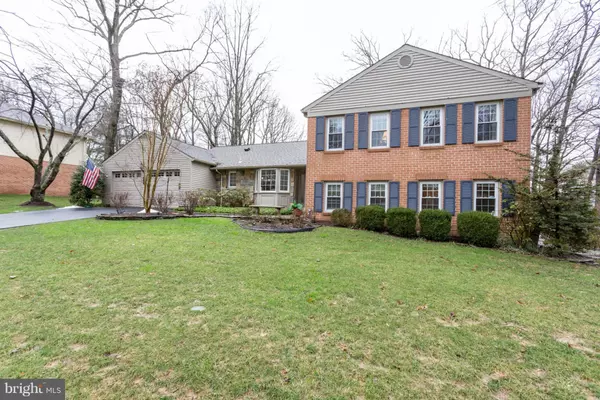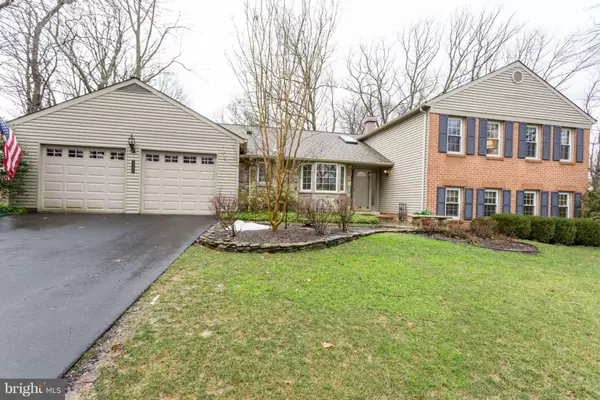$925,000
$924,999
For more information regarding the value of a property, please contact us for a free consultation.
4 Beds
3 Baths
2,940 SqFt
SOLD DATE : 02/28/2019
Key Details
Sold Price $925,000
Property Type Single Family Home
Sub Type Detached
Listing Status Sold
Purchase Type For Sale
Square Footage 2,940 sqft
Price per Sqft $314
Subdivision Wolf Trap Woods
MLS Listing ID VAFX749920
Sold Date 02/28/19
Style Split Level
Bedrooms 4
Full Baths 3
HOA Fees $26/ann
HOA Y/N Y
Abv Grd Liv Area 2,310
Originating Board BRIGHT
Year Built 1978
Annual Tax Amount $9,751
Tax Year 2019
Lot Size 0.344 Acres
Acres 0.34
Property Description
Wonderful 4 BR/3 BA home in Highly-Sought After Wolf Trap Woods. McLean Schools!!! Amazing addition creates fantastic great room ideal for entertaining to include recreation room, wet bar, cathedral ceilings and more! 3 GORGEOUS fully renovated full baths with Italian tile, marble, gorgeous wood cabinets with beautiful details. Sunny eat-in kitchen with stainless steel appliances and 42" cabinets. Super spacious master suite with sitting area, fireplace, built-ins and a wall of closets leading to luxury bath & heated floors. 3,000 Total sq. ft. Beautifully landscaped fenced yard with year-round plantings and 2 patios provide a private retreat. Walking and bike trails surround community and lead to Wolftrap National Park for the Performing Arts. Enjoy concert from your backyard. 1 mile to Silver Line Metro Station and minutes to Tyson's Corner with easy access to Toll Rd./495/66.
Location
State VA
County Fairfax
Zoning 120
Rooms
Other Rooms Living Room, Dining Room, Primary Bedroom, Bedroom 2, Bedroom 4, Kitchen, Foyer, Bathroom 2, Bathroom 3, Primary Bathroom
Basement Full
Interior
Interior Features Attic, Bar, Breakfast Area, Ceiling Fan(s), Chair Railings, Crown Moldings, Formal/Separate Dining Room, Kitchen - Eat-In, Kitchen - Table Space, Primary Bath(s), Wood Floors, Window Treatments, Sprinkler System, Skylight(s), Recessed Lighting
Hot Water Natural Gas
Heating Central
Cooling Programmable Thermostat, Ceiling Fan(s), Central A/C
Flooring Hardwood
Fireplaces Number 2
Fireplaces Type Gas/Propane, Wood
Equipment Built-In Range, Built-In Microwave, Dishwasher, Disposal, Dryer, Icemaker, Microwave, Oven - Self Cleaning, Oven/Range - Electric, Refrigerator, Stainless Steel Appliances, Washer, Water Dispenser
Fireplace Y
Window Features Bay/Bow,Skylights
Appliance Built-In Range, Built-In Microwave, Dishwasher, Disposal, Dryer, Icemaker, Microwave, Oven - Self Cleaning, Oven/Range - Electric, Refrigerator, Stainless Steel Appliances, Washer, Water Dispenser
Heat Source Natural Gas
Laundry Lower Floor
Exterior
Exterior Feature Patio(s), Terrace
Garage Garage - Front Entry, Garage Door Opener, Oversized
Garage Spaces 2.0
Utilities Available Under Ground
Amenities Available Basketball Courts, Tennis Courts
Waterfront N
Water Access N
View Trees/Woods
Accessibility None
Porch Patio(s), Terrace
Parking Type Attached Garage, Driveway
Attached Garage 2
Total Parking Spaces 2
Garage Y
Building
Lot Description Backs to Trees, Landscaping, Private
Story 3+
Sewer Public Sewer
Water Public
Architectural Style Split Level
Level or Stories 3+
Additional Building Above Grade, Below Grade
Structure Type Cathedral Ceilings
New Construction N
Schools
Elementary Schools Spring Hill
Middle Schools Longfellow
High Schools Mclean
School District Fairfax County Public Schools
Others
HOA Fee Include Common Area Maintenance,Reserve Funds,Snow Removal
Senior Community No
Tax ID 0282 06 0067
Ownership Fee Simple
SqFt Source Assessor
Security Features Smoke Detector,Security System
Special Listing Condition Standard
Read Less Info
Want to know what your home might be worth? Contact us for a FREE valuation!

Our team is ready to help you sell your home for the highest possible price ASAP

Bought with Lisa B Ford • RE/MAX Premier
GET MORE INFORMATION






