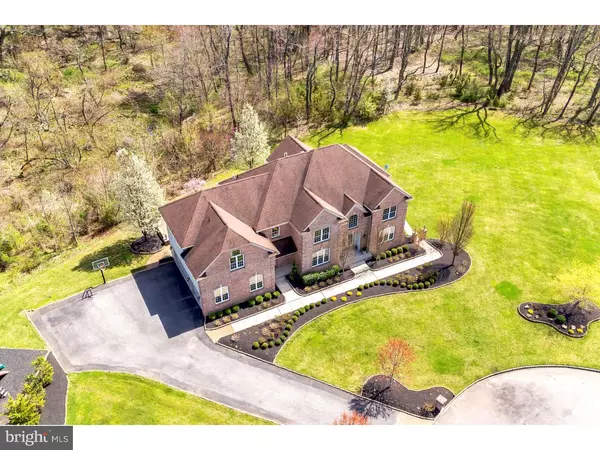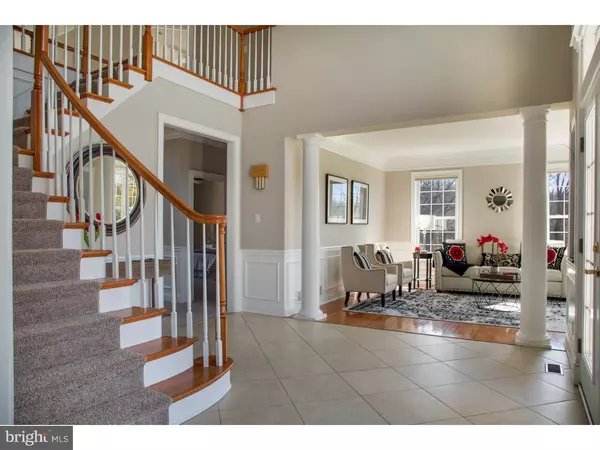$635,000
$650,000
2.3%For more information regarding the value of a property, please contact us for a free consultation.
4 Beds
6 Baths
6,351 SqFt
SOLD DATE : 01/19/2019
Key Details
Sold Price $635,000
Property Type Single Family Home
Sub Type Detached
Listing Status Sold
Purchase Type For Sale
Square Footage 6,351 sqft
Price per Sqft $99
Subdivision Preserves At Oldmans
MLS Listing ID 1000434264
Sold Date 01/19/19
Style Colonial
Bedrooms 4
Full Baths 4
Half Baths 2
HOA Y/N N
Abv Grd Liv Area 4,251
Originating Board TREND
Year Built 2003
Annual Tax Amount $17,893
Tax Year 2018
Lot Size 3.800 Acres
Acres 3.8
Lot Dimensions 0X0
Property Description
Pride of ownership is evident the moment you pull up to this immaculately maintained, upgraded home. Accompanied by 3.80 acres & nestled on a private cul-de-sac sits this one of a kind custom beauty. As you pull up to this home your eye is drawn to the amazing brick facade w/ impeccable professional landscaping. Enter into the dramatic entry featuring a 2 story foyer w/ ceramic tile flooring & a beautiful staircase. Looking straight ahead your eye is immediately drawn to the wall of windows surrounding the gas burning fireplace in the two story family room. Elegantly appointed architectural details throughout exemplify the care and attention that the current owners have placed into the construction of this home. Entertaining is easy with this wide-open floor plan. The open eat-in kitchen boasts granite counter-tops, stainless steel appliances, 42" cabinets with under-cabinet lighting, tile backsplash & a large island with barstool seating. The kitchen opens up to the amazing great room. Tons of natural light w/ all of the windows in this room really make this space warm & inviting. Freshly painted & new carpet through-out, this home is move-in ready. The first floor boasts a spacious in-law suite perfect for those out-of-town guests or easily used for extra space. Downstairs you'll find the full finished basement. Once you are in this space, you won't feel like you're in a basement! This walk-out basement has entertaining space, FULL KITCHEN, WINE cellar, poker room, THEATRE room, GYM, office, & much more! Back upstairs to the second floor you'll find your AMAZING Master Suite. This space will have you drooling as soon as you step foot into it. YOUR new master suite has THREE walk-in closets, w/ custom built-in cabinetry, a HUGE sitting area, a double sided fireplace, & of course the master bath. The Master (aka your own SPA) has double vanities, large soaking tub, a seamless shower, & a HUGE gorgeous window allowing natural light to shine through. The second floor washer/dryer is what you've always hoped for! Now your dream can become a reality! All bedrooms are generously sized with room for the entire family. Enter outside to the backyard oasis through the glass doors off of the kitchen. Your new backyard will be the ENVY of your friends. With a gorgeous HUGE paver patio & wooded view.. your home will host the biggest summer parties this year! Don't wait on this beautiful home, it won't be around for long! Serviced by the KINGSWAY School District!
Location
State NJ
County Gloucester
Area Woolwich Twp (20824)
Zoning RESID
Rooms
Other Rooms Living Room, Dining Room, Primary Bedroom, Bedroom 2, Bedroom 3, Kitchen, Family Room, Bedroom 1, In-Law/auPair/Suite, Other, Attic
Basement Full, Fully Finished
Interior
Interior Features Kitchen - Island, Butlers Pantry, Ceiling Fan(s), Central Vacuum, Sprinkler System, Water Treat System, 2nd Kitchen, Wet/Dry Bar, Kitchen - Eat-In
Hot Water Natural Gas
Heating Hot Water
Cooling Central A/C
Flooring Wood, Fully Carpeted, Tile/Brick
Fireplaces Number 2
Equipment Built-In Range, Dishwasher, Refrigerator
Fireplace Y
Appliance Built-In Range, Dishwasher, Refrigerator
Heat Source Natural Gas
Laundry Upper Floor
Exterior
Exterior Feature Patio(s)
Garage Garage Door Opener
Garage Spaces 6.0
Utilities Available Cable TV
Waterfront N
Water Access N
Roof Type Pitched,Shingle
Accessibility None
Porch Patio(s)
Parking Type Driveway, Attached Garage, Other
Attached Garage 3
Total Parking Spaces 6
Garage Y
Building
Lot Description Cul-de-sac
Story 2
Foundation Concrete Perimeter
Sewer On Site Septic
Water Well
Architectural Style Colonial
Level or Stories 2
Additional Building Above Grade, Below Grade
Structure Type Cathedral Ceilings,9'+ Ceilings
New Construction N
Schools
Middle Schools Kingsway Regional
High Schools Kingsway Regional
School District Kingsway Regional High
Others
Senior Community No
Tax ID 24-00025-00003 14
Ownership Fee Simple
SqFt Source Estimated
Security Features Security System
Acceptable Financing Conventional, VA, FHA 203(b)
Listing Terms Conventional, VA, FHA 203(b)
Financing Conventional,VA,FHA 203(b)
Special Listing Condition Standard
Read Less Info
Want to know what your home might be worth? Contact us for a FREE valuation!

Our team is ready to help you sell your home for the highest possible price ASAP

Bought with Anna M DeCristofaro • Coldwell Banker Realty
GET MORE INFORMATION






