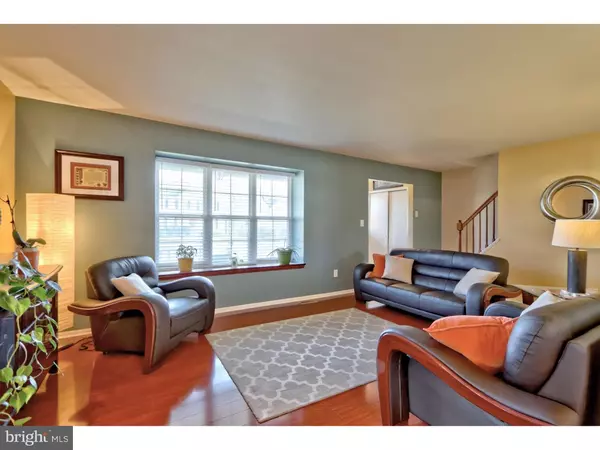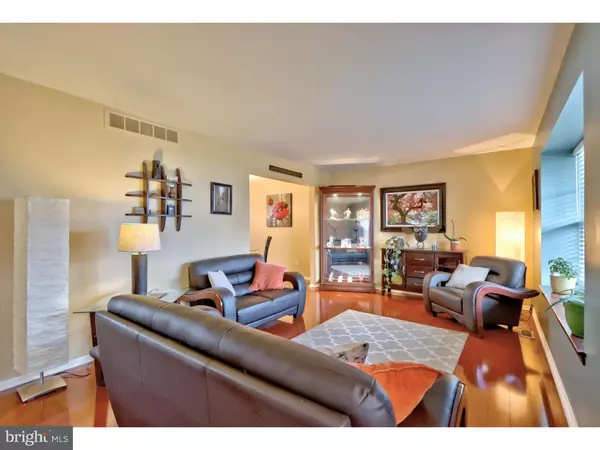$200,000
$198,900
0.6%For more information regarding the value of a property, please contact us for a free consultation.
3 Beds
2 Baths
1,680 SqFt
SOLD DATE : 02/14/2019
Key Details
Sold Price $200,000
Property Type Single Family Home
Sub Type Detached
Listing Status Sold
Purchase Type For Sale
Square Footage 1,680 sqft
Price per Sqft $119
Subdivision Wyndam Hill
MLS Listing ID NJCD202432
Sold Date 02/14/19
Style Colonial
Bedrooms 3
Full Baths 1
Half Baths 1
HOA Y/N N
Abv Grd Liv Area 1,680
Originating Board TREND
Year Built 1991
Annual Tax Amount $6,792
Tax Year 2017
Lot Size 0.381 Acres
Acres 0.38
Lot Dimensions 110X151
Property Description
Now here's a home that you can move right into and not have to do a thing! Impressive from the moment you drive into the Wyndam Hill neighborhood, this beautiful 2 story Colonial features 3 bedrooms, 1.5 baths, family room and sits on a large property. You're sure to fall in love the minute you step inside! The layout has a nice flow to it, great for entertaining. Foyer, Living room and Dining room have gorgeous new flooring, Eat-In Kitchen renovated with new granite counters, extra deep sink, tile backsplash and flooring, stainless steel appliances. Adjacent, open Family Room with sliders exiting to the large patio. Convenient half bath, laundry room and access to the garage complete the first floor. You'll appreciate rooms freshly painted and brand new carpeting on the stairs and throughout the 2nd floor. The spacious Master Bedroom has all the room you'll need with a huge walk-in closet. Bedrooms have all been updated with new ceiling fans, sills, molding and blinds. Remodeled full bath with glass tile, new vanity and soaker tub. A great bonus is the full attic, with pull down stairs for easy access. In addition, you have a large basement and over-sized garage for additional recreation and storage needs. Plus, the Location is perfect to take advantage of everything nearby! Mere minutes to major shopping centers, Rt 42 and AC expressway, public transportation, restaurants, park and schools. So convenient and affordable! Come Home for the Holidays and give yourself a gift of a new home!
Location
State NJ
County Camden
Area Winslow Twp (20436)
Zoning RH
Rooms
Other Rooms Living Room, Dining Room, Primary Bedroom, Bedroom 2, Bedroom 3, Kitchen, Family Room, Bedroom 1, Laundry, Other, Attic
Basement Partial
Interior
Interior Features Ceiling Fan(s), Kitchen - Eat-In, Breakfast Area, Carpet, Attic, Efficiency, Family Room Off Kitchen, Formal/Separate Dining Room, Kitchen - Efficiency, Pantry, Recessed Lighting, Upgraded Countertops, Walk-in Closet(s), Window Treatments
Hot Water Natural Gas
Heating Forced Air
Cooling Central A/C
Flooring Laminated, Partially Carpeted, Ceramic Tile
Equipment Dishwasher, Energy Efficient Appliances, Built-In Microwave, Dryer, Oven - Self Cleaning, Oven/Range - Gas, Refrigerator, Washer
Fireplace N
Window Features Energy Efficient
Appliance Dishwasher, Energy Efficient Appliances, Built-In Microwave, Dryer, Oven - Self Cleaning, Oven/Range - Gas, Refrigerator, Washer
Heat Source Natural Gas
Laundry Main Floor
Exterior
Exterior Feature Patio(s), Porch(es)
Garage Inside Access, Oversized
Garage Spaces 3.0
Utilities Available Cable TV
Waterfront N
Water Access N
Roof Type Shingle
Accessibility None
Porch Patio(s), Porch(es)
Parking Type Attached Garage, Driveway
Attached Garage 1
Total Parking Spaces 3
Garage Y
Building
Lot Description Front Yard, Rear Yard, SideYard(s)
Story 2
Foundation Block
Sewer Public Sewer
Water Public
Architectural Style Colonial
Level or Stories 2
Additional Building Above Grade
New Construction N
Schools
High Schools Winslow Township
School District Winslow Township Public Schools
Others
Senior Community No
Tax ID 36-00401 03-00001
Ownership Fee Simple
SqFt Source Assessor
Acceptable Financing Conventional, VA, FHA 203(b)
Listing Terms Conventional, VA, FHA 203(b)
Financing Conventional,VA,FHA 203(b)
Special Listing Condition Standard
Read Less Info
Want to know what your home might be worth? Contact us for a FREE valuation!

Our team is ready to help you sell your home for the highest possible price ASAP

Bought with Julie C Bellace • Keller Williams Realty - Cherry Hill
GET MORE INFORMATION






