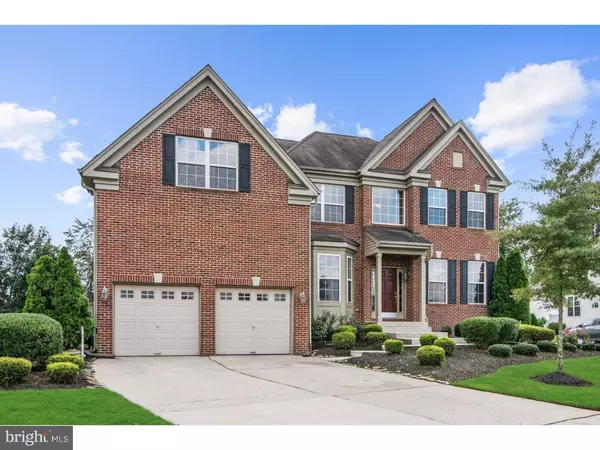$475,000
$520,000
8.7%For more information regarding the value of a property, please contact us for a free consultation.
4 Beds
4 Baths
3,964 SqFt
SOLD DATE : 01/10/2019
Key Details
Sold Price $475,000
Property Type Single Family Home
Sub Type Detached
Listing Status Sold
Purchase Type For Sale
Square Footage 3,964 sqft
Price per Sqft $119
Subdivision Hidden Creek
MLS Listing ID 1009907224
Sold Date 01/10/19
Style Colonial
Bedrooms 4
Full Baths 3
Half Baths 1
HOA Fees $66/qua
HOA Y/N Y
Abv Grd Liv Area 3,964
Originating Board TREND
Year Built 2007
Annual Tax Amount $9,177
Tax Year 2018
Lot Size 0.420 Acres
Acres 0.42
Lot Dimensions 128 X 141
Property Description
Spectacular Home in a Great Location! This gem in Hidden Creek offers a Spacious Open Floor Plan along with a Stunning Custom In-Ground Gunite Heated Pool w/ Spa! This offers you the ability to relax and entertain inside or outside! This 3964 Square Foot Home sits on a wonderful oversized cul-de-sac lot and offers 4 Bedrooms and 3 1/2 Baths. As you enter the home you are welcomed into the Foyer with Beautiful hardwood Flooring. To either side are the Formal Living & Dining Rooms each complimented with Stately Crown Molding. Separate Office/Study with French Doors as well. The large Family Room is located in the rear and features a waffle ceiling adding extra charm and character. The Kitchen is the Heart of any Home and everyone will surely gravitate to this one! It is both Spacious and Functional with Tons of Beautiful Granite, Multiple Seating Areas, Large Buffet, Huge Island, Double Oven, Recessed Lighting and attached Breakfast Room that leads to the fenced outdoor entertaining area. This kitchen is awaiting your first party or family gathering with plenty of room for everyone to hang out and be a part of the action! You can easily relax outside in the absolutely Stunning Custom Heated Pool featuring an attached Spa, Built-In Fountains, and Tanning Ledge with Umbrella Sleeve all surrounded by a 1000 Square Foot Paver Patio with Custom Granite Bar. There is still plenty of open yard space on this large lot and the proximity to the adjacent Logan Township Park offers many amenities that everyone can enjoy! Upstairs you will find the Master Suite with separate Sitting Room and Master Bath with Ceramic Tile, Double Vanity, Soaking Tub and Full Shower. The Second Bedroom is set up as a Princess Suite with Full Bath. Two more Bedrooms and a Full Bath with Double Vanity complete that side of the home, but that's not all! There is Another Family Room on the Second Floor! This large 18 X 17 space allows many options and offers a vaulted ceiling. Great Curb Appeal too with a Stately Brick Front and full yard In-Ground Sprinkler System to keep your landscaping looking fresh and beautiful. A great House to Entertain in and the Lowest Taxes in the Area! Located close to Rt 295, NJ Turnpike and several bridges make it an Easy Commute to anywhere that you want to be!
Location
State NJ
County Gloucester
Area Logan Twp (20809)
Zoning RESID
Rooms
Other Rooms Living Room, Dining Room, Primary Bedroom, Bedroom 2, Bedroom 3, Kitchen, Family Room, Bedroom 1, Laundry, Other, Attic
Basement Full, Unfinished, Outside Entrance
Interior
Interior Features Primary Bath(s), Kitchen - Island, Butlers Pantry, Ceiling Fan(s), Stall Shower, Dining Area
Hot Water Natural Gas
Heating Gas, Forced Air, Zoned
Cooling Central A/C
Flooring Wood, Fully Carpeted, Tile/Brick
Fireplaces Number 1
Fireplaces Type Marble, Gas/Propane
Equipment Cooktop, Oven - Double, Oven - Self Cleaning, Dishwasher, Disposal, Built-In Microwave
Fireplace Y
Window Features Bay/Bow
Appliance Cooktop, Oven - Double, Oven - Self Cleaning, Dishwasher, Disposal, Built-In Microwave
Heat Source Natural Gas
Laundry Main Floor
Exterior
Exterior Feature Patio(s)
Garage Inside Access, Garage Door Opener
Garage Spaces 5.0
Fence Other
Pool In Ground
Utilities Available Cable TV
Waterfront N
Water Access N
Roof Type Pitched,Shingle
Accessibility None
Porch Patio(s)
Parking Type Driveway, Attached Garage, Other
Attached Garage 2
Total Parking Spaces 5
Garage Y
Building
Lot Description Cul-de-sac, Level, Open, Front Yard, Rear Yard, SideYard(s)
Story 2
Foundation Concrete Perimeter
Sewer Public Sewer
Water Public
Architectural Style Colonial
Level or Stories 2
Additional Building Above Grade
Structure Type Cathedral Ceilings,9'+ Ceilings
New Construction N
Schools
Elementary Schools Logan
Middle Schools Logan
High Schools Kingsway Regional H.S.
School District Logan Township Public Schools
Others
HOA Fee Include Common Area Maintenance
Senior Community No
Tax ID 09-02303-00022
Ownership Fee Simple
SqFt Source Assessor
Security Features Security System
Acceptable Financing Conventional, VA, FHA 203(b)
Listing Terms Conventional, VA, FHA 203(b)
Financing Conventional,VA,FHA 203(b)
Special Listing Condition Standard
Read Less Info
Want to know what your home might be worth? Contact us for a FREE valuation!

Our team is ready to help you sell your home for the highest possible price ASAP

Bought with Edward English • Weichert Realtors-Mullica Hill
GET MORE INFORMATION






