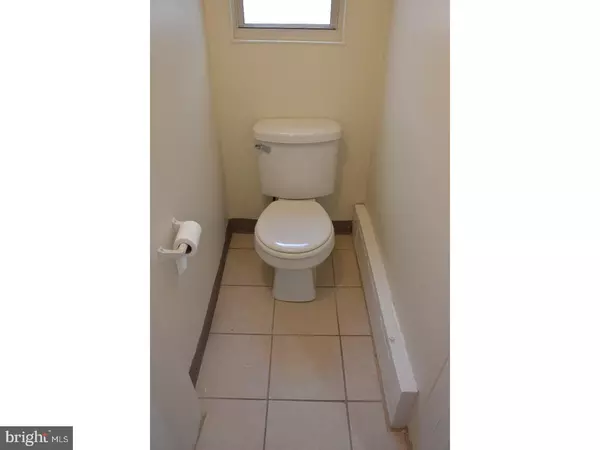$197,000
$198,900
1.0%For more information regarding the value of a property, please contact us for a free consultation.
3 Beds
2 Baths
942 SqFt
SOLD DATE : 01/04/2019
Key Details
Sold Price $197,000
Property Type Townhouse
Sub Type Interior Row/Townhouse
Listing Status Sold
Purchase Type For Sale
Square Footage 942 sqft
Price per Sqft $209
Subdivision Newbold
MLS Listing ID 1002193534
Sold Date 01/04/19
Style Straight Thru
Bedrooms 3
Full Baths 1
Half Baths 1
HOA Y/N N
Abv Grd Liv Area 942
Originating Board TREND
Year Built 1928
Annual Tax Amount $871
Tax Year 2018
Lot Size 665 Sqft
Acres 0.02
Lot Dimensions 14X48
Property Description
Nice Block. Get into South Philly on a budget and save thirty-forty grand!!! This is a really nice house that you can immediately get comfortable in while you upgrade /improve over time. The kitchen features raised panel oak cabinets, mystic dawn counter tops, glass and stone mosaic tile back splash, new microwave and refrigerator, plus a 30" sealed burner gas range. The house features neutral two tone paints, pergo floors on the first floor and new upgraded wall to wall on the second. The modern bath features a wall hung vanity, and freshly refinished tub and tile work. The basement is clean as a bean, freshly painted and complete with washer/dryer set. There is also a nice fenced in back yard for your Summer BBQ's. A first floor powder room is a plus too. Best of all, this place won't break the bank. Hurry and beat the Fall market rush.
Location
State PA
County Philadelphia
Area 19145 (19145)
Zoning RM1
Direction South
Rooms
Other Rooms Living Room, Dining Room, Primary Bedroom, Bedroom 2, Kitchen, Bedroom 1, Attic
Basement Full, Unfinished
Interior
Hot Water Natural Gas
Heating Gas, Hot Water
Cooling None
Flooring Wood, Fully Carpeted, Tile/Brick
Equipment Energy Efficient Appliances, Built-In Microwave
Fireplace N
Window Features Replacement
Appliance Energy Efficient Appliances, Built-In Microwave
Heat Source Natural Gas
Laundry Basement
Exterior
Exterior Feature Patio(s)
Fence Other
Waterfront N
Water Access N
Roof Type Flat
Accessibility None
Porch Patio(s)
Parking Type On Street
Garage N
Building
Lot Description Level, Rear Yard
Story 2
Foundation Stone
Sewer Public Sewer
Water Public
Architectural Style Straight Thru
Level or Stories 2
Additional Building Above Grade
Structure Type 9'+ Ceilings
New Construction N
Schools
School District The School District Of Philadelphia
Others
Senior Community No
Tax ID 481115900
Ownership Fee Simple
SqFt Source Assessor
Acceptable Financing Conventional, VA, FHA 203(b)
Listing Terms Conventional, VA, FHA 203(b)
Financing Conventional,VA,FHA 203(b)
Special Listing Condition Standard
Read Less Info
Want to know what your home might be worth? Contact us for a FREE valuation!

Our team is ready to help you sell your home for the highest possible price ASAP

Bought with Tina M DeJesse • BHHS Fox & Roach-Center City Walnut
GET MORE INFORMATION






