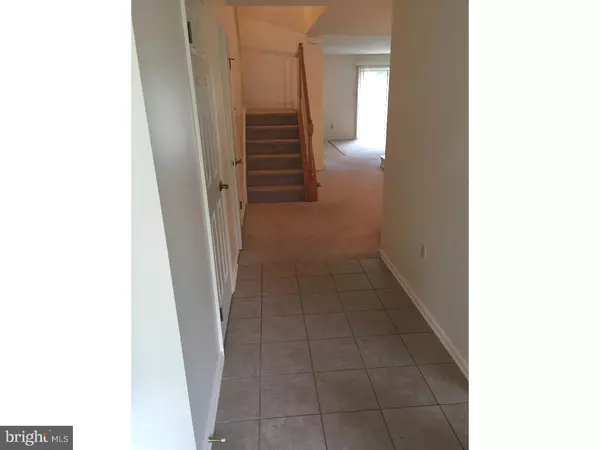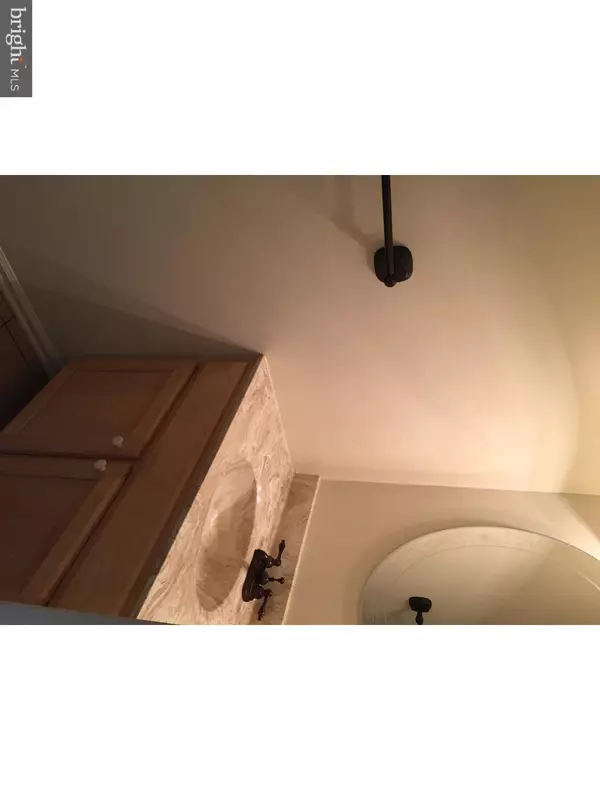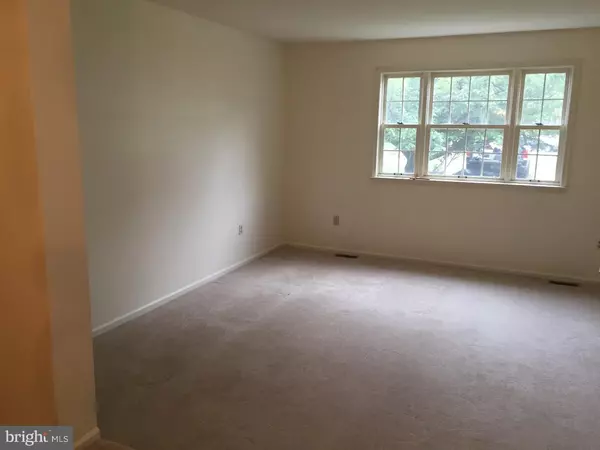$295,000
$299,000
1.3%For more information regarding the value of a property, please contact us for a free consultation.
3 Beds
3 Baths
2,146 SqFt
SOLD DATE : 12/04/2018
Key Details
Sold Price $295,000
Property Type Townhouse
Sub Type Interior Row/Townhouse
Listing Status Sold
Purchase Type For Sale
Square Footage 2,146 sqft
Price per Sqft $137
Subdivision Dublin Mdws
MLS Listing ID 1002289686
Sold Date 12/04/18
Style Colonial,Contemporary
Bedrooms 3
Full Baths 2
Half Baths 1
HOA Fees $53/qua
HOA Y/N Y
Abv Grd Liv Area 2,146
Originating Board TREND
Year Built 1988
Annual Tax Amount $6,736
Tax Year 2018
Lot Size 3,214 Sqft
Acres 0.07
Lot Dimensions 20
Property Description
NOW, move-in ready! Fully repainted and deep cleaned, this spacious 3 BR, 2-1/2 bath townhouse is ready for it's new owners. Located in the highly desired neighborhood of Dublin Meadows, this two-story home features a foyer entrance with powder room, a large sunken living room and a nicely-sized dining room w/a unique brass chandelier for entertaining. The spacious kitchen featuring all stainless-steel appliances including fridge, dishwasher, above-the-range microwave, and disposer. There is plenty of cabinetry for storage, and the kitchen it overlooks the family room for great connectivity. In fact, the entire first floor is a great, very "open" design. Besides being easily accessible to the kitchen space, the family room can easily be your cozy fun place to enjoy a movie or a good book by the wood-burning fireplace. There is also an exit from the family room to a large back patio where, during the warmer months, you can grill and enjoy dinner outside. Moving upstairs, there are two large bedrooms, each with big closets, a generously-sized hall bath and a super-convenient hall laundry with space for a full-sized washer and dryer (included). Further, the sumptuous owner's suite features a grand walk-in closet and a fantastic full bathroom with a shower and a soaking tub. The home is outfitted with a mix of carpet and tile for low-maintenance convenience. If you are one that is concerned about storage space, there is no-need to worry as there is a huge, clean and bright full basement with white pained walls that will swallow up most everything you could own. For outside storage, there is a cute back yard garden shed. Updates including a newer roof, newer heater and newer hot water heater make this an energy-efficient, ready to live-in home. Conveniently located just off Rt 63 and minutes from the PA Turnpike, Rt. 309, Easton or even York Roads. Finally, this home is located within the Award-Winning Upper Dublin School District. No need to skimp on anything! Come see this one soon as I don't expect it to remain too long!
Location
State PA
County Montgomery
Area Upper Dublin Twp (10654)
Zoning MRD
Direction Southeast
Rooms
Other Rooms Living Room, Dining Room, Primary Bedroom, Bedroom 2, Kitchen, Family Room, Bedroom 1
Basement Full, Unfinished, Drainage System
Interior
Interior Features Primary Bath(s), Ceiling Fan(s), Stall Shower, Kitchen - Eat-In
Hot Water Electric
Heating Electric, Heat Pump - Electric BackUp, Forced Air, Programmable Thermostat
Cooling Central A/C
Flooring Fully Carpeted, Vinyl, Tile/Brick
Fireplaces Number 1
Equipment Oven - Self Cleaning, Dishwasher, Disposal, Built-In Microwave
Fireplace Y
Window Features Energy Efficient
Appliance Oven - Self Cleaning, Dishwasher, Disposal, Built-In Microwave
Heat Source Electric
Laundry Upper Floor
Exterior
Exterior Feature Patio(s), Porch(es)
Garage Spaces 2.0
Utilities Available Cable TV
Waterfront N
Water Access N
Roof Type Pitched,Shingle
Accessibility None
Porch Patio(s), Porch(es)
Parking Type Driveway, Parking Lot
Total Parking Spaces 2
Garage N
Building
Lot Description Cul-de-sac, Level, Trees/Wooded, Front Yard, Rear Yard
Story 2
Foundation Brick/Mortar
Sewer Public Sewer
Water Public
Architectural Style Colonial, Contemporary
Level or Stories 2
Additional Building Above Grade
New Construction N
Schools
Elementary Schools Maple Glen
Middle Schools Sandy Run
High Schools Upper Dublin
School District Upper Dublin
Others
HOA Fee Include Common Area Maintenance,Snow Removal,Trash,Water,Sewer
Senior Community No
Tax ID 54-00-13103-361
Ownership Condominium
Acceptable Financing Conventional, FHA 203(b)
Listing Terms Conventional, FHA 203(b)
Financing Conventional,FHA 203(b)
Read Less Info
Want to know what your home might be worth? Contact us for a FREE valuation!

Our team is ready to help you sell your home for the highest possible price ASAP

Bought with Lisa Mehl • BHHS Fox & Roach-Haverford
GET MORE INFORMATION






