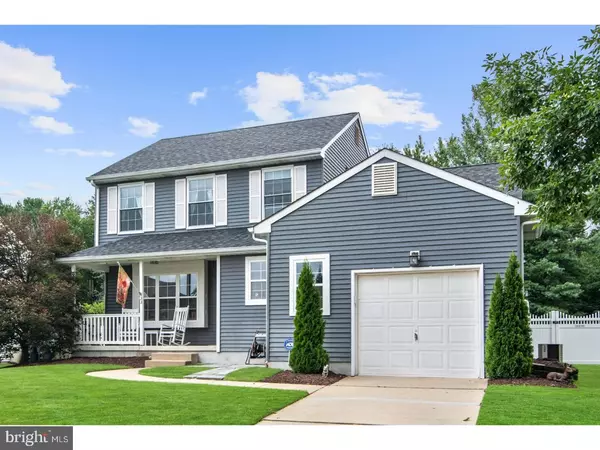$195,000
$195,000
For more information regarding the value of a property, please contact us for a free consultation.
3 Beds
2 Baths
1,688 SqFt
SOLD DATE : 10/31/2018
Key Details
Sold Price $195,000
Property Type Single Family Home
Sub Type Detached
Listing Status Sold
Purchase Type For Sale
Square Footage 1,688 sqft
Price per Sqft $115
Subdivision Wyndam Hill
MLS Listing ID 1002287294
Sold Date 10/31/18
Style Colonial
Bedrooms 3
Full Baths 1
Half Baths 1
HOA Y/N N
Abv Grd Liv Area 1,688
Originating Board TREND
Year Built 1990
Annual Tax Amount $6,382
Tax Year 2017
Lot Size 0.258 Acres
Acres 0.26
Lot Dimensions 75X150
Property Description
Come see this move in ready home located in desirable Wyndham Hill! The first thing you will notice when you pull up is the great curb appeal of this home. The well landscaped lawn, shrubs and trees kept green with the programmable sprinkler system, The front porch is perfect for relaxing on those cool, breezy nights. Around back you'll find a generous sized private yard surrounded by vinyl fencing and a EP Henry paved patio with a retractable awning ready for your lawn furniture and outside grilling and entertaining. Walk inside to find a large living room and dining room with plush carpeting, an upgraded kitchen with stainless steel appliances and laminate hardwood floors. The large family room with laminate hardwood flooring is the perfect size for entertaining family and friends. The newly renovated half bath with tile floor and new vanity, a laundry/utility room and the oversized garage round out the downstairs. Upstairs, there is a freshly painted full bath with tile flooring, a large master bedroom with a large walk in closet, a second bedroom that's perfect for a home office and a third bedroom. This home features a newer roof and furnace, and is located in a quiet and family-friendly neighborhood, close to the AC expressway and all major shopping. This house is just waiting for you to call it home!
Location
State NJ
County Camden
Area Winslow Twp (20436)
Zoning RH
Rooms
Other Rooms Living Room, Dining Room, Primary Bedroom, Bedroom 2, Kitchen, Family Room, Bedroom 1, Laundry, Attic
Interior
Interior Features Butlers Pantry, Ceiling Fan(s), Kitchen - Eat-In
Hot Water Natural Gas
Heating Gas, Forced Air
Cooling Central A/C
Flooring Fully Carpeted, Vinyl
Equipment Built-In Range, Oven - Self Cleaning, Dishwasher, Disposal
Fireplace N
Appliance Built-In Range, Oven - Self Cleaning, Dishwasher, Disposal
Heat Source Natural Gas
Laundry Main Floor
Exterior
Exterior Feature Patio(s), Porch(es)
Garage Inside Access, Garage Door Opener, Oversized
Garage Spaces 3.0
Fence Other
Utilities Available Cable TV
Waterfront N
Water Access N
Roof Type Pitched,Shingle
Accessibility None
Porch Patio(s), Porch(es)
Parking Type On Street, Driveway, Other
Total Parking Spaces 3
Garage N
Building
Lot Description Level, Front Yard, Rear Yard, SideYard(s)
Story 2
Foundation Slab
Sewer Public Sewer
Water Public
Architectural Style Colonial
Level or Stories 2
Additional Building Above Grade
New Construction N
Schools
Middle Schools Winslow Township
High Schools Winslow Township
School District Winslow Township Public Schools
Others
Senior Community No
Tax ID 36-00401 05-00012
Ownership Fee Simple
Security Features Security System
Acceptable Financing Conventional, VA, FHA 203(b)
Listing Terms Conventional, VA, FHA 203(b)
Financing Conventional,VA,FHA 203(b)
Read Less Info
Want to know what your home might be worth? Contact us for a FREE valuation!

Our team is ready to help you sell your home for the highest possible price ASAP

Bought with Dave J Sulvetta • Connection Realtors
GET MORE INFORMATION






