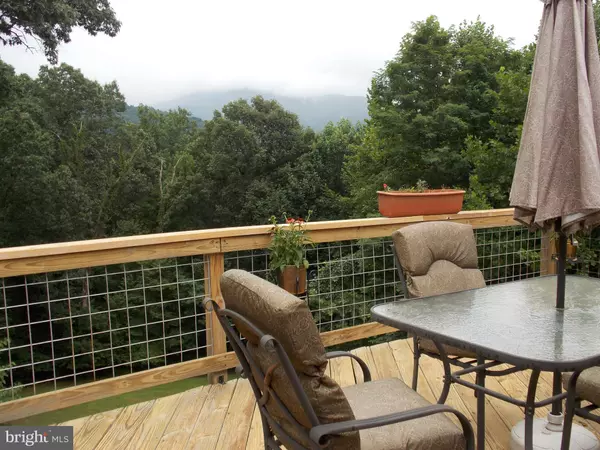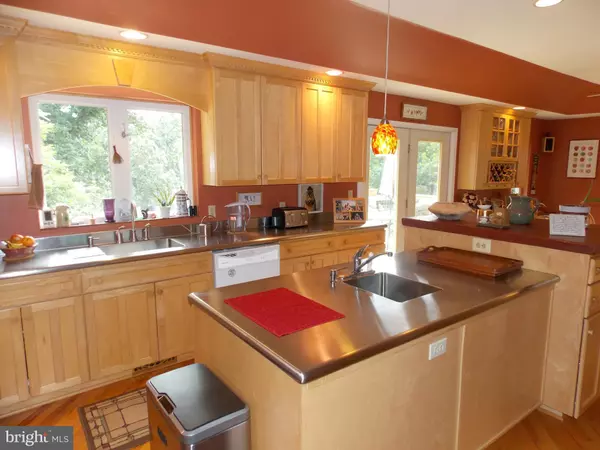$600,000
$568,378
5.6%For more information regarding the value of a property, please contact us for a free consultation.
3 Beds
3 Baths
4,236 SqFt
SOLD DATE : 10/29/2018
Key Details
Sold Price $600,000
Property Type Single Family Home
Sub Type Detached
Listing Status Sold
Purchase Type For Sale
Square Footage 4,236 sqft
Price per Sqft $141
Subdivision None Available
MLS Listing ID 1002133716
Sold Date 10/29/18
Style Contemporary
Bedrooms 3
Full Baths 3
HOA Y/N N
Abv Grd Liv Area 1,780
Originating Board MRIS
Year Built 2000
Annual Tax Amount $2,642
Tax Year 2017
Lot Size 17.022 Acres
Acres 17.02
Property Description
Comcast high speed. 2 houses, 4200 sf main house ca.2000 and 1400 sf 2 br guest house ca.1995. Upgraded materials throughout, like casement windows ,new vinyl siding, handmade cabinets, stainless steel, propane generator, back up, off grid heat system. 17 acre level elevated retreat lot, gradual smooth driveway opens to paved state road, no neighborhood, no shared driveway. More acreage avail
Location
State VA
County Warren
Zoning A
Rooms
Basement Outside Entrance, Rear Entrance, Side Entrance, Daylight, Full, Full, Fully Finished, Walkout Level, Windows
Main Level Bedrooms 1
Interior
Interior Features 2nd Kitchen, Breakfast Area, Kitchen - Island, Kitchen - Table Space, Kitchen - Eat-In, Entry Level Bedroom, Built-Ins, Chair Railings, Primary Bath(s), Window Treatments, Wood Floors, Recessed Lighting, Floor Plan - Open
Hot Water Bottled Gas
Cooling Central A/C
Fireplaces Number 1
Fireplaces Type Mantel(s)
Equipment Central Vacuum, Dishwasher, Dryer, Microwave, Refrigerator, Oven/Range - Gas
Fireplace Y
Window Features Casement,Atrium,Double Pane,Vinyl Clad,Skylights,Screens,Palladian
Appliance Central Vacuum, Dishwasher, Dryer, Microwave, Refrigerator, Oven/Range - Gas
Heat Source Bottled Gas/Propane
Exterior
Exterior Feature Balconies- Multiple, Balcony, Deck(s)
Garage Garage - Front Entry, Garage Door Opener
Garage Spaces 2.0
Utilities Available Under Ground, Cable TV Available
Waterfront N
Water Access N
Roof Type Shingle
Accessibility None
Porch Balconies- Multiple, Balcony, Deck(s)
Parking Type Driveway, Attached Garage
Attached Garage 2
Total Parking Spaces 2
Garage Y
Building
Story 2
Sewer Gravity Sept Fld
Water Well
Architectural Style Contemporary
Level or Stories 2
Additional Building Above Grade, Below Grade
Structure Type 9'+ Ceilings,Beamed Ceilings,Brick,Cathedral Ceilings,Log Walls,Masonry,Vaulted Ceilings
New Construction N
Schools
Elementary Schools Ressie Jeffries
High Schools Skyline
School District Warren County Public Schools
Others
Senior Community No
Tax ID 30091
Ownership Fee Simple
Special Listing Condition Standard
Read Less Info
Want to know what your home might be worth? Contact us for a FREE valuation!

Our team is ready to help you sell your home for the highest possible price ASAP

Bought with Michelle L Belford • Weichert Realtors - Blue Ribbon
GET MORE INFORMATION






