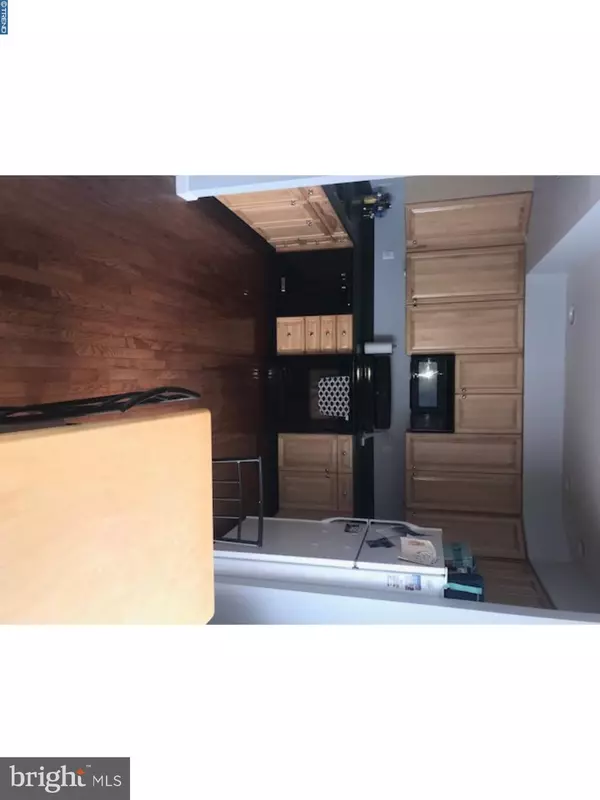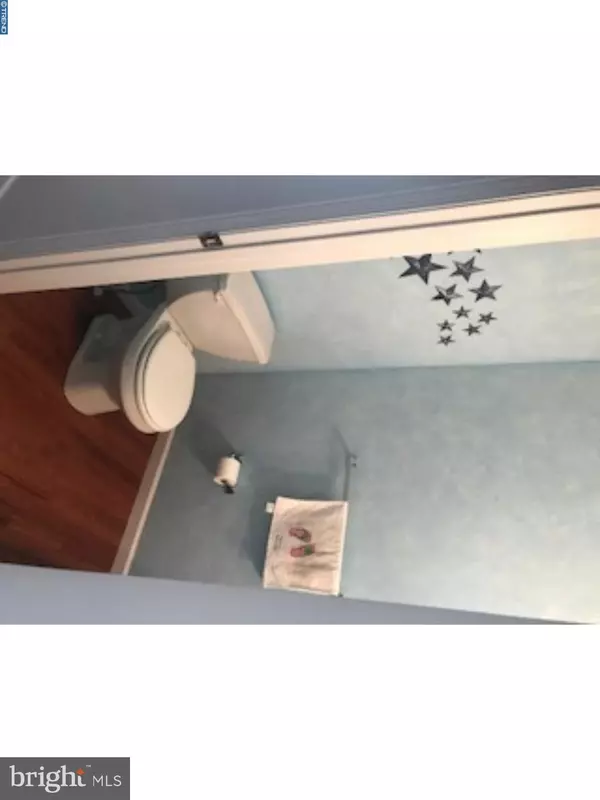$92,000
$92,000
For more information regarding the value of a property, please contact us for a free consultation.
3 Beds
2 Baths
1,140 SqFt
SOLD DATE : 11/06/2018
Key Details
Sold Price $92,000
Property Type Single Family Home
Sub Type Unit/Flat/Apartment
Listing Status Sold
Purchase Type For Sale
Square Footage 1,140 sqft
Price per Sqft $80
Subdivision Penn Crossing
MLS Listing ID 1000333318
Sold Date 11/06/18
Style Other
Bedrooms 3
Full Baths 1
Half Baths 1
HOA Fees $167/mo
HOA Y/N Y
Abv Grd Liv Area 1,140
Originating Board TREND
Year Built 2003
Annual Tax Amount $2,122
Tax Year 2018
Lot Size 2,560 Sqft
Acres 0.06
Lot Dimensions 153
Property Description
Welcome home to this beautiful and affordable town home. From the moment that you enter into the spacious and open floor plan with 9 ft ceilings you will be delighted. The home openly flows from the foyer through the living room to the kitchen and slider doors. Three generous size bedrooms with large closets. There is also a large, unfinished basement that could be the extra living space that you're looking for. This home is situated in one of Coatesville's newer communities, Penn Crossing. The location is close to area parks, public transportation and major roads. Designated parking is available right in front of the home with a security system for your convenience! HOA fees of $167 covers Landscaping/Exterior maintenance, snow/trash removal and exterior of the house! FHA APPROVED! Schedule a showing and make this home yours today! Don't lose out on this great opportunity to stop paying rent and own your own home!
Location
State PA
County Chester
Area Coatesville City (10316)
Zoning RN2
Rooms
Other Rooms Living Room, Dining Room, Primary Bedroom, Bedroom 2, Kitchen, Bedroom 1
Basement Full, Unfinished
Interior
Hot Water Natural Gas
Heating Gas, Forced Air
Cooling Central A/C
Flooring Wood, Fully Carpeted
Fireplace N
Heat Source Natural Gas
Laundry Basement
Exterior
Waterfront N
Water Access N
Accessibility Mobility Improvements
Parking Type None
Garage N
Building
Story 2
Sewer Public Sewer
Water Public
Architectural Style Other
Level or Stories 2
Additional Building Above Grade
New Construction N
Schools
Elementary Schools Friendship
Middle Schools Scott
High Schools Coatesville Area Senior
School District Coatesville Area
Others
HOA Fee Include Common Area Maintenance,Ext Bldg Maint,Snow Removal,Trash
Senior Community No
Tax ID 16-03 -0001.1400
Ownership Condominium
Read Less Info
Want to know what your home might be worth? Contact us for a FREE valuation!

Our team is ready to help you sell your home for the highest possible price ASAP

Bought with Marlene L Jones • Keller Williams Real Estate -Exton
GET MORE INFORMATION






