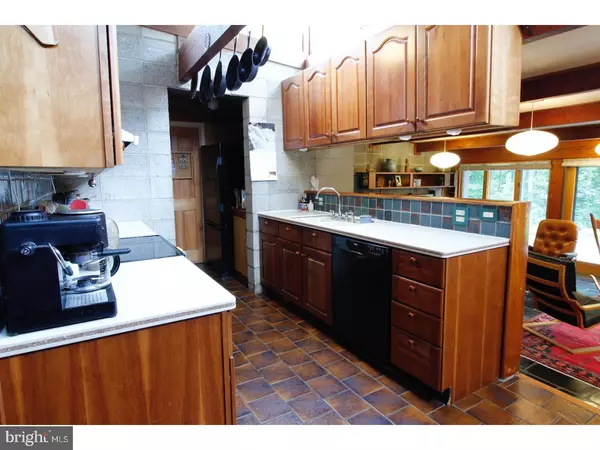$360,000
$365,000
1.4%For more information regarding the value of a property, please contact us for a free consultation.
4 Beds
2 Baths
1,832 SqFt
SOLD DATE : 09/21/2018
Key Details
Sold Price $360,000
Property Type Single Family Home
Sub Type Detached
Listing Status Sold
Purchase Type For Sale
Square Footage 1,832 sqft
Price per Sqft $196
Subdivision Bryn Gweled Homest
MLS Listing ID 1001647810
Sold Date 09/21/18
Style Contemporary
Bedrooms 4
Full Baths 2
HOA Fees $91/mo
HOA Y/N N
Abv Grd Liv Area 1,832
Originating Board TREND
Year Built 1963
Annual Tax Amount $6,059
Tax Year 2018
Lot Size 2.105 Acres
Acres 2.1
Lot Dimensions 265X346
Property Description
Custom 4 plus bedroom, 2 bath home, conveniently offers one level living. This home was designed by architect Bob Bishop who studied under Frank Lloyd Wright. Carport, with extra storage, designed by architect William Cook. Douglas fir beams throughout enhance the beauty of this home. Solar panels generate power all 12 months. 5 Mitsubishi mini-splits for heating & air conditioning. There is a brand-new 50 gallon propane hot water system. Living room with airtight Vermont Castings wood burning stove, full wall of windows, cathedral ceiling and beautiful tile flooring. Total annual cost for gas and electric in 2017 was $2123. Studio with hardwood flooring and wall of Premium triple-glazed windows. Great room with vented Vermont Castings propane stove, cathedral ceilings, custom shelving, full wall of Anderson windows and a sliding door to the backyard. Kitchen with cherry cabinets, Corian countertops, butler pantry, and plenty of natural light from clerestory windows. Main bedroom has tile flooring, and a full bathroom with a shower/steam room that features antique marble tile and polished river stone. 3 additional bedrooms with tile flooring and wonderful natural light. Armstrong rubber roof. Wired for cable (currently Verizon). The natural backyard has fruit trees, blueberries and various plantings. An additional heated wood(20'X18')building has served as yoga studio, guest room, and woodworking shop with electric service that is both 110 volts and 220 volts. There is also an unheated all wood 12'X14' storage shed for items large or small. This home is one of 75 Bryn Gweled Homesteads in an intentional community, which offers maintenance of roads, community center, sports court & pool. This is a lot lease and New potential owner must be approved for membership.
Location
State PA
County Bucks
Area Upper Southampton Twp (10148)
Zoning R1
Rooms
Other Rooms Living Room, Primary Bedroom, Bedroom 2, Bedroom 3, Kitchen, Family Room, Bedroom 1, Laundry, Other
Interior
Interior Features Primary Bath(s), Butlers Pantry, Water Treat System, Exposed Beams, Kitchen - Eat-In
Hot Water Electric
Heating Electric, Propane, Wood Burn Stove, Solar Active/Passive, Forced Air, Energy Star Heating System
Cooling Energy Star Cooling System
Flooring Stone
Fireplaces Number 2
Fireplaces Type Brick
Equipment Cooktop, Oven - Wall, Oven - Self Cleaning, Dishwasher
Fireplace Y
Appliance Cooktop, Oven - Wall, Oven - Self Cleaning, Dishwasher
Heat Source Electric, Bottled Gas/Propane, Wood, Solar
Laundry Main Floor
Exterior
Garage Spaces 3.0
Utilities Available Cable TV
Amenities Available Swimming Pool
Waterfront N
Water Access N
Roof Type Flat
Accessibility None
Parking Type Driveway, Attached Carport
Total Parking Spaces 3
Garage N
Building
Lot Description Level, Open, Trees/Wooded, Front Yard, Rear Yard, SideYard(s)
Story 1
Foundation Slab
Sewer Public Sewer
Water Public
Architectural Style Contemporary
Level or Stories 1
Additional Building Above Grade
Structure Type Cathedral Ceilings,9'+ Ceilings
New Construction N
Schools
High Schools William Tennent
School District Centennial
Others
Pets Allowed Y
HOA Fee Include Pool(s)
Senior Community No
Tax ID 48-026-023
Ownership Land Lease
Acceptable Financing Conventional
Listing Terms Conventional
Financing Conventional
Pets Description Case by Case Basis
Read Less Info
Want to know what your home might be worth? Contact us for a FREE valuation!

Our team is ready to help you sell your home for the highest possible price ASAP

Bought with Jennifer E Curtis • Callaway Henderson Sotheby's Int'l-Pennington
GET MORE INFORMATION






