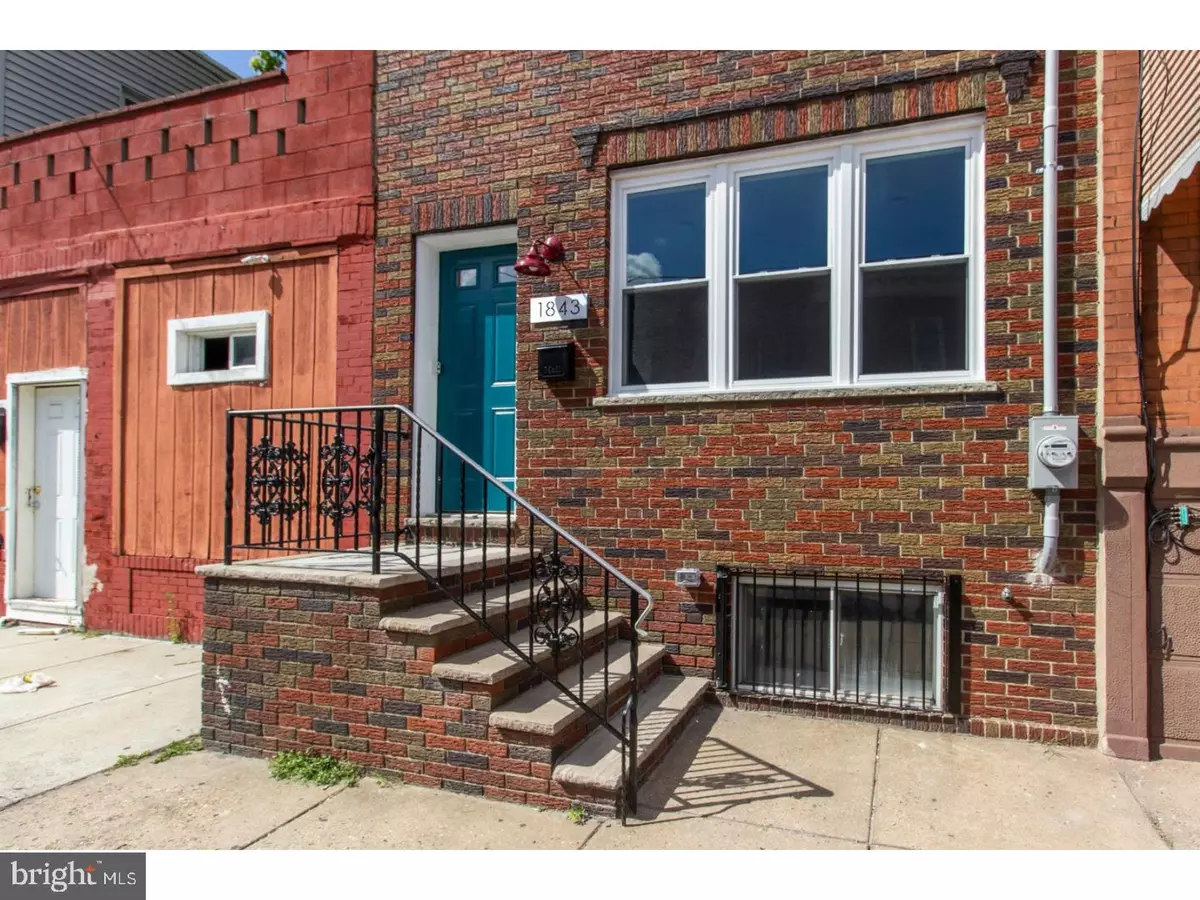$328,500
$339,000
3.1%For more information regarding the value of a property, please contact us for a free consultation.
3 Beds
3 Baths
1,673 SqFt
SOLD DATE : 09/17/2018
Key Details
Sold Price $328,500
Property Type Single Family Home
Sub Type Detached
Listing Status Sold
Purchase Type For Sale
Square Footage 1,673 sqft
Price per Sqft $196
Subdivision Newbold
MLS Listing ID 1002162790
Sold Date 09/17/18
Style Colonial
Bedrooms 3
Full Baths 2
Half Baths 1
HOA Y/N N
Abv Grd Liv Area 1,380
Originating Board TREND
Annual Tax Amount $1,355
Tax Year 2018
Lot Size 1,009 Sqft
Acres 0.02
Lot Dimensions 15X67
Property Description
Move right into this amazing rehab in the trendy neighborhood of New Bold. This home has been tastefully renovated from top to bottom. Enter into a massive living room with exposed brick, gorgeous oak hardwood floors and a convenient powder room and closet off of the large dining room. Continue through the open floor plan into the immaculate & bright kitchen teeming with natural light. An abundance of designer cabinetry and a classic quartz countertop provide plenty of storage. The custom wooden shelving and upgraded stainless appliances can stainless steel appliances finish off the fresh yet timeless look. Exit out the glass door into a separate mud room with washer and dryer hookups leading to an oversized backyard perfect for a relaxing evening in the fresh air or hosting a large summer bbq. Back inside, iron railings and the exposed brick walls lead you upstairs to 3 large very good sized bedrooms, all with plenty of closet space. The shared bathroom features a designer double vanity, sheik and stylish fixtures and beautiful mosaic shower walls. This large bathroom is completed with its own separate linen closet. The master bedroom comes with its own private bathroom including a floating vanity and a custom tiled standup shower. A massive finished basement with recessed lighting and wall to wall carpeting can be use as additional living room, den, or play room. There is also a large mechanical room in the back of the basement for even more storage space. There are too many upgrades to mention including a new roof with warranty, plumbing, electric, new paint, new high efficiency HVAC?.This home is a must-see with great walk-ability close to some of the best restaurants in Philly as well as laid back spots and breweries- 10 year tax abatement pending!
Location
State PA
County Philadelphia
Area 19145 (19145)
Zoning RM1
Rooms
Other Rooms Living Room, Dining Room, Primary Bedroom, Bedroom 2, Kitchen, Bedroom 1
Basement Full, Fully Finished
Interior
Hot Water Electric
Heating Gas, Forced Air
Cooling Central A/C
Flooring Wood, Tile/Brick
Fireplace N
Heat Source Natural Gas
Laundry Basement
Exterior
Exterior Feature Roof
Waterfront N
Water Access N
Accessibility None
Porch Roof
Parking Type On Street
Garage N
Building
Story 3+
Sewer Public Sewer
Water Public
Architectural Style Colonial
Level or Stories 3+
Additional Building Above Grade, Below Grade
New Construction N
Schools
School District The School District Of Philadelphia
Others
Senior Community No
Tax ID 481096600
Ownership Fee Simple
Read Less Info
Want to know what your home might be worth? Contact us for a FREE valuation!

Our team is ready to help you sell your home for the highest possible price ASAP

Bought with Mark A Turner • Century 21 Advantage Gold-South Philadelphia
GET MORE INFORMATION






