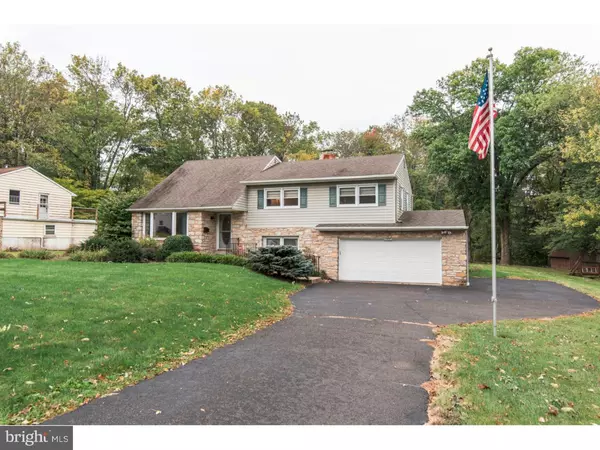$324,900
$324,900
For more information regarding the value of a property, please contact us for a free consultation.
3 Beds
3 Baths
1,880 SqFt
SOLD DATE : 12/11/2015
Key Details
Sold Price $324,900
Property Type Single Family Home
Sub Type Detached
Listing Status Sold
Purchase Type For Sale
Square Footage 1,880 sqft
Price per Sqft $172
Subdivision Hartsville Manor
MLS Listing ID 1002710850
Sold Date 12/11/15
Style Traditional,Split Level
Bedrooms 3
Full Baths 2
Half Baths 1
HOA Y/N N
Abv Grd Liv Area 1,880
Originating Board TREND
Year Built 1959
Annual Tax Amount $4,811
Tax Year 2015
Lot Size 0.466 Acres
Acres 0.47
Lot Dimensions 100X203
Property Description
Nestled Away in the Hartsville Manor Subdivision, Built Years Ago When Quality and Workmanship Were Paramount, and When Acre Lots Were the Norm, This Expanded Stone Front Split Level Home Offers Curb Appeal, Functionality and a Surprising Amount of Living Space. Under the Same Ownership and Care Since 1971, You'll Find Updates Throughout, Including Newer 30-Year Architectural Roof (2010), Vinyl Siding, Remodeled Bathrooms. A Full and Extensive Kitchen Renovation in 2013 Which Transformed the Main Living Space Into Open, Modern, and Ready for Entertaining! The Kitchen is One of Many Highlights in This Home, Featuring Custom Maple Cabinets, Under Cabinet and Recessed Lighting, Granite Countertops, Undermount Stainless Sink and Full Island With Wraparound Breakfast Bar. Hardwood Floors Throughout the Main Floor, and Access to a Heated Sunroom That Overlooks the Large Backyard. Downstairs You'll Find the Family Room With Wood-Burning Fireplace, A Cozy Space to Pass Cold Winter Nights Relaxing Fireside. Also on the Lower Level Are the Powder Room, Laundry Area, A Full Walk-In Storage Closet, Access to the 2-Car Garage AND a 19x10 Workshop With Direct Access to the Back Yard ? This Space is Great For Woodworkers or Any Home Hobbyist Looking for Extra Space. The Upper Levels Include 3 Bedrooms, Including an Expanded Master Bedroom With Walk-In Closet and Full En-Suite Bathroom. Very Nice Size Bedroom on Top Level With Access to Storage Spaces. The Surrounding Community Will Place You in the Heart of Bucks County, Just Minutes From Convenient Shopping and Restaurants in Neighboring Warminster and Jamison, A Short Commute to the PA Turnpike, SEPTA's Regional Rail via Warminster, and Close to Attractions Such as Peddler's Village, Downtown New Hope, Township Parks and Much More. Pre-Inspected By Musselman Home Inspections With Report Available for Review, You'll Find This Home to Be a "10!" Come Visit 1470 Graeme Way and Find Your Way Home!
Location
State PA
County Bucks
Area Warwick Twp (10151)
Zoning RR
Rooms
Other Rooms Living Room, Dining Room, Primary Bedroom, Bedroom 2, Kitchen, Family Room, Bedroom 1, Laundry, Other, Attic
Interior
Interior Features Primary Bath(s), Ceiling Fan(s), Stall Shower, Breakfast Area
Hot Water Oil, S/W Changeover
Heating Oil, Hot Water
Cooling Central A/C
Flooring Wood, Fully Carpeted, Vinyl, Tile/Brick
Fireplaces Number 1
Fireplaces Type Stone
Equipment Dishwasher, Refrigerator, Disposal
Fireplace Y
Window Features Energy Efficient,Replacement
Appliance Dishwasher, Refrigerator, Disposal
Heat Source Oil
Laundry Lower Floor
Exterior
Exterior Feature Patio(s), Porch(es)
Garage Spaces 2.0
Waterfront N
Water Access N
Roof Type Pitched,Shingle
Accessibility None
Porch Patio(s), Porch(es)
Parking Type Driveway, Attached Garage
Attached Garage 2
Total Parking Spaces 2
Garage Y
Building
Lot Description Level, Front Yard, Rear Yard
Story Other
Foundation Brick/Mortar
Sewer Public Sewer
Water Well
Architectural Style Traditional, Split Level
Level or Stories Other
Additional Building Above Grade
New Construction N
Schools
Elementary Schools Jamison
Middle Schools Tamanend
High Schools Central Bucks High School South
School District Central Bucks
Others
Tax ID 51-007-035
Ownership Fee Simple
Security Features Security System
Acceptable Financing Conventional, VA, FHA 203(b)
Listing Terms Conventional, VA, FHA 203(b)
Financing Conventional,VA,FHA 203(b)
Read Less Info
Want to know what your home might be worth? Contact us for a FREE valuation!

Our team is ready to help you sell your home for the highest possible price ASAP

Bought with Susan L Repka • RE/MAX Centre Realtors
GET MORE INFORMATION






