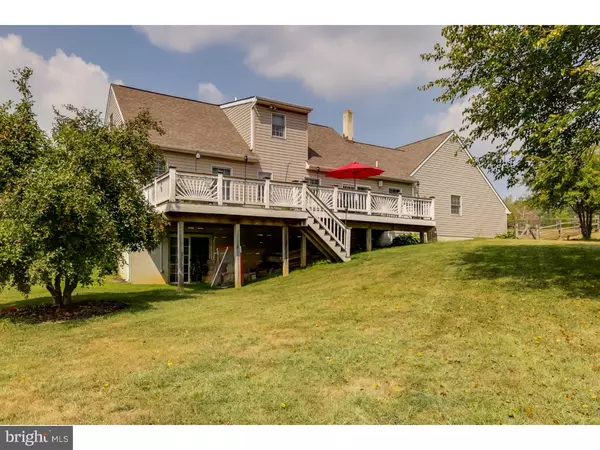$260,000
$265,000
1.9%For more information regarding the value of a property, please contact us for a free consultation.
3 Beds
3 Baths
2,403 SqFt
SOLD DATE : 03/17/2016
Key Details
Sold Price $260,000
Property Type Single Family Home
Sub Type Detached
Listing Status Sold
Purchase Type For Sale
Square Footage 2,403 sqft
Price per Sqft $108
Subdivision Willow Rock
MLS Listing ID 1002690442
Sold Date 03/17/16
Style Cape Cod
Bedrooms 3
Full Baths 2
Half Baths 1
HOA Y/N N
Abv Grd Liv Area 2,403
Originating Board TREND
Year Built 1999
Annual Tax Amount $6,564
Tax Year 2016
Lot Size 1.000 Acres
Acres 1.0
Lot Dimensions 0X0
Property Description
First floor master bedroom, in this better than new cape home, combines the advantages of one- level living with the style and space of a two story home. Situated on a premium one acre lot, you will enjoy sweeping views of the Chester County countryside, especially from your large two-tiered rear deck that doubles as your own private oasis. The quiet suburban lane ends in a private cul-de-sac. As you pull up to this fabulous home, the curb appeal just pulls you in. Upon entry, you will instantly feel at home in the bright and airy foyer that is bathed in warm natural sunlight and has high end laminate flooring. To your right, you will immediately notice the cozy living room where you can kick off your shoes and relax at the end of your day. The spacious well equipped eat-in kitchen is the perfect place to entertain family and friends and boasts a rich Italian ceramic tile floor. The formal dining room can be used for smaller, more intimate gatherings or large family holiday dinners. The kitchen opens to that large deck via sliding glass doors, where you will be able to spend evenings barbecuing, relaxing or partaking in your favorite beverage; all while contemplating life's simple pleasures. The yard offers lots of room to run and play or invite the neighbors to enjoy a leisurely summer evening. Whatever you do, it will be a peaceful respite leaving you feeling refreshed. The main level mudroom/laundry room is easy and convenient to do laundry. Upstairs the magnificence continues and allows for guests or family to enjoy a peaceful nights rest, utilizing the two large bedrooms that share a full hall bath. As if all of this wasn't enough, the fully finished basement provides additional living space and can be used as two additional bedrooms, playroom, office or whatever your heart desires. Three fully finished rooms in the walk out basement make this home a huge value and provide plenty of storage solutions as well. The over-sized two car garage completes this great home with updates galore. Don't miss this home on your tour. Taxes have NOT been reassessed. Buyer will be able to request a reassessment in May with a copy of agreement of sale and/or appraisal. USDA FINANCING AVAILABLE FOR THIS PROPERTY!!!
Location
State PA
County Chester
Area East Fallowfield Twp (10347)
Zoning R2
Rooms
Other Rooms Living Room, Dining Room, Primary Bedroom, Bedroom 2, Kitchen, Family Room, Bedroom 1, Other
Basement Full, Fully Finished
Interior
Interior Features Primary Bath(s), Ceiling Fan(s), Kitchen - Eat-In
Hot Water Electric
Heating Oil, Forced Air
Cooling Central A/C
Flooring Wood, Fully Carpeted, Tile/Brick
Equipment Built-In Range, Oven - Self Cleaning, Dishwasher
Fireplace N
Appliance Built-In Range, Oven - Self Cleaning, Dishwasher
Heat Source Oil
Laundry Main Floor
Exterior
Exterior Feature Deck(s)
Garage Spaces 5.0
Waterfront N
Water Access N
Accessibility None
Porch Deck(s)
Parking Type Driveway, Attached Garage
Attached Garage 2
Total Parking Spaces 5
Garage Y
Building
Lot Description Cul-de-sac, Front Yard, Rear Yard, SideYard(s)
Story 2
Sewer On Site Septic
Water Public
Architectural Style Cape Cod
Level or Stories 2
Additional Building Above Grade
New Construction N
Schools
School District Coatesville Area
Others
Tax ID 47-04 -0027.02M0
Ownership Fee Simple
Read Less Info
Want to know what your home might be worth? Contact us for a FREE valuation!

Our team is ready to help you sell your home for the highest possible price ASAP

Bought with Stephanie M Newcomb • Providence Realty Services Inc
GET MORE INFORMATION






