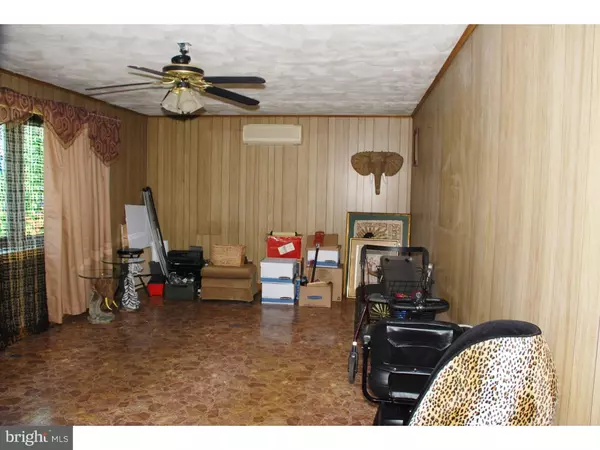$102,000
$100,000
2.0%For more information regarding the value of a property, please contact us for a free consultation.
3 Beds
1 Bath
1,196 SqFt
SOLD DATE : 03/30/2016
Key Details
Sold Price $102,000
Property Type Single Family Home
Sub Type Detached
Listing Status Sold
Purchase Type For Sale
Square Footage 1,196 sqft
Price per Sqft $85
Subdivision None Available
MLS Listing ID 1002682960
Sold Date 03/30/16
Style Ranch/Rambler
Bedrooms 3
Full Baths 1
HOA Y/N N
Abv Grd Liv Area 1,196
Originating Board TREND
Year Built 1973
Tax Year 2016
Lot Size 0.281 Acres
Acres 0.28
Lot Dimensions .28 ACRES
Property Description
This home has a lot of value for the money. Needs some updating but mostly cosmetic. This one-floor ranch home features a huge living room complete with a baywindow and theater screen! Large formal dining room. Hardwood floors beneath the current flooring. This kitchen offers lots of cabinet and counter space along with a Maytag dishwasher, Maytag double oven smooth-top range plus a built-in Maytag microwave...all are stainless! An outside entrance from kitchen leads to side of home. Full basement that has been divided into about 3 rooms, 1 very large and 2 smaller. Paneled walls and an outside entrance to rear yards. Newer roof within the last 3 years. This home is being sold "as-is" and buyer is responsible for U&O. Nice level rear yard complete with apple trees and pear trees. Priced to sell so come take a look. Everyone loves a bargain! SELLER MOTIVATED. SAYS TO MAKE AN OFFER!
Location
State PA
County Chester
Area Valley Twp (10338)
Zoning R1
Direction North
Rooms
Other Rooms Living Room, Dining Room, Primary Bedroom, Bedroom 2, Kitchen, Bedroom 1
Basement Full
Interior
Hot Water Electric
Heating Electric, Radiant
Cooling Central A/C
Flooring Fully Carpeted, Vinyl
Equipment Oven - Double, Dishwasher, Built-In Microwave
Fireplace N
Appliance Oven - Double, Dishwasher, Built-In Microwave
Heat Source Electric
Laundry Basement
Exterior
Waterfront N
Water Access N
Roof Type Shingle
Accessibility None
Parking Type Driveway
Garage N
Building
Lot Description Level, Open, Front Yard, Rear Yard, SideYard(s)
Story 1
Sewer Public Sewer
Water Well
Architectural Style Ranch/Rambler
Level or Stories 1
Additional Building Above Grade
New Construction N
Schools
High Schools Coatesville Area Senior
School District Coatesville Area
Others
Pets Allowed Y
Tax ID 38-02Q-0031.03AE
Ownership Fee Simple
Acceptable Financing Conventional
Listing Terms Conventional
Financing Conventional
Pets Description Case by Case Basis
Read Less Info
Want to know what your home might be worth? Contact us for a FREE valuation!

Our team is ready to help you sell your home for the highest possible price ASAP

Bought with Dustin Seltzer • Keller Williams Real Estate -Exton
GET MORE INFORMATION






