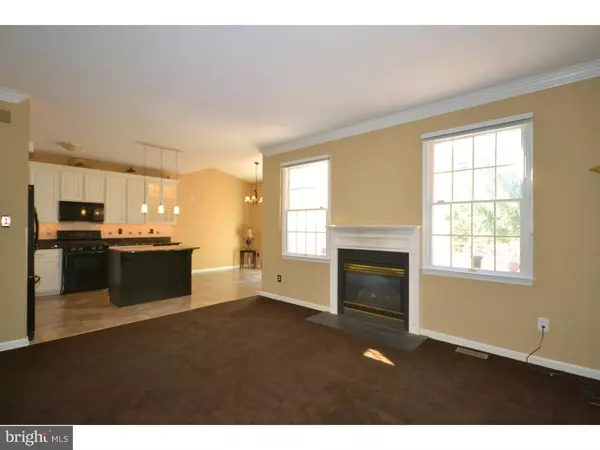$363,000
$383,500
5.3%For more information regarding the value of a property, please contact us for a free consultation.
3 Beds
3 Baths
1,862 SqFt
SOLD DATE : 11/30/2015
Key Details
Sold Price $363,000
Property Type Townhouse
Sub Type Interior Row/Townhouse
Listing Status Sold
Purchase Type For Sale
Square Footage 1,862 sqft
Price per Sqft $194
Subdivision Enclave At Bellaire
MLS Listing ID 1002668628
Sold Date 11/30/15
Style Colonial
Bedrooms 3
Full Baths 2
Half Baths 1
HOA Fees $155/mo
HOA Y/N Y
Abv Grd Liv Area 1,862
Originating Board TREND
Year Built 1997
Annual Tax Amount $6,692
Tax Year 2015
Lot Size 1,862 Sqft
Acres 0.04
Property Description
RECENT PRICE ADJUSTMENT!! Wonderful opportunity to enjoy this home immediately. Perfect opportunity for a RELO buyer. A truly exceptional home in so many ways! A home that has been upgraded in all the major areas... You will be amazed!! Begin with the gourmet kitchen that will be a chef's delight... Spacious, sunny and bright! Upgraded cabinetry, granite counters, newer appliances, wine frig and custom backsplash all to be enjoyed while the sun filled breakfast area will allow for you to enjoy dining overlooking a lovely outdoor setting. One of the few models that offers a full eat in kitchen - similar to what you would find in a single family home! Adjoining is Family Room w/gas fireplace, Living and dining room along with upgraded powder room complete lst floor. The 2nd floor offers 2 magnificently Newly remodeled baths- The finest in materials throughout... Custom cabinetry, tile, granite are throughout both hall and Main baths. Exceptional workmanship,and design! The main bedroom offers custom organized closets and a main Bath that is truly exquisite and spa like! Over sized shower, jetted tub, beautiful custom cabinetry & granite along with many lovely designer touches...Additional 2 bedrooms and 2nd floor laundry complete the 2nd floor. The finished basement is incredible! Space for entertaining, separate office/study/gym area- spacious cedar closet and additional gas fireplace- Wonderful area to be enjoyed- Use your imagination and create another level for family living! The exterior of the home is not to be compared.... Private location with extensive professional landscaping that surrounds gorgeous and spacious New Maintenance free Trex Deck- lots of space for enjoying the sun! If you prefer the shade you can also be enjoy the deck with an amazing retractable awning- Wonderful tranquil setting! This home is filled with upgrades throughout- Moldings, trim details, custom window treatments, etc. Upper Dublin offers the convenience of easy access to all major areas and exceptional Blue Ribbon Schools. Imagine a carefree lifestyle in a friendly community in a lovely and incredibly well maintained home....You have arrived ! This home is available for some lucky buyer to enjoy immediately!
Location
State PA
County Montgomery
Area Upper Dublin Twp (10654)
Zoning MD
Rooms
Other Rooms Living Room, Dining Room, Primary Bedroom, Bedroom 2, Kitchen, Family Room, Bedroom 1, Other, Attic
Basement Full, Fully Finished
Interior
Interior Features Primary Bath(s), Kitchen - Island, Butlers Pantry, Dining Area
Hot Water Natural Gas
Heating Gas, Forced Air
Cooling Central A/C
Flooring Fully Carpeted, Vinyl
Fireplaces Number 1
Equipment Dishwasher, Disposal
Fireplace Y
Appliance Dishwasher, Disposal
Heat Source Natural Gas
Laundry Upper Floor
Exterior
Garage Spaces 3.0
Waterfront N
Water Access N
Roof Type Pitched
Accessibility None
Parking Type Other
Total Parking Spaces 3
Garage N
Building
Lot Description Cul-de-sac
Story 2
Sewer Public Sewer
Water Public
Architectural Style Colonial
Level or Stories 2
Additional Building Above Grade
Structure Type 9'+ Ceilings
New Construction N
Schools
Middle Schools Sandy Run
High Schools Upper Dublin
School District Upper Dublin
Others
Pets Allowed Y
HOA Fee Include Common Area Maintenance,Lawn Maintenance,Snow Removal,Trash
Tax ID 54-00-16372-018
Ownership Fee Simple
Security Features Security System
Pets Description Case by Case Basis
Read Less Info
Want to know what your home might be worth? Contact us for a FREE valuation!

Our team is ready to help you sell your home for the highest possible price ASAP

Bought with Moya Shea • Vanguard Realty Associates
GET MORE INFORMATION






