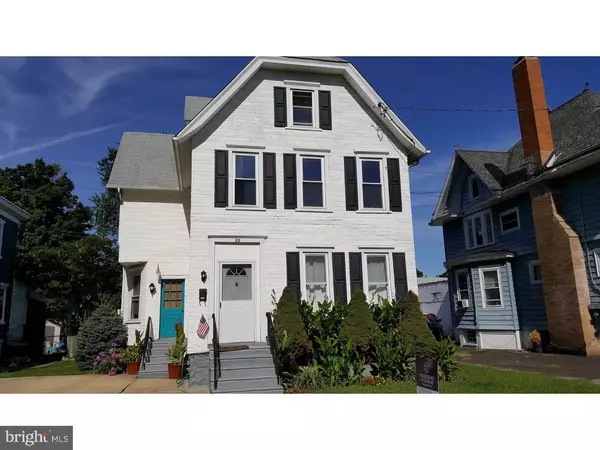$200,000
$218,000
8.3%For more information regarding the value of a property, please contact us for a free consultation.
1,986 SqFt
SOLD DATE : 12/27/2016
Key Details
Sold Price $200,000
Property Type Multi-Family
Sub Type Duplex
Listing Status Sold
Purchase Type For Sale
Square Footage 1,986 sqft
Price per Sqft $100
Subdivision Downtown
MLS Listing ID 1002504550
Sold Date 12/27/16
Style Other
HOA Y/N N
Abv Grd Liv Area 1,986
Originating Board TREND
Year Built 1918
Annual Tax Amount $8,451
Tax Year 2016
Lot Size 4,792 Sqft
Acres 0.11
Lot Dimensions 50X122
Property Description
Collingswood duplex in the heart of the city! Two blocks off of Haddon Ave where you will find all of the dining, entertainment, and shopping your heart could desire! Three blocks from this amazing home is the speed line, and bus stops. Collingswood is known for its huge farmers market which is every Saturday from 8am to 12pm from the first week in May until the last week in November, three blocks from the residence. First floor unit has a long term tenant that is currently on a month to month lease. She has been there for 13 years. First floor unit has its own entrance, large deck off of the kitchen leading to an amazing back yard beautifully landscaped by the tenant :) First unit has a 14' by 13' living room, 21' by 11' kitchen, bedroom one is 15' by 12', bedroom two is 14' by 11'. There are 13 windows in unit one as well as a full glass back screen door allowing for a ton of natural light. Full basement for storage, approx 5' 10" high. Second unit has its own entrance as well, and they share the back yard with the first tenant. Again the backyard is beautifully landscaped with a full deck. Living room is 15' by 14', dining room is 12' by 14' and kitchen is 11' by 10'. There are three bedrooms, bedroom one is 10' by 12', bedroom two is 12' by 12', and bedroom three is 14' by 14' which is located on the third floor. Third floor also has an extra room which is 27' by 12'. Possibilities are endless with the third floor! Could be a master suite with an amazing walkin closet. The possibility of adding a bathroom for the master bedroom is there. There are 19 windows in unit two allowing for plenty of natural sunlight. Each unit has its own washer and dryer. ***Measurements are approximate
Location
State NJ
County Camden
Area Collingswood Boro (20412)
Zoning R
Rooms
Other Rooms Primary Bedroom
Basement Full, Unfinished, Drainage System
Interior
Interior Features Ceiling Fan(s)
Hot Water Natural Gas
Heating Gas
Cooling Wall Unit
Flooring Wood, Fully Carpeted, Laminated
Fireplace N
Heat Source Natural Gas
Laundry Washer In Unit, Dryer In Unit
Exterior
Fence Other
Utilities Available Cable TV Available
Waterfront N
Water Access N
Roof Type Pitched,Shingle
Accessibility None
Parking Type None
Garage N
Building
Sewer Public Sewer
Water Public
Architectural Style Other
Additional Building Above Grade
New Construction N
Schools
Elementary Schools William P. Tatem
Middle Schools Collingswood
High Schools Collingswood
School District Collingswood Borough Public Schools
Others
Tax ID 12-00030 02-00015
Ownership Fee Simple
Acceptable Financing Conventional
Listing Terms Conventional
Financing Conventional
Read Less Info
Want to know what your home might be worth? Contact us for a FREE valuation!

Our team is ready to help you sell your home for the highest possible price ASAP

Bought with Deborah Hornstra • Coldwell Banker Residential Brokerage - Princeton
GET MORE INFORMATION






