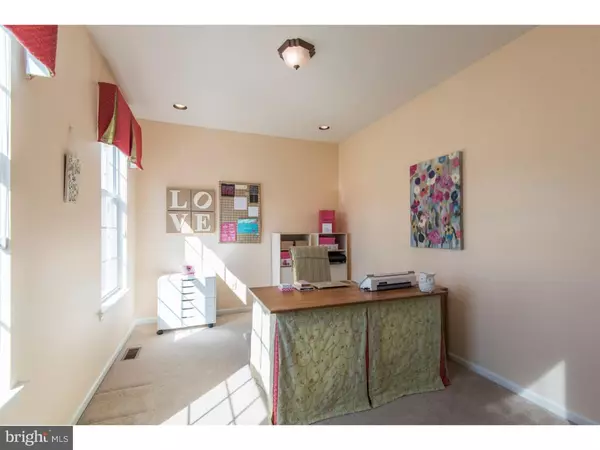$580,000
$599,000
3.2%For more information regarding the value of a property, please contact us for a free consultation.
5 Beds
4 Baths
3,324 SqFt
SOLD DATE : 12/27/2016
Key Details
Sold Price $580,000
Property Type Single Family Home
Sub Type Detached
Listing Status Sold
Purchase Type For Sale
Square Footage 3,324 sqft
Price per Sqft $174
Subdivision The Meadows At Che
MLS Listing ID 1002479048
Sold Date 12/27/16
Style Colonial
Bedrooms 5
Full Baths 3
Half Baths 1
HOA Y/N N
Abv Grd Liv Area 3,324
Originating Board TREND
Year Built 1999
Annual Tax Amount $9,778
Tax Year 2016
Lot Size 0.555 Acres
Acres 0.56
Lot Dimensions 102
Property Description
Meticulously maintained, elegant, 5 bedroom 3 1/2 bath colonial located in the award winning Hatboro-Horsham school district! Admire the beautiful, well-maintained landscaping as you make your way up the spacious, multi-car driveway and into the open foyer, with vaulted ceilings that leads into the heart of this beautiful home. To your left is the den which boasts lots of natural sunlight, great for a home office, to your right is the formal living room that features hardwood floors, crown molding, and neutral color scheme. As you continue on, you will find yourself in the open, sparkling eat-in kitchen, which features abundant cabinet and counter space, recessed lighting, island/breakfast bar, stainless steel appliances, and a pantry. The formal dining room off the kitchen also features hardwood floors, crown molding, and beautiful white wainscoting. On the other side of the kitchen sits the large welcoming family room situated around a stately gas fireplace and outlined with large windows overlooking the sprawling, fenced-in backyard. For a closer look, step out onto the oversized, elevated deck great for sitting and enjoying these crisp fall evenings. Back inside, you won't be disappointed as you ascend the staircase to the second floor where the double doors open to reveal the master bedroom and adjoining sitting area, complete with his and hers walk-in closets with built-in closet organizers and a huge master bath with a separate shower stall and soaking tub. The 3 additional bedrooms are all generously sized and feature ceiling fans and lots of natural sunshine. But by far, the crown jewel of this home is the fully finished, massive walk-out basement. In addition to the endless possibilities for use, such as a playroom, gym, second home office, man cave, etc., it also offers an additional bedroom, full bathroom, and loads of extra closet/storage space! Situated on a serene suburban street with sidewalks and street lights, you will not want to miss out on making this magnificent house your home!
Location
State PA
County Montgomery
Area Horsham Twp (10636)
Zoning R2
Rooms
Other Rooms Living Room, Dining Room, Primary Bedroom, Bedroom 2, Bedroom 3, Kitchen, Family Room, Bedroom 1, Other, Attic
Basement Full, Outside Entrance, Fully Finished
Interior
Interior Features Primary Bath(s), Kitchen - Island, Butlers Pantry, Ceiling Fan(s), Stall Shower, Kitchen - Eat-In
Hot Water Natural Gas
Heating Gas, Forced Air, Baseboard
Cooling Central A/C
Flooring Wood, Fully Carpeted, Tile/Brick
Fireplaces Number 1
Fireplaces Type Gas/Propane
Equipment Built-In Range, Dishwasher, Refrigerator, Disposal, Energy Efficient Appliances, Built-In Microwave
Fireplace Y
Appliance Built-In Range, Dishwasher, Refrigerator, Disposal, Energy Efficient Appliances, Built-In Microwave
Heat Source Natural Gas
Laundry Main Floor
Exterior
Exterior Feature Deck(s)
Garage Inside Access, Garage Door Opener
Garage Spaces 2.0
Fence Other
Waterfront N
Water Access N
Roof Type Shingle
Accessibility None
Porch Deck(s)
Parking Type Driveway, Attached Garage, Other
Attached Garage 2
Total Parking Spaces 2
Garage Y
Building
Lot Description Front Yard, Rear Yard, SideYard(s)
Story 2
Sewer Public Sewer
Water Public
Architectural Style Colonial
Level or Stories 2
Additional Building Above Grade
Structure Type Cathedral Ceilings,9'+ Ceilings,High
New Construction N
Schools
Elementary Schools Simmons
Middle Schools Keith Valley
High Schools Hatboro-Horsham
School District Hatboro-Horsham
Others
Senior Community No
Tax ID 36-00-05919-426
Ownership Fee Simple
Acceptable Financing Conventional
Listing Terms Conventional
Financing Conventional
Read Less Info
Want to know what your home might be worth? Contact us for a FREE valuation!

Our team is ready to help you sell your home for the highest possible price ASAP

Bought with Loretta A Starck • RE/MAX Elite
GET MORE INFORMATION






