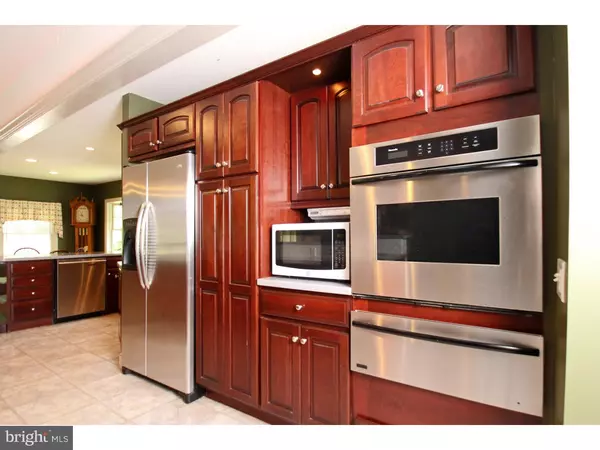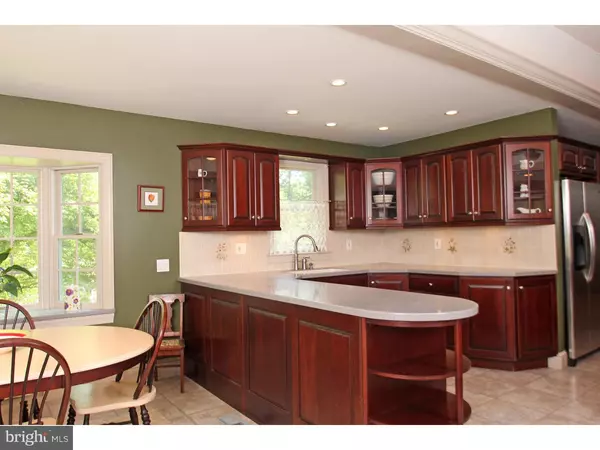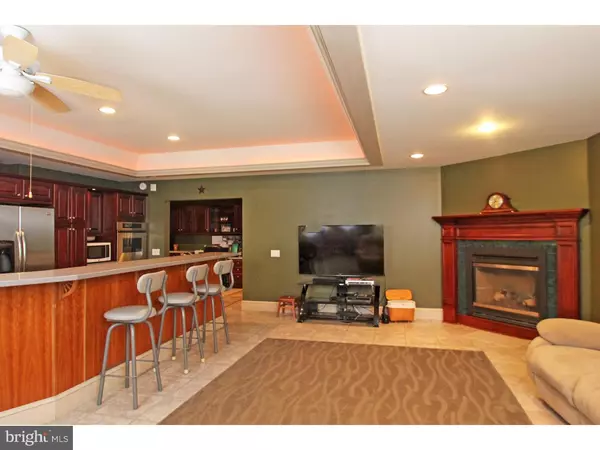$325,000
$329,900
1.5%For more information regarding the value of a property, please contact us for a free consultation.
5 Beds
3 Baths
3,485 SqFt
SOLD DATE : 10/21/2016
Key Details
Sold Price $325,000
Property Type Single Family Home
Sub Type Detached
Listing Status Sold
Purchase Type For Sale
Square Footage 3,485 sqft
Price per Sqft $93
Subdivision None Available
MLS Listing ID 1002457774
Sold Date 10/21/16
Style Ranch/Rambler
Bedrooms 5
Full Baths 3
HOA Y/N N
Abv Grd Liv Area 3,485
Originating Board TREND
Year Built 1971
Annual Tax Amount $4,846
Tax Year 2016
Lot Size 1.000 Acres
Acres 1.0
Lot Dimensions 0X0
Property Description
Quiet and spacious, this 5 bedroom home sits in a park-like setting and is just waiting for you to come and enjoy all it has to offer. The charming front porch welcomes you in and gives you a place to rock, relax and enjoy the outdoors. Inside, through the formal living room with hardwood floors, the open kitchen includes stainless steel appliances, tiled backsplash, large peninsula, Corian countertops and custom cabinetry. There is also a large breakfast bar with additional seating, recessed lighting and tray ceiling as well as open concept to the dining area and living room with gas fireplace. Just off the kitchen is a built-in office space perfect for the nights you have to bring work home or get homework complete! Three bedrooms complete the main level including the master suite with en suite bath and large closet. Master also includes sliding doors to the deck where you can take in views of the well-manicured lawn and specimen trees that grow on the lot. Back inside, the hall bath has just been remodeled and includes a jetted tub. Downstairs, you'll find in-laws quarters with two additional bedrooms, full kitchen and ample living space. The detached garage includes a heated three room office and the driveway is spacious allowing for parking for 10+ cars and could accommodate an RV if needed.
Location
State PA
County Chester
Area West Caln Twp (10328)
Zoning R1
Rooms
Other Rooms Living Room, Dining Room, Primary Bedroom, Bedroom 2, Bedroom 3, Kitchen, Bedroom 1, In-Law/auPair/Suite, Other
Basement Full
Interior
Hot Water Electric
Heating Oil, Forced Air
Cooling None
Fireplaces Number 1
Fireplace Y
Heat Source Oil
Laundry Basement
Exterior
Garage Spaces 2.0
Waterfront N
Water Access N
Accessibility None
Parking Type Driveway, Detached Garage
Total Parking Spaces 2
Garage Y
Building
Story 1
Sewer On Site Septic
Water Well
Architectural Style Ranch/Rambler
Level or Stories 1
Additional Building Above Grade
New Construction N
Schools
School District Coatesville Area
Others
Senior Community No
Tax ID 28-05 -0115.0800
Ownership Fee Simple
Acceptable Financing Conventional, VA, FHA 203(b)
Listing Terms Conventional, VA, FHA 203(b)
Financing Conventional,VA,FHA 203(b)
Read Less Info
Want to know what your home might be worth? Contact us for a FREE valuation!

Our team is ready to help you sell your home for the highest possible price ASAP

Bought with Theresa M Gabrys • Keller Williams Real Estate -Exton
GET MORE INFORMATION






