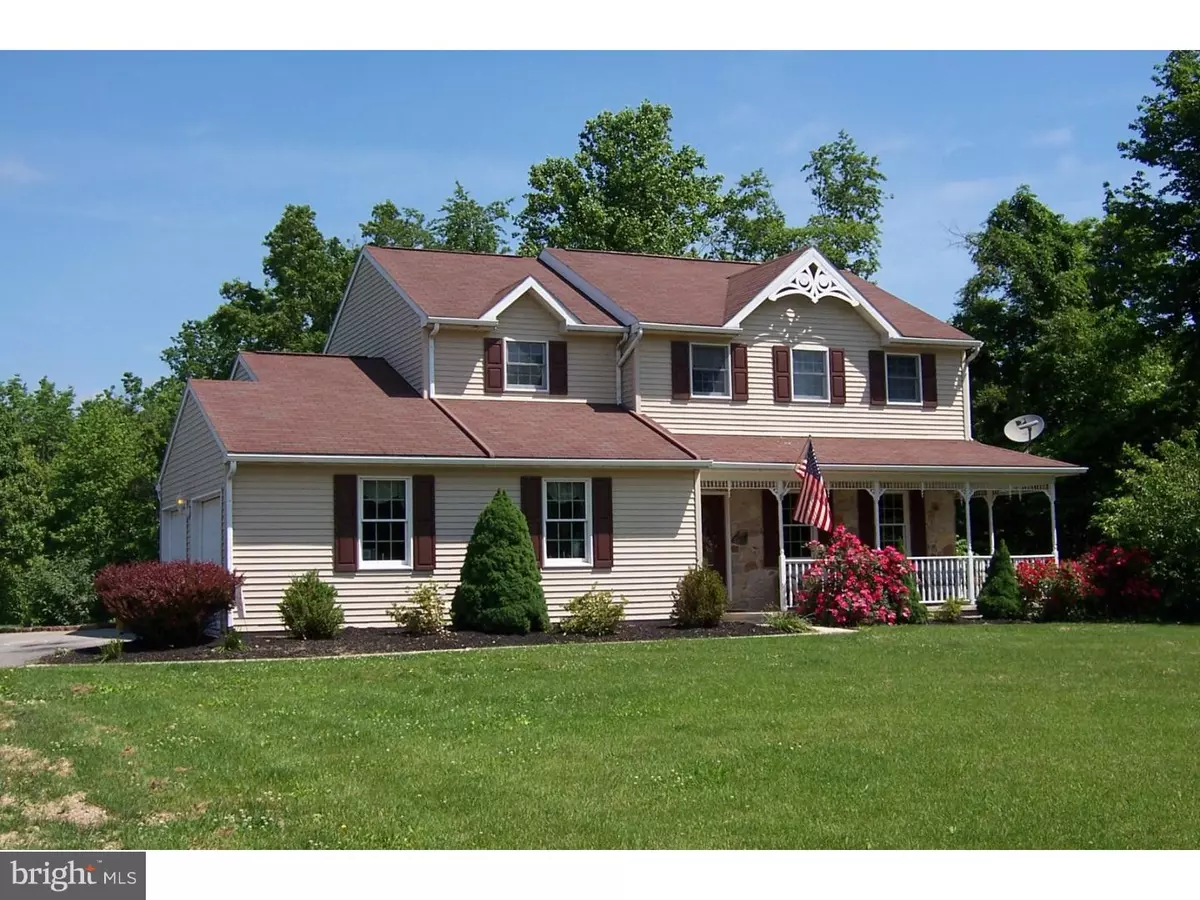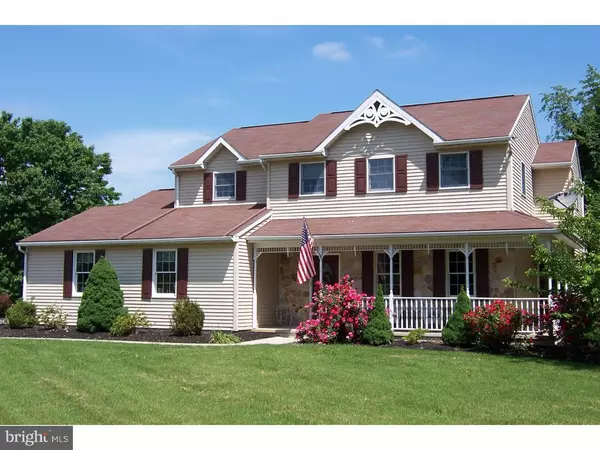$317,500
$325,000
2.3%For more information regarding the value of a property, please contact us for a free consultation.
4 Beds
4 Baths
2,074 SqFt
SOLD DATE : 11/28/2016
Key Details
Sold Price $317,500
Property Type Single Family Home
Sub Type Detached
Listing Status Sold
Purchase Type For Sale
Square Footage 2,074 sqft
Price per Sqft $153
Subdivision Birch Run
MLS Listing ID 1002440834
Sold Date 11/28/16
Style Farmhouse/National Folk
Bedrooms 4
Full Baths 3
Half Baths 1
HOA Y/N N
Abv Grd Liv Area 2,074
Originating Board TREND
Year Built 1997
Annual Tax Amount $6,896
Tax Year 2016
Lot Size 2.300 Acres
Acres 2.3
Lot Dimensions 00X00
Property Description
Come sit on the wraparound porch of this cute Victorian Country Farmhouse and enjoy the quiet peacefulness of West Caln Township. Located less than 1/2 mile from Chambers Lake and Hibernia Park. From the large rear deck overlooking the spacious back yard you can watch the deer and animals play. Step inside into the foyer with guest closet and a powder room in the hallway. Turn right into the Living room/office with wood floors and french doors to the dining room that has a bay window and an exit onto the wrap around porch. Step into the 34 x 12 open area that contains the kitchen with ample cabinets, counter and drawer space, breakfast area and family room with a stone fireplace and gas logs for cold winter evenings and wired for your devices, wood floors. You can exit to the almost 400 sq ft rear deck from the family room. The laundry room is also conveniently located on the main floor with cabinets and a laundry sink - access to the 2 car attached garage. Upstairs we have a large Master Bedroom with walk in closet and master bath with full tub and shower. Bedroom 2 is nearly as large as the MBR, newly painted and carpeted, large closet. step down the hall to the hall bath and on to the 2 other bedrooms on this floor. Now down to the recently fully finished lower level - can be used as another family room - currently an individual pad - has a full bath and out side entry - new carpet. The utility room completes the lower level. The finished lower level square footage (650) not included above. Wired for generator hook up. Great hunting and fishing out the back door yet close to the by-pass and Rt 322. Come take a Look!
Location
State PA
County Chester
Area West Caln Twp (10328)
Zoning R1
Direction South
Rooms
Other Rooms Living Room, Dining Room, Primary Bedroom, Bedroom 2, Bedroom 3, Kitchen, Family Room, Bedroom 1, Laundry, Other
Basement Full, Outside Entrance, Fully Finished
Interior
Interior Features Primary Bath(s), Ceiling Fan(s), Breakfast Area
Hot Water Propane
Heating Gas, Propane, Forced Air
Cooling Central A/C
Flooring Wood, Fully Carpeted, Vinyl, Tile/Brick
Fireplaces Number 1
Fireplaces Type Stone, Gas/Propane
Equipment Oven - Self Cleaning, Dishwasher
Fireplace Y
Appliance Oven - Self Cleaning, Dishwasher
Heat Source Natural Gas, Bottled Gas/Propane
Laundry Main Floor
Exterior
Exterior Feature Deck(s)
Garage Spaces 5.0
Utilities Available Cable TV
Waterfront N
Water Access N
Roof Type Pitched,Shingle
Accessibility None
Porch Deck(s)
Parking Type Attached Garage
Attached Garage 2
Total Parking Spaces 5
Garage Y
Building
Lot Description Level, Front Yard, Rear Yard, SideYard(s)
Story 2
Sewer On Site Septic
Water Well
Architectural Style Farmhouse/National Folk
Level or Stories 2
Additional Building Above Grade
New Construction N
Schools
Elementary Schools Kings Highway
Middle Schools North Brandywine
High Schools Coatesville Area Senior
School District Coatesville Area
Others
Senior Community No
Tax ID 28-06 -0001.02B0
Ownership Fee Simple
Acceptable Financing Conventional, FHA 203(b), USDA
Listing Terms Conventional, FHA 203(b), USDA
Financing Conventional,FHA 203(b),USDA
Read Less Info
Want to know what your home might be worth? Contact us for a FREE valuation!

Our team is ready to help you sell your home for the highest possible price ASAP

Bought with Carol Jones • Keller Williams Real Estate -Exton
GET MORE INFORMATION






