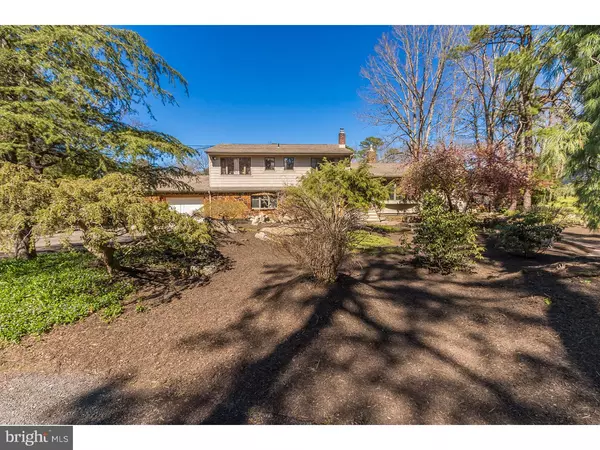$445,000
$449,900
1.1%For more information regarding the value of a property, please contact us for a free consultation.
3 Beds
4 Baths
2,674 SqFt
SOLD DATE : 10/24/2016
Key Details
Sold Price $445,000
Property Type Single Family Home
Sub Type Detached
Listing Status Sold
Purchase Type For Sale
Square Footage 2,674 sqft
Price per Sqft $166
Subdivision Oakwood Lakes
MLS Listing ID 1002442656
Sold Date 10/24/16
Style Colonial
Bedrooms 3
Full Baths 3
Half Baths 1
HOA Fees $18/ann
HOA Y/N N
Abv Grd Liv Area 2,674
Originating Board TREND
Year Built 1962
Annual Tax Amount $12,510
Tax Year 2016
Lot Size 0.420 Acres
Acres 0.42
Lot Dimensions 129X152X125X141
Property Description
An amazing Oakwood Lakes lakefront! Let's start with the exterior: The home's front has a double wide paved driveway with slate walkways, 2 car garage, beautiful stonework and exotic plantings leading to the formal front entry. The backyard has sweeping lake views of Oliphant's Lake with extensive stone walls, stone work, stone walkways leading to the beach and dock. A composite curved shaped dock fits perfectly into the stonework nook. Upper and lower composite decking overlook the water. Aluminum fencing surrounds the inground Pebble Tec saltwater pool with hot tub and cabana, Paver surround with unique stone jetty extending out into the lake. Maintenance free home exterior with stone and vinyl shake shingles. Now for the inside: Enter through double stained glass mahogany doors into the foyer/dining room. Hardwood floors run throughout the main level and under the carpeting of the the upper level. Formal dining room with bow window overlooking the front grounds. Step down to the large living room with vaulted, beamed ceiling, gas fireplace that can heat the entire main level, granite mantle, 2 sets of Andersen sliders to the lower deck. Kitchen with ceramic flooring, granite countertops and backsplash and open to the breakfast room/greenhouse with 3 walls of windows, ceramic flooring and lake views. The lower level houses the extra large family room with amazing mosaic tiled fireplace with wood stove insert, gorgeous stone flooring, French doors to backyard, door to garage, laundry room, half bath, utility room and storage. The upper level has a curved ceiling hallway, 3 bedrooms, each with their own private bath, walk in cedar closet storage and double wide hall closet. Master bedroom with sliding glass doors to the upper deck, wood stove fireplace with custom ceramic glass enclosure, beautiful wood surround, walk in closet and full bath. ceiling fans, security system, Baldwin Brass door fixtures, mini sprinkler system, invisible fencing, hardwood under carpeting, mahogany paneling, African slate, mosaic and volcanic lava tiling. This home has so many exquisite art touches throughout that can only be appreciated in person - curved archways, mosaic tile work, beautiful wood working, curves that even architect Zaha Hadid would appreciate. Get set for summer vacation - in your own backyard. Swim, fish, canoe, and fun in the sun! A true staycation paradise!
Location
State NJ
County Burlington
Area Medford Twp (20320)
Zoning RES
Rooms
Other Rooms Living Room, Dining Room, Primary Bedroom, Bedroom 2, Kitchen, Family Room, Bedroom 1, Laundry, Other, Attic
Interior
Interior Features Primary Bath(s), Ceiling Fan(s), Stain/Lead Glass, Stove - Wood, Water Treat System, Exposed Beams, Stall Shower, Dining Area
Hot Water Natural Gas
Heating Gas, Hot Water, Baseboard
Cooling Central A/C
Flooring Wood, Fully Carpeted, Tile/Brick
Fireplaces Type Brick, Gas/Propane
Equipment Oven - Self Cleaning, Dishwasher, Disposal, Energy Efficient Appliances
Fireplace N
Window Features Energy Efficient,Replacement
Appliance Oven - Self Cleaning, Dishwasher, Disposal, Energy Efficient Appliances
Heat Source Natural Gas
Laundry Lower Floor
Exterior
Exterior Feature Deck(s), Roof, Patio(s), Porch(es)
Garage Inside Access, Garage Door Opener, Oversized
Garage Spaces 5.0
Fence Other
Pool In Ground
Utilities Available Cable TV
Amenities Available Tennis Courts, Tot Lots/Playground
Waterfront Y
View Water
Roof Type Pitched,Shingle
Accessibility None
Porch Deck(s), Roof, Patio(s), Porch(es)
Parking Type Driveway, Attached Garage, Other
Attached Garage 2
Total Parking Spaces 5
Garage Y
Building
Lot Description Front Yard, Rear Yard, SideYard(s)
Story 2
Sewer Public Sewer
Water Well
Architectural Style Colonial
Level or Stories 2
Additional Building Above Grade
Structure Type Cathedral Ceilings
New Construction N
Schools
Elementary Schools Milton H Allen
Middle Schools Medford Township Memorial
School District Medford Township Public Schools
Others
HOA Fee Include Common Area Maintenance
Senior Community No
Tax ID 20-03002-00016
Ownership Fee Simple
Security Features Security System
Read Less Info
Want to know what your home might be worth? Contact us for a FREE valuation!

Our team is ready to help you sell your home for the highest possible price ASAP

Bought with Valerie Bertsch • BHHS Fox & Roach-Medford
GET MORE INFORMATION






