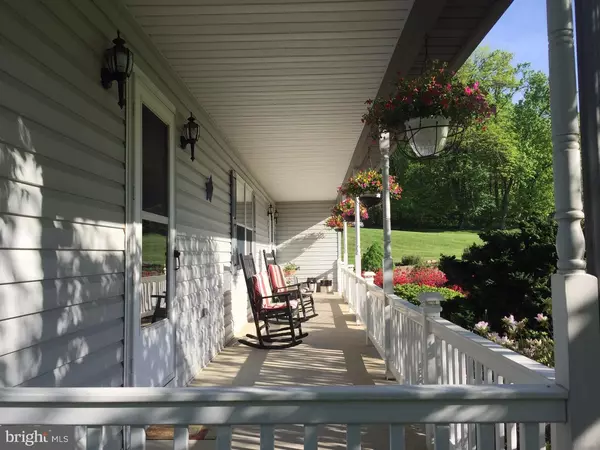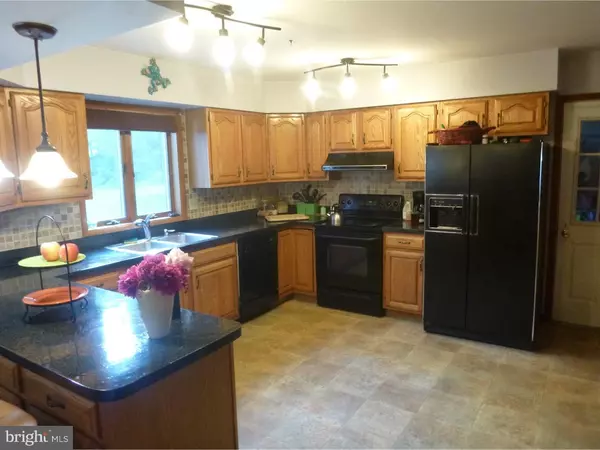$280,000
$310,000
9.7%For more information regarding the value of a property, please contact us for a free consultation.
5 Beds
4 Baths
2,280 SqFt
SOLD DATE : 09/30/2016
Key Details
Sold Price $280,000
Property Type Single Family Home
Sub Type Detached
Listing Status Sold
Purchase Type For Sale
Square Footage 2,280 sqft
Price per Sqft $122
Subdivision None Available
MLS Listing ID 1002437218
Sold Date 09/30/16
Style Colonial
Bedrooms 5
Full Baths 3
Half Baths 1
HOA Y/N N
Abv Grd Liv Area 2,280
Originating Board TREND
Year Built 1991
Annual Tax Amount $6,139
Tax Year 2016
Lot Size 1.400 Acres
Acres 1.4
Lot Dimensions 0X0
Property Description
Motivated seller ready for a quick settlement! This home is on a cul-de-sac street, on a large level lot and is ready for your personal touches to call it home. Pull up to the beautifully landscaped yard that continues throughout the property. Walk up to the front porch that stretches the length of the house and offers the in-law suite a private entrance. In-law suite has BR, LR and full bathroom. Large eat in kitchen has plenty of oak cabinets and a large pantry. Dining room sliders open to a three-season room that overlooks the pool and plenty of mature trees, including two apple trees. Just beyond the tree line you can watch the horses frolicking on the 60 acre farm. There is a detached garage in the back yard that can hold 2 cars or plenty of storage for yard equipment and pool toys. Large basement has a gas fireplace, washer and dryer hook ups with an outside exit and would make a great man cave, play room or gym. This home is close Coatesville Country Club, Hibernia Park and RT30 by-pass making a great country setting but easy to get to Lancaster, Downingtown or West Chester.
Location
State PA
County Chester
Area West Caln Twp (10328)
Zoning R1
Rooms
Other Rooms Living Room, Primary Bedroom, Bedroom 2, Bedroom 3, Kitchen, Bedroom 1, In-Law/auPair/Suite, Other
Basement Full, Unfinished
Interior
Interior Features Butlers Pantry, Kitchen - Eat-In
Hot Water Electric
Heating Electric, Forced Air
Cooling Central A/C
Flooring Wood, Vinyl
Fireplaces Number 1
Fireplaces Type Gas/Propane
Fireplace Y
Heat Source Electric
Laundry Basement
Exterior
Garage Spaces 7.0
Pool Above Ground
Waterfront N
Water Access N
Roof Type Pitched,Shingle
Accessibility None
Parking Type Driveway, Attached Garage
Attached Garage 4
Total Parking Spaces 7
Garage Y
Building
Lot Description Level
Story 2
Sewer On Site Septic
Water Well
Architectural Style Colonial
Level or Stories 2
Additional Building Above Grade
New Construction N
Schools
School District Coatesville Area
Others
Senior Community No
Tax ID 28-05 -0140.06B0
Ownership Fee Simple
Acceptable Financing Conventional, FHA 203(b)
Listing Terms Conventional, FHA 203(b)
Financing Conventional,FHA 203(b)
Read Less Info
Want to know what your home might be worth? Contact us for a FREE valuation!

Our team is ready to help you sell your home for the highest possible price ASAP

Bought with Jennifer A Leonard • Long & Foster Real Estate, Inc.
GET MORE INFORMATION






