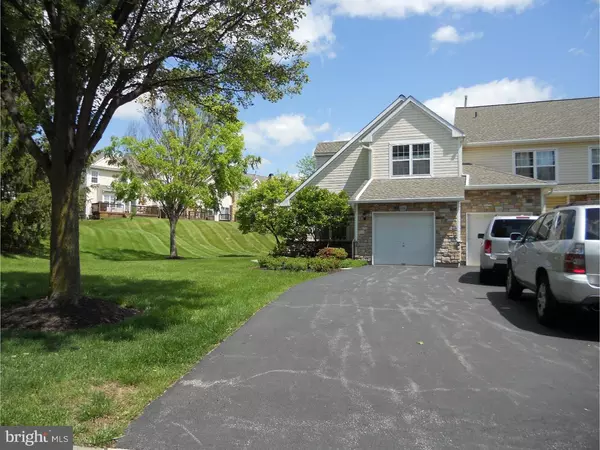$410,000
$419,900
2.4%For more information regarding the value of a property, please contact us for a free consultation.
3 Beds
3 Baths
2,115 SqFt
SOLD DATE : 08/24/2016
Key Details
Sold Price $410,000
Property Type Townhouse
Sub Type End of Row/Townhouse
Listing Status Sold
Purchase Type For Sale
Square Footage 2,115 sqft
Price per Sqft $193
Subdivision Creekside At Blue Bell
MLS Listing ID 1002431702
Sold Date 08/24/16
Style Colonial
Bedrooms 3
Full Baths 2
Half Baths 1
HOA Fees $323/mo
HOA Y/N Y
Abv Grd Liv Area 2,115
Originating Board TREND
Year Built 1993
Annual Tax Amount $5,317
Tax Year 2016
Lot Size 2,727 Sqft
Acres 0.06
Lot Dimensions 33X83
Property Description
Welcome to this gorgeous Blue Bell Country Club end-unit town home with views of the 18th Fairway! This immaculate, bright and well-designed town home has an outstanding open floor plan. You enter into the 2-story foyer with skylight that overlooks the formal living room with a large palladium window and high hat lighting. Adjacent to the living room is the formal dining room with a wall of windows and a window seat. From the dining room there is a pass through to the bright, eat-in kitchen featuring gas cooking, granite counters, stainless steel appliances and a granite center island breakfast bar. Adjacent to the kitchen is a bright sun room with skylights, ceiling fan and a glass slider to the deck. Flowing from the kitchen is a large family room featuring a gas marble fireplace, high hat lighting plus another glass slider to the deck, which is perfect for summer entertaining. To finish off the first floor, there is a laundry room with sink and door to 1 car garage, a powder room with pedestal sink and gleaming hardwood floors throughout. The second floor features a spacious master bedroom with vaulted ceiling, large walk-in, custom fitted closet and ceiling fan along with a bright main bathroom that has granite countertops, double sink and a Jacuzzi. Moreover, there are two additional ample sized carpeted bedrooms and a hall bath with granite countertop. Onto the carpeted finished basement, with high hat lighting, an 8x7 finished office, built-in cabinets, utility room, and a large storage room. Don't miss your opportunity; there were only two BBCC town home built with a full 10x10 sunroom!
Location
State PA
County Montgomery
Area Whitpain Twp (10666)
Zoning R6GC
Rooms
Other Rooms Living Room, Dining Room, Primary Bedroom, Bedroom 2, Kitchen, Family Room, Bedroom 1, Laundry, Other, Attic
Basement Full, Fully Finished
Interior
Interior Features Primary Bath(s), Kitchen - Island, Skylight(s), Ceiling Fan(s), WhirlPool/HotTub, Kitchen - Eat-In
Hot Water Natural Gas
Heating Gas, Forced Air
Cooling Central A/C
Flooring Wood, Fully Carpeted, Tile/Brick
Fireplaces Number 1
Fireplaces Type Marble, Gas/Propane
Equipment Oven - Self Cleaning, Dishwasher, Disposal, Built-In Microwave
Fireplace Y
Appliance Oven - Self Cleaning, Dishwasher, Disposal, Built-In Microwave
Heat Source Natural Gas
Laundry Main Floor
Exterior
Exterior Feature Deck(s)
Garage Spaces 4.0
Utilities Available Cable TV
Amenities Available Swimming Pool, Tennis Courts, Club House, Tot Lots/Playground
Waterfront N
Water Access N
View Golf Course
Roof Type Pitched,Shingle
Accessibility None
Porch Deck(s)
Parking Type Driveway, Attached Garage
Attached Garage 1
Total Parking Spaces 4
Garage Y
Building
Lot Description Sloping, Open, Front Yard, Rear Yard, SideYard(s)
Story 2
Foundation Concrete Perimeter
Sewer Public Sewer
Water Public
Architectural Style Colonial
Level or Stories 2
Additional Building Above Grade
Structure Type Cathedral Ceilings
New Construction N
Schools
High Schools Wissahickon Senior
School District Wissahickon
Others
HOA Fee Include Pool(s),Common Area Maintenance,Lawn Maintenance,Snow Removal,Trash,Management,Alarm System
Senior Community No
Tax ID 66-00-00725-739
Ownership Fee Simple
Security Features Security System
Acceptable Financing Conventional
Listing Terms Conventional
Financing Conventional
Read Less Info
Want to know what your home might be worth? Contact us for a FREE valuation!

Our team is ready to help you sell your home for the highest possible price ASAP

Bought with Nicole J Roman • RE/MAX Achievers-Collegeville
GET MORE INFORMATION






