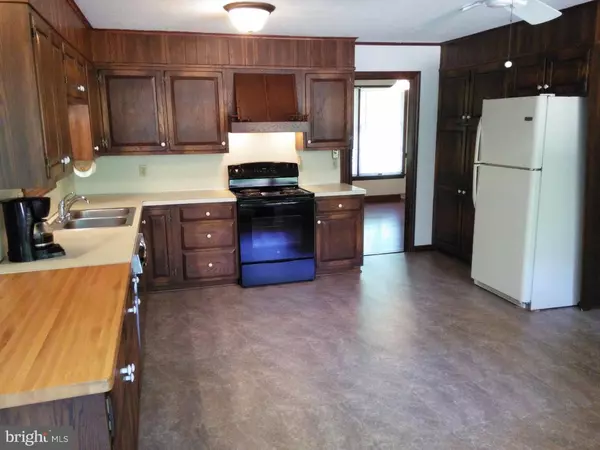$250,000
$258,900
3.4%For more information regarding the value of a property, please contact us for a free consultation.
4 Beds
3 Baths
2,792 SqFt
SOLD DATE : 05/31/2016
Key Details
Sold Price $250,000
Property Type Single Family Home
Sub Type Detached
Listing Status Sold
Purchase Type For Sale
Square Footage 2,792 sqft
Price per Sqft $89
Subdivision None Available
MLS Listing ID 1002388686
Sold Date 05/31/16
Style Cape Cod
Bedrooms 4
Full Baths 2
Half Baths 1
HOA Y/N N
Abv Grd Liv Area 2,792
Originating Board TREND
Year Built 1975
Annual Tax Amount $5,743
Tax Year 2016
Lot Size 1.000 Acres
Acres 1.0
Lot Dimensions 145 X IRR
Property Description
Move-in Ready Cape Cod home with over 3600 sf of living space, modified in 2002 to expand family room, kitchen, and deck, plus added powder room, recreation room, & workshop. Quiet, secluded location on tree-canopied street; idyllic setting, bird watchers' haven. First floor Master Bedroom Suite; 4 Bedrooms, 2-1/2 baths, with several multi-purpose rooms, 2-car garage, 2 fire places (gas log, wood stove), central A/C, and copious storage space. The large vaulted-ceiling family room with ceiling to floor windows, rustic stone hearth, skylights and ceiling fan, opens through French doors to large partially-covered deck. The family room, spacious kitchen with abundant cabinet space and adjacent over-sized laundry, and deck present a second floor canopy of hardwood trees in a tranquil backyard replete with active daylight aviary (woodpeckers to hummingbirds). Can accommodate large indoor/outdoor gatherings in a peaceful backyard surrounded by mature trees off a country road. Additional walk-in basement entrance through a shaded patio, sunny garden room, opens to a large rec room with full wall of bookshelves/cabinets, counter-top cupboards, and a brick hearth with wood stove. Top floor extra large open room adjacent to 3 bedrooms offers potential for many uses, such as media center, lounge, or exercise room. Enormous utility room offers plentiful storage space, wash tub, and large cedar closet. Stand-alone shop with its own electric heater accessible to driveway or garage. Multiple heating options (propane, electricity, wood) offer efficient energy utilization. Mennonite-constructed, garden shed, perimeter invisible pet fence, extensive flower gardens. Come experience distinctive country living in a secluded and peaceful setting, and walker's paradise. Only 1/2 mi to Coatesville Country Club, Rock Run Reservoir, Wagontown Swim Club, and West Caln Township Layton Park and Reserve. Approx. 2 miles from Route 30 Bypass, and about 10 minutes from Thorndale SEPTA train station. Great area to walk/jog the quiet roads around the reservoir, trails at Hibernia Park, and walker's loop at Layton Park with its basketball and tennis courts, roller blade rink, baseball, lacrosse, and soccer fields.
Location
State PA
County Chester
Area West Caln Twp (10328)
Zoning R1
Rooms
Other Rooms Living Room, Dining Room, Primary Bedroom, Bedroom 2, Bedroom 3, Kitchen, Family Room, Bedroom 1, Laundry, Other, Attic
Basement Full, Outside Entrance, Fully Finished
Interior
Interior Features Primary Bath(s), Butlers Pantry, Skylight(s), Ceiling Fan(s), Attic/House Fan, Wood Stove, Water Treat System, Kitchen - Eat-In
Hot Water Propane
Heating Gas, Electric, Propane, Wood Burn Stove, Forced Air, Baseboard, Energy Star Heating System, Programmable Thermostat
Cooling Central A/C
Flooring Wood, Fully Carpeted, Vinyl
Fireplaces Number 2
Fireplaces Type Stone, Gas/Propane
Equipment Built-In Range, Oven - Self Cleaning, Dishwasher, Disposal
Fireplace Y
Appliance Built-In Range, Oven - Self Cleaning, Dishwasher, Disposal
Heat Source Natural Gas, Electric, Bottled Gas/Propane, Wood
Laundry Main Floor
Exterior
Exterior Feature Deck(s), Patio(s), Porch(es)
Garage Inside Access, Garage Door Opener, Oversized
Garage Spaces 5.0
Utilities Available Cable TV
Waterfront N
Water Access N
Roof Type Pitched,Shingle
Accessibility None
Porch Deck(s), Patio(s), Porch(es)
Parking Type Driveway, Attached Garage, Other
Attached Garage 2
Total Parking Spaces 5
Garage Y
Building
Lot Description Level, Sloping, Front Yard, Rear Yard, SideYard(s)
Story 1.5
Foundation Brick/Mortar
Sewer On Site Septic
Water Well
Architectural Style Cape Cod
Level or Stories 1.5
Additional Building Above Grade
New Construction N
Schools
High Schools Coatesville Area Senior
School District Coatesville Area
Others
Senior Community No
Tax ID 28-09 -0043.0200
Ownership Fee Simple
Security Features Security System
Read Less Info
Want to know what your home might be worth? Contact us for a FREE valuation!

Our team is ready to help you sell your home for the highest possible price ASAP

Bought with D Dana Felt • Keller Williams Realty Devon-Wayne
GET MORE INFORMATION






