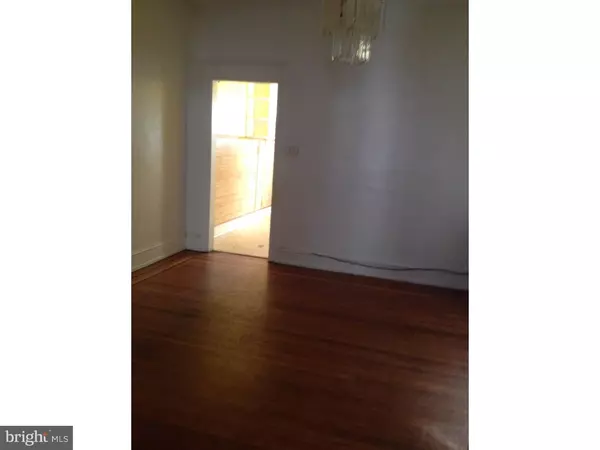$42,900
$42,900
For more information regarding the value of a property, please contact us for a free consultation.
3 Beds
1 Bath
1,140 SqFt
SOLD DATE : 04/01/2016
Key Details
Sold Price $42,900
Property Type Townhouse
Sub Type Interior Row/Townhouse
Listing Status Sold
Purchase Type For Sale
Square Footage 1,140 sqft
Price per Sqft $37
Subdivision Cobbs Creek
MLS Listing ID 1002387528
Sold Date 04/01/16
Style Straight Thru
Bedrooms 3
Full Baths 1
HOA Y/N N
Abv Grd Liv Area 1,140
Originating Board TREND
Year Built 1925
Annual Tax Amount $949
Tax Year 2016
Lot Size 1,755 Sqft
Acres 0.04
Lot Dimensions 15X117
Property Description
Great ownership or investment opportunity in Cobb's Creek area. 3 BR + 1 Bath with Enclosed Porch-front Entry. Living room and separate dining room feature beautiful oak hardwood with mahogany chasers. Eat in kitchen with vintage Baker's shelf and access to rear yard including a 150 sqft patio. UPSTAIRS: three carpeted bedrooms with random-width pine subfloors- could be beautifully refinished. Vintage hallway bath. BASEMENT: accesses from kitchen or via Bilco doors in rear yard. Mechanical systems and great storage space. This home is located in a very walkable area with excellent public transit options. With your updates this could be a wonderful, comfortable home. Part of an estate sale with one additional properties in the area (6126 Larchwood). Please inquire for details.
Location
State PA
County Philadelphia
Area 19143 (19143)
Zoning RM1
Direction North
Rooms
Other Rooms Living Room, Dining Room, Primary Bedroom, Bedroom 2, Kitchen, Bedroom 1
Basement Full, Unfinished
Interior
Interior Features Kitchen - Eat-In
Hot Water Natural Gas
Heating None, Radiator
Cooling None
Flooring Wood, Fully Carpeted, Vinyl, Tile/Brick
Fireplace N
Laundry None
Exterior
Exterior Feature Patio(s), Porch(es)
Waterfront N
Water Access N
Accessibility None
Porch Patio(s), Porch(es)
Parking Type On Street
Garage N
Building
Story 2
Sewer Public Sewer
Water Public
Architectural Style Straight Thru
Level or Stories 2
Additional Building Above Grade
New Construction N
Schools
School District The School District Of Philadelphia
Others
Senior Community No
Tax ID 032144600
Ownership Fee Simple
Acceptable Financing FHA 203(k)
Listing Terms FHA 203(k)
Financing FHA 203(k)
Read Less Info
Want to know what your home might be worth? Contact us for a FREE valuation!

Our team is ready to help you sell your home for the highest possible price ASAP

Bought with Coba S Jones • Downes Realty Services, LLC
GET MORE INFORMATION






