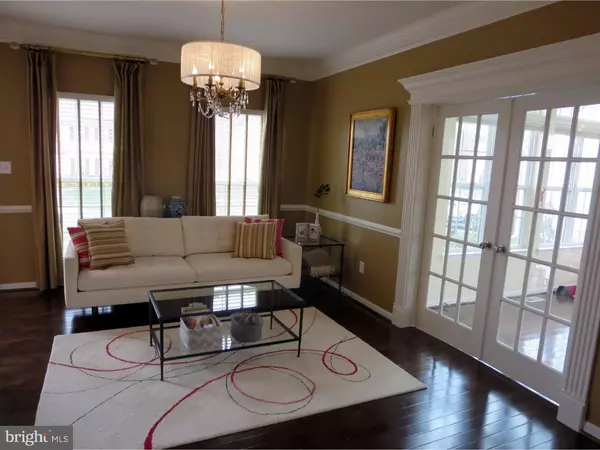$490,000
$493,900
0.8%For more information regarding the value of a property, please contact us for a free consultation.
4 Beds
3 Baths
3,550 SqFt
SOLD DATE : 05/27/2016
Key Details
Sold Price $490,000
Property Type Single Family Home
Sub Type Detached
Listing Status Sold
Purchase Type For Sale
Square Footage 3,550 sqft
Price per Sqft $138
Subdivision Manors At Crossroads
MLS Listing ID 1002378834
Sold Date 05/27/16
Style Colonial
Bedrooms 4
Full Baths 2
Half Baths 1
HOA Fees $40/mo
HOA Y/N Y
Abv Grd Liv Area 3,550
Originating Board TREND
Year Built 2009
Annual Tax Amount $11,077
Tax Year 2015
Lot Size 0.269 Acres
Acres 0.27
Lot Dimensions 83X141
Property Description
Welcome home to this lovely 4 bed, 2.5 bath brick colonial in desirable Manors at Crossroads. This gorgeous home has an open floor plan and upgrades that will not disappoint. Upon entering the home, you are greeted by a two-story foyer enhanced with elegant moldings, and cherry hardwood floors. To your right, French doors open to the study. To your left is a formal living room adorned with a beautiful chandelier and sconces. A pair of French doors lead you to the sun filled Solarium with custom fit Hunter Douglas window shades. The living room also opens to the formal dining room which includes an up-lit tray ceiling with sophisticated moldings. Flow right into the gourmet kitchen which has been upgraded to include 42" cherry cabinets, granite counters, island with prep sink, stainless steel GE Profile appliances, and pantry. Just off the kitchen is the morning room; perfect for casual dinners or sipping morning coffee while taking in the view of the scenic, fully fenced back yard. Sliding doors lead you to the deck, which is perfect for summertime grilling. The family room is completely open to the kitchen which creates the ideal setting for entertaining, and is finished with a gas fireplace and tasteful ceiling moldings. Upstairs you will find the master bedroom with upgraded Brazilian cherry hardwood floors, tray ceiling, his and hers walk-in closets, sitting room, and master bath with soaking tub and separate walk-in shower. Three additional bedrooms and a full bath complete the upstairs. The walk-up basement is full of potential, and just waiting to be customized to your specific needs.
Location
State NJ
County Burlington
Area Florence Twp (20315)
Zoning RESID
Rooms
Other Rooms Living Room, Dining Room, Primary Bedroom, Bedroom 2, Bedroom 3, Kitchen, Family Room, Bedroom 1, Laundry, Other
Basement Full, Unfinished, Outside Entrance
Interior
Interior Features Primary Bath(s), Kitchen - Island, Butlers Pantry, Ceiling Fan(s), Dining Area
Hot Water Natural Gas
Heating Gas, Forced Air, Zoned
Cooling Central A/C
Flooring Wood, Fully Carpeted, Vinyl
Fireplaces Number 1
Fireplaces Type Gas/Propane
Equipment Cooktop, Oven - Wall, Oven - Double, Oven - Self Cleaning, Dishwasher, Disposal
Fireplace Y
Appliance Cooktop, Oven - Wall, Oven - Double, Oven - Self Cleaning, Dishwasher, Disposal
Heat Source Natural Gas
Laundry Main Floor
Exterior
Exterior Feature Deck(s)
Garage Spaces 4.0
Fence Other
Utilities Available Cable TV
Waterfront N
Water Access N
Roof Type Pitched,Shingle
Accessibility None
Porch Deck(s)
Parking Type Attached Garage
Attached Garage 2
Total Parking Spaces 4
Garage Y
Building
Lot Description Front Yard, Rear Yard, SideYard(s)
Story 2
Foundation Concrete Perimeter
Sewer Public Sewer
Water Public
Architectural Style Colonial
Level or Stories 2
Additional Building Above Grade
Structure Type 9'+ Ceilings
New Construction N
Schools
High Schools Florence Township Memorial
School District Florence Township Public Schools
Others
Senior Community No
Tax ID 15-00165 07-00009
Ownership Fee Simple
Read Less Info
Want to know what your home might be worth? Contact us for a FREE valuation!

Our team is ready to help you sell your home for the highest possible price ASAP

Bought with Paul A Howard • Paul Howard Realty
GET MORE INFORMATION






