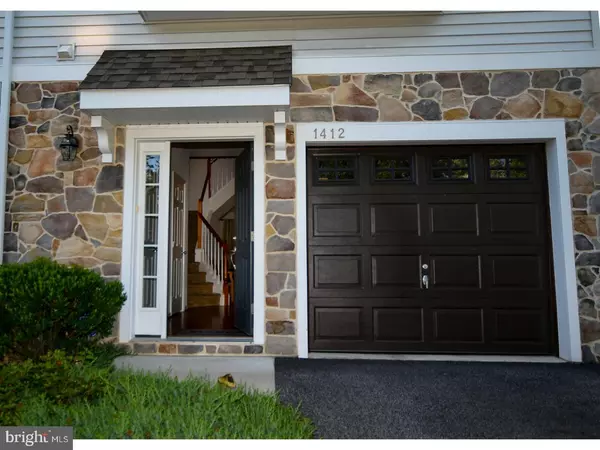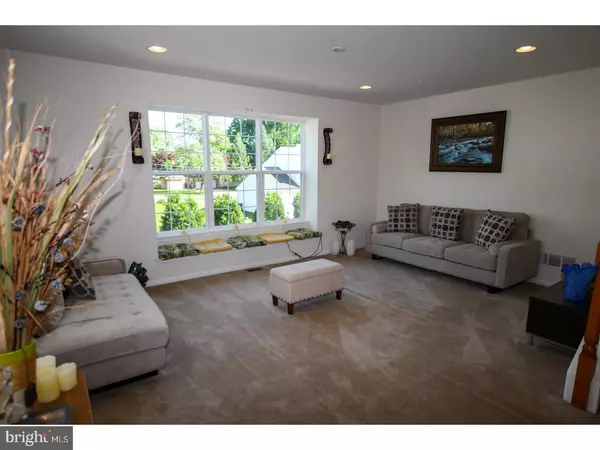$232,900
$232,900
For more information regarding the value of a property, please contact us for a free consultation.
3 Beds
3 Baths
2,060 SqFt
SOLD DATE : 08/15/2018
Key Details
Sold Price $232,900
Property Type Townhouse
Sub Type Interior Row/Townhouse
Listing Status Sold
Purchase Type For Sale
Square Footage 2,060 sqft
Price per Sqft $113
Subdivision None Available
MLS Listing ID 1001894170
Sold Date 08/15/18
Style Colonial
Bedrooms 3
Full Baths 2
Half Baths 1
HOA Fees $96/mo
HOA Y/N Y
Abv Grd Liv Area 2,060
Originating Board TREND
Year Built 2013
Annual Tax Amount $7,850
Tax Year 2018
Lot Size 2,701 Sqft
Acres 0.06
Lot Dimensions 2,701
Property Description
Welcome home to 2060 sq. ft of gorgeous townhouse living! If you're looking for elegant living at a modest price, this home is a must see! The lower level includes a huge family room with abundant storage, washer/ dryer area, ? bath and a one car garage. The second level has a beautiful Living Room that flows into the rich cherry kitchen with a center island,breakfast seating and sink . Cherry flooring throughout the dining/kitchen area to the 2nd floor deck with a peaceful view of the wooded rear yard. The formal living room has plenty of natural light for enjoyment all the day long! The 3rd floor contains all 3 bedrooms and 2 full baths. To step it up, the Master Bedroom has a vaulted ceiling as well as it's own full bath! This beautifully upgraded home has the best of everything,including low,low HOA's and is only 5 miles from the state of Delaware, minutes to Route 95, Neumann University and convenient shopping!
Location
State PA
County Delaware
Area Upper Chichester Twp (10409)
Zoning R 10
Rooms
Other Rooms Living Room, Dining Room, Primary Bedroom, Bedroom 2, Kitchen, Family Room, Bedroom 1, Laundry, Other
Basement Full
Interior
Interior Features Primary Bath(s), Kitchen - Island, Butlers Pantry, Ceiling Fan(s), Breakfast Area
Hot Water Natural Gas
Heating Gas, Forced Air
Cooling Central A/C
Flooring Wood, Fully Carpeted
Equipment Oven - Self Cleaning, Dishwasher, Disposal, Energy Efficient Appliances, Built-In Microwave
Fireplace N
Window Features Energy Efficient
Appliance Oven - Self Cleaning, Dishwasher, Disposal, Energy Efficient Appliances, Built-In Microwave
Heat Source Natural Gas
Laundry Lower Floor
Exterior
Garage Spaces 2.0
Utilities Available Cable TV
Waterfront N
Water Access N
Roof Type Shingle
Accessibility None
Parking Type Other
Total Parking Spaces 2
Garage N
Building
Lot Description Cul-de-sac
Story 3+
Sewer Public Sewer
Water Public
Architectural Style Colonial
Level or Stories 3+
Additional Building Above Grade
Structure Type Cathedral Ceilings
New Construction N
Schools
School District Chichester
Others
Senior Community No
Tax ID 09-00-02386-40
Ownership Fee Simple
Read Less Info
Want to know what your home might be worth? Contact us for a FREE valuation!

Our team is ready to help you sell your home for the highest possible price ASAP

Bought with Anna M Lee • Long & Foster Real Estate, Inc.
GET MORE INFORMATION






