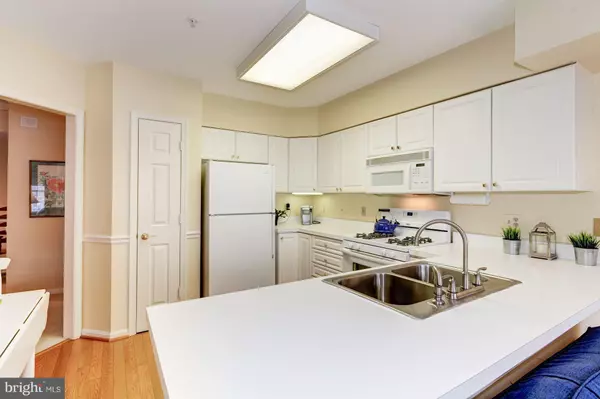$255,000
$259,000
1.5%For more information regarding the value of a property, please contact us for a free consultation.
2 Beds
2 Baths
1,313 SqFt
SOLD DATE : 07/27/2018
Key Details
Sold Price $255,000
Property Type Condo
Sub Type Condo/Co-op
Listing Status Sold
Purchase Type For Sale
Square Footage 1,313 sqft
Price per Sqft $194
Subdivision Burncourt
MLS Listing ID 1000376182
Sold Date 07/27/18
Style Traditional
Bedrooms 2
Full Baths 2
Condo Fees $284/mo
HOA Fees $8/ann
HOA Y/N N
Abv Grd Liv Area 1,313
Originating Board MRIS
Year Built 1997
Annual Tax Amount $3,395
Tax Year 2017
Property Description
*REMARKABLY SPACIOUS*, THIS WILL CHANGE YOU MIND ABOUT CONDO LIVING! ELEVATOR BUILDING W/INTERCOM ENTRANCE! THIS 2ND FL FRONT UNIT BOASTS KIT W/ FAMRM W/HWD! WHITE KIT CABINETS W/PENISULA SINK! GAS FIREPLACE IN COMFORTABLE LIVING RM/DINING COMBO! 2ND BEDRM & BATH! OWNERS BEDRM W/LG WALK-IN CLOSET & CERAMIC BATH! NEW AWNING FOR YOUR RELAXING BALCONY, ENJOY THE SUNSETS! SEPARATE LAUNDRY RM & FOYER!
Location
State MD
County Baltimore
Rooms
Other Rooms Living Room, Dining Room, Primary Bedroom, Bedroom 2, Kitchen, Family Room, Foyer
Main Level Bedrooms 2
Interior
Interior Features Breakfast Area, Kitchen - Table Space, Kitchen - Eat-In, Window Treatments, Elevator, Primary Bath(s), Recessed Lighting, Floor Plan - Traditional
Hot Water Natural Gas
Heating Forced Air
Cooling Central A/C
Fireplaces Number 1
Fireplaces Type Fireplace - Glass Doors
Equipment Dishwasher, Disposal, Dryer, Oven/Range - Gas, Refrigerator, Washer, Water Heater
Fireplace Y
Window Features Double Pane,Screens
Appliance Dishwasher, Disposal, Dryer, Oven/Range - Gas, Refrigerator, Washer, Water Heater
Heat Source Natural Gas
Exterior
Community Features Elevator Use, Moving In Times, Pets - Size Restrict, Restrictions
Utilities Available Cable TV Available
Amenities Available Elevator
Waterfront N
Water Access N
Roof Type Asphalt
Accessibility 36\"+ wide Halls, Elevator
Parking Type On Street
Garage N
Building
Story 1
Unit Features Garden 1 - 4 Floors
Sewer Public Sewer
Water Public
Architectural Style Traditional
Level or Stories 1
Additional Building Above Grade
New Construction N
Schools
School District Baltimore County Public Schools
Others
HOA Fee Include Common Area Maintenance,Ext Bldg Maint,Management,Insurance,Reserve Funds,Snow Removal,Sewer
Senior Community No
Tax ID 04082300000183
Ownership Condominium
Security Features Intercom,Sprinkler System - Indoor
Special Listing Condition Standard
Read Less Info
Want to know what your home might be worth? Contact us for a FREE valuation!

Our team is ready to help you sell your home for the highest possible price ASAP

Bought with Heather Hartley • Krauss Real Property Brokerage
GET MORE INFORMATION






