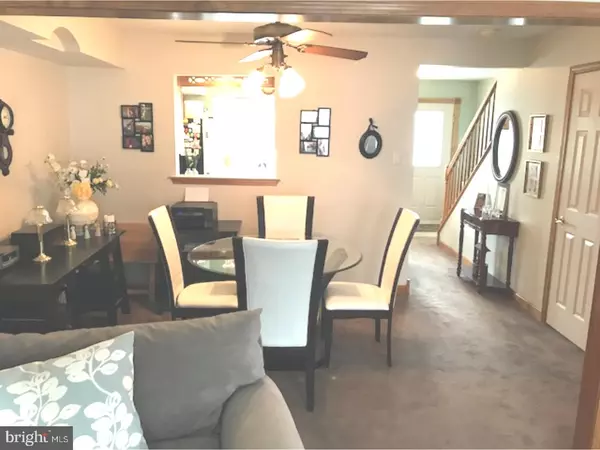$253,900
$253,900
For more information regarding the value of a property, please contact us for a free consultation.
3 Beds
2 Baths
1,156 SqFt
SOLD DATE : 06/29/2018
Key Details
Sold Price $253,900
Property Type Single Family Home
Sub Type Twin/Semi-Detached
Listing Status Sold
Purchase Type For Sale
Square Footage 1,156 sqft
Price per Sqft $219
Subdivision Laurel Hills
MLS Listing ID 1000338386
Sold Date 06/29/18
Style Contemporary
Bedrooms 3
Full Baths 1
Half Baths 1
HOA Y/N N
Abv Grd Liv Area 1,156
Originating Board TREND
Year Built 1984
Annual Tax Amount $3,571
Tax Year 2018
Lot Size 4,600 Sqft
Acres 0.11
Lot Dimensions 40X115
Property Description
Wonderful opportunity for twin townhome in Laurel Hills !Front 2 car driveway . Foyer entry with ceramic tile . Modern eat in kitchen with bay window, ceramic tile flooring, newer ( 3yrs old) stainless steel appliances including gas range,dishwasher, g/d, tiled back splash, fridge. eating nook and granite counter tops.Coat closet off hall . Formal dining room with ceiling fan, newer carpets and modern powder room recently updated with new vanity,toilet, sink and ceramic tile flooring. Formal living room with newer carpets and sliders out to deck ,extra storage room, rear fenced yard and shed . 2nd floor offers master bedroom with ceiling fan , crown moldings , make up station, and walk in closet . 2nd bedroom with large closet. Modern hall bath with ceramic tiled floor, tiled bath , and laundry area. Huge third floor bedroom with double closets , and sink , carpets and ceiling fan .Lots of storage through out this home .Most of home recently painted over last couple years . Move in and unpack ! Close to shopping mall and main roads and local schools . Will not last , make your appointment today .
Location
State PA
County Bucks
Area Warminster Twp (10149)
Zoning MF1
Rooms
Other Rooms Living Room, Dining Room, Primary Bedroom, Bedroom 2, Kitchen, Bedroom 1, Attic
Interior
Interior Features Kitchen - Island, Ceiling Fan(s), Kitchen - Eat-In
Hot Water Natural Gas
Heating Gas, Forced Air
Cooling Central A/C
Flooring Fully Carpeted, Tile/Brick
Equipment Dishwasher, Disposal, Built-In Microwave
Fireplace N
Window Features Replacement
Appliance Dishwasher, Disposal, Built-In Microwave
Heat Source Natural Gas
Laundry Upper Floor
Exterior
Exterior Feature Deck(s)
Garage Spaces 2.0
Utilities Available Cable TV
Waterfront N
Water Access N
Roof Type Shingle
Accessibility None
Porch Deck(s)
Parking Type Driveway
Total Parking Spaces 2
Garage N
Building
Lot Description Level, Front Yard, Rear Yard, SideYard(s)
Story 2
Foundation Slab
Sewer Public Sewer
Water Public
Architectural Style Contemporary
Level or Stories 2
Additional Building Above Grade
New Construction N
Schools
School District Centennial
Others
Senior Community No
Tax ID 49-016-329
Ownership Fee Simple
Acceptable Financing Conventional, VA, FHA 203(b)
Listing Terms Conventional, VA, FHA 203(b)
Financing Conventional,VA,FHA 203(b)
Read Less Info
Want to know what your home might be worth? Contact us for a FREE valuation!

Our team is ready to help you sell your home for the highest possible price ASAP

Bought with Alex Shnayder Esq • Re/Max One Realty
GET MORE INFORMATION






