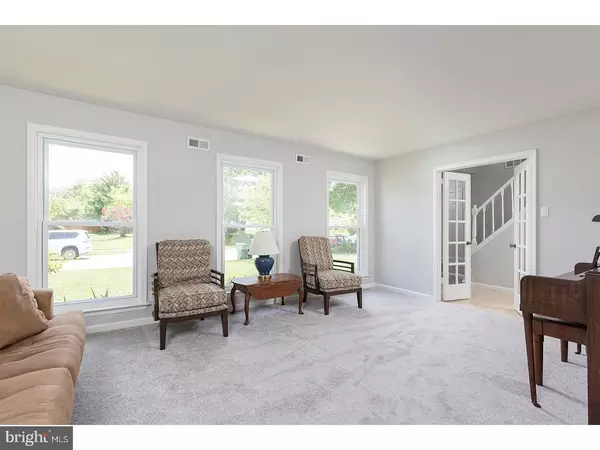$255,000
$248,000
2.8%For more information regarding the value of a property, please contact us for a free consultation.
3 Beds
3 Baths
1,778 SqFt
SOLD DATE : 07/27/2018
Key Details
Sold Price $255,000
Property Type Single Family Home
Sub Type Detached
Listing Status Sold
Purchase Type For Sale
Square Footage 1,778 sqft
Price per Sqft $143
Subdivision The Vineyards
MLS Listing ID 1001779540
Sold Date 07/27/18
Style Colonial
Bedrooms 3
Full Baths 2
Half Baths 1
HOA Fees $12/ann
HOA Y/N Y
Abv Grd Liv Area 1,778
Originating Board TREND
Year Built 1979
Annual Tax Amount $5,072
Tax Year 2017
Lot Size 10,200 Sqft
Acres 0.23
Lot Dimensions 85X120
Property Description
Your wait is over...this home is perfectly situated in The Vineyards in Logan Township, where you will enjoy the lowest taxes in Gloucester county, plus have access to a National Blue Ribbon School of Excellence, close proximity to shopping, restaurants, and major highways and easy access to bridges to Philadelphia and Delaware! As you drive up to this well maintained property, you will be welcomed by the lovely curb appeal of this spacious colonial home. Step inside the tiled front foyer and begin your tour, during which you will surely be impressed with the clean, well cared-for feel of this home, as it has just been entirely professionally painted in a neutral grey tone, and BRAND NEW carpeting has just been installed! The French glass panel doors from the foyer will lead you into the large living room, which offers tons of natural lighting thanks to the three over-sized floor length windows! You will see that the dining room is large enough to comfortably entertain for those holiday gatherings and dinner parties. Prepare your feasts in the lovely kitchen which includes views of your large backyard. Continue into the family room with cozy brick fireplace, newer slider door and a first floor powder room! The laundry room and access to the attached garage are just beyond the family room. The second floor of the home features the master suite with a three piece en suite bathroom, as well as a walk in closet for ample storage. There are also two additional bedrooms with large closets which round out the second story of this home. Just imagine relaxing after a long day in your private, vinyl-fenced backyard, where there is a 25 x 16 paver patio and a 15 x 8 wood deck. This fabulous home is move-in ready and just waiting for it's next owner to start making memories here!
Location
State NJ
County Gloucester
Area Logan Twp (20809)
Zoning R
Rooms
Other Rooms Living Room, Dining Room, Primary Bedroom, Bedroom 2, Kitchen, Family Room, Bedroom 1, Attic
Interior
Interior Features Primary Bath(s), Ceiling Fan(s), Attic/House Fan, Sprinkler System, Kitchen - Eat-In
Hot Water Natural Gas
Heating Gas, Forced Air
Cooling Central A/C
Flooring Fully Carpeted, Tile/Brick
Fireplaces Number 1
Fireplaces Type Brick
Equipment Built-In Range, Dishwasher, Disposal, Built-In Microwave
Fireplace Y
Appliance Built-In Range, Dishwasher, Disposal, Built-In Microwave
Heat Source Natural Gas
Laundry Main Floor
Exterior
Exterior Feature Deck(s), Patio(s)
Garage Inside Access, Garage Door Opener
Garage Spaces 3.0
Fence Other
Utilities Available Cable TV
Waterfront N
Water Access N
Roof Type Pitched,Shingle
Accessibility None
Porch Deck(s), Patio(s)
Parking Type Attached Garage, Other
Attached Garage 1
Total Parking Spaces 3
Garage Y
Building
Lot Description Level, Front Yard, Rear Yard, SideYard(s)
Story 2
Foundation Slab
Sewer Public Sewer
Water Public
Architectural Style Colonial
Level or Stories 2
Additional Building Above Grade
New Construction N
Schools
School District Kingsway Regional High
Others
Pets Allowed Y
HOA Fee Include Common Area Maintenance
Senior Community No
Tax ID 09-02603-00009
Ownership Fee Simple
Pets Description Case by Case Basis
Read Less Info
Want to know what your home might be worth? Contact us for a FREE valuation!

Our team is ready to help you sell your home for the highest possible price ASAP

Bought with Rosemarie Rose Simila • Keller Williams Realty - Washington Township
GET MORE INFORMATION






