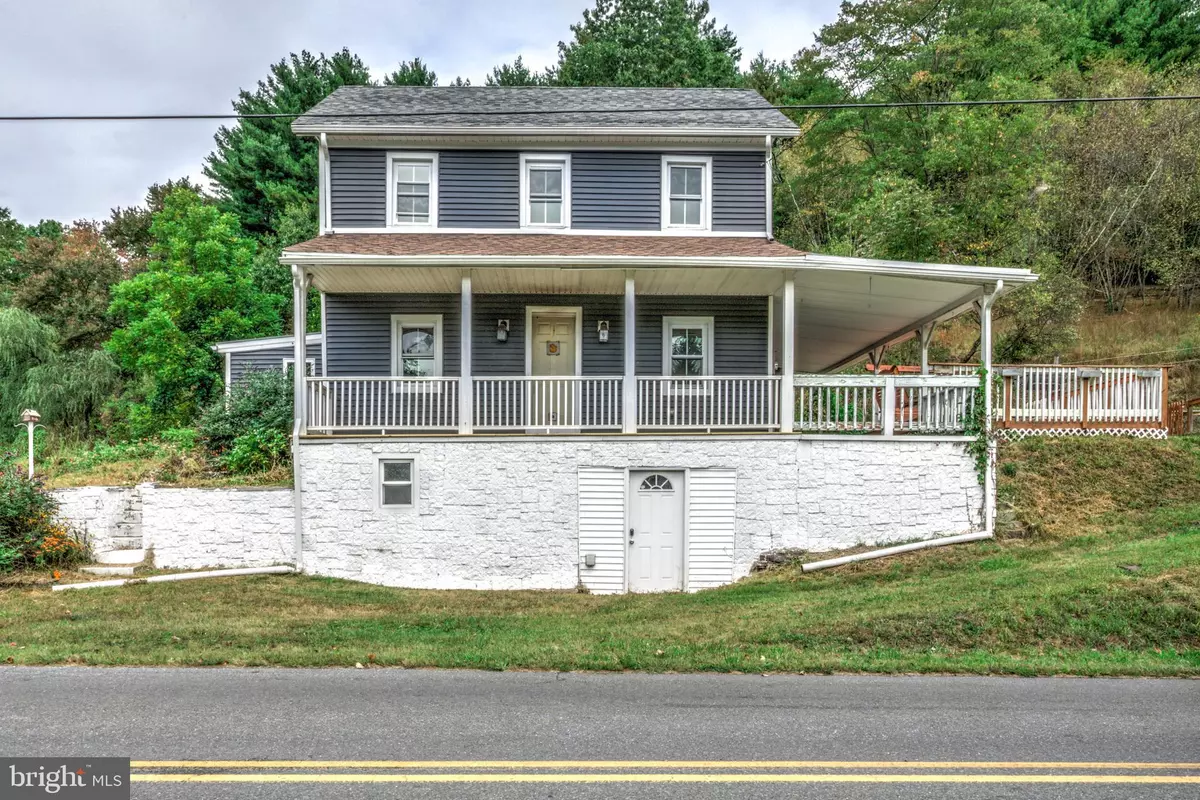$375,000
$374,900
For more information regarding the value of a property, please contact us for a free consultation.
4 Beds
3 Baths
2,102 SqFt
SOLD DATE : 10/23/2024
Key Details
Sold Price $375,000
Property Type Single Family Home
Sub Type Detached
Listing Status Sold
Purchase Type For Sale
Square Footage 2,102 sqft
Price per Sqft $178
Subdivision None Available
MLS Listing ID PASK2017708
Sold Date 10/23/24
Style Traditional
Bedrooms 4
Full Baths 2
Half Baths 1
HOA Y/N N
Abv Grd Liv Area 2,102
Originating Board BRIGHT
Year Built 1880
Annual Tax Amount $4,971
Tax Year 2022
Lot Size 2.900 Acres
Acres 2.9
Property Description
Welcome home to a charming, traditional farmhouse remodel in quiet and serene New Ringgold. Situated on a large 3 ACRE, usable lot, this 4 bed/2.5 bath (including a lovely primary suite!) single-family home has a ton of preserved charm paired with new finishes throughout giving it new life. Other structures on the property include a large 3-bay detached garage building and a shed/chicken coop. Enjoy the classic farmhouse exterior with wraparound front porch, as well as an additional deck to enjoy the outdoors. Inside, the kitchen is truly the heart of this home. With impressive high wood ceilings, and a vintage oven built into a stone surround, this combined kitchen and dining area exudes warmth and is the perfect place to gather with friends and family. A comfortable family room, a sun porch with built-in shelving for storage, as well as a separate room that can be used flexibly as an office, den, playroom, etc. offer a variety of livings spaces. The main level also features a convenient laundry room, half bath, and pantry space. Upstairs, carpeting gives a cozy feel throughout the bedroom areas. A bright primary suite which features dual closets and an ensuite bath with walk-in shower provides an ideal retreat. A second full bath with tub/shower combination serves the additional bedrooms. A finished attic area is accessed through one of the additional bedrooms and provides ample room for storage or additional living space as needed. This home is charming with all the modern conveniences, in a peaceful setting and easy to tour! Contact us today!
Location
State PA
County Schuylkill
Area West Penn Twp (13337)
Zoning RES
Rooms
Basement Partial
Interior
Interior Features Bathroom - Tub Shower, Bathroom - Walk-In Shower, Carpet, Combination Kitchen/Dining, Exposed Beams, Floor Plan - Traditional, Kitchen - Country, Kitchen - Gourmet, Pantry, Primary Bath(s), Upgraded Countertops
Hot Water Electric
Heating Forced Air
Cooling Central A/C
Flooring Luxury Vinyl Plank, Carpet
Equipment Built-In Microwave, Dishwasher, Oven/Range - Electric, Stove
Fireplace N
Appliance Built-In Microwave, Dishwasher, Oven/Range - Electric, Stove
Heat Source Electric
Laundry Hookup, Main Floor
Exterior
Exterior Feature Porch(es), Deck(s)
Garage Garage - Front Entry
Garage Spaces 13.0
Waterfront N
Water Access N
Accessibility None
Porch Porch(es), Deck(s)
Parking Type Driveway, Detached Garage
Total Parking Spaces 13
Garage Y
Building
Lot Description Partly Wooded
Story 2.5
Foundation Permanent, Stone
Sewer On Site Septic
Water Well
Architectural Style Traditional
Level or Stories 2.5
Additional Building Above Grade, Below Grade
New Construction N
Schools
High Schools Tamaqua Area Senior
School District Tamaqua Area
Others
Senior Community No
Tax ID 37-13-0086.001
Ownership Fee Simple
SqFt Source Assessor
Acceptable Financing Negotiable
Listing Terms Negotiable
Financing Negotiable
Special Listing Condition Standard
Read Less Info
Want to know what your home might be worth? Contact us for a FREE valuation!

Our team is ready to help you sell your home for the highest possible price ASAP

Bought with Carissa M Garpstas • Keller Williams Elite
GET MORE INFORMATION






