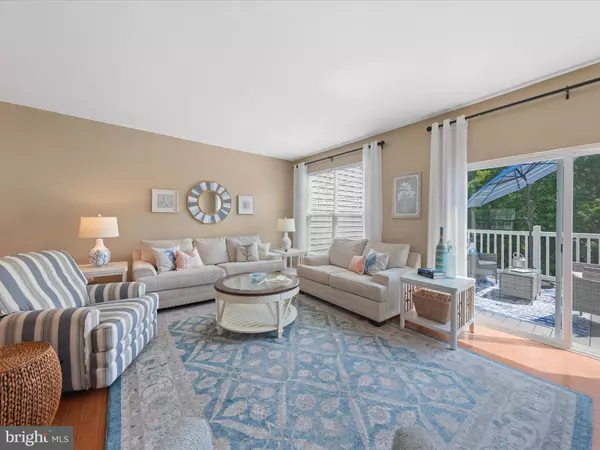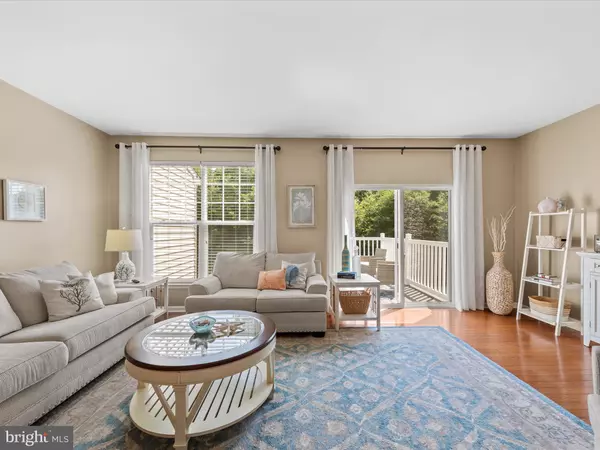$400,000
$409,900
2.4%For more information regarding the value of a property, please contact us for a free consultation.
4 Beds
4 Baths
2,260 SqFt
SOLD DATE : 09/17/2024
Key Details
Sold Price $400,000
Property Type Condo
Sub Type Condo/Co-op
Listing Status Sold
Purchase Type For Sale
Square Footage 2,260 sqft
Price per Sqft $176
Subdivision Kensington Park
MLS Listing ID DESU2066196
Sold Date 09/17/24
Style Coastal,Contemporary
Bedrooms 4
Full Baths 3
Half Baths 1
Condo Fees $616/qua
HOA Fees $141/qua
HOA Y/N Y
Abv Grd Liv Area 2,260
Originating Board BRIGHT
Year Built 2006
Annual Tax Amount $1,043
Tax Year 2023
Lot Dimensions 0.00 x 0.00
Property Description
Spacious, well-appointed townhome is only 2 miles to Bethany Beach and offers an open layout with 4 bedrooms, 3 ½ baths and a one car garage. This attractive beach home is sold tastefully furnished and boasts lovely upgrades and renovations throughout. Upon entry, the first floor has a welcoming foyer, private guest suite and a full bath. The second floor has loads of natural light and features a renovated kitchen with quartz counters, stainless steel appliances with gas cooking, white cabinets and pantry. The kitchen flows seamlessly into the dining area and great room. The entire main level has beautiful hardwood flooring. From the great room, access the newer constructed rear deck overlooking a lovely, wooded nature preserve. The third floor has a spacious primary suite on the back of the house to enjoy the tree views with vaulted ceiling, walk-in closet and bath with double sink vanity, soaking tub and separate shower. Two guest rooms and another full bath are also located on this floor. Other highlights include newer carpet, ample closet space throughout, convenient laundry room on main level with full sized washer/dryer, ½ bath and garage. Don’t forget this beautiful home comes fully furnished! Kensington Park is a quaint community offering sidewalks, community pool and great proximity to shopping, dining and beach.
Location
State DE
County Sussex
Area Baltimore Hundred (31001)
Zoning HR-1
Rooms
Other Rooms Living Room, Dining Room, Kitchen, Foyer, Laundry
Interior
Interior Features Carpet, Combination Dining/Living, Combination Kitchen/Dining, Combination Kitchen/Living, Entry Level Bedroom, Floor Plan - Open, Pantry, Recessed Lighting, Bathroom - Soaking Tub, Store/Office, Upgraded Countertops, Walk-in Closet(s), Window Treatments, Wood Floors
Hot Water Electric
Heating Heat Pump(s), Forced Air
Cooling Central A/C
Flooring Hardwood, Tile/Brick, Carpet
Equipment Built-In Microwave, Dishwasher, Disposal, Dryer, Oven/Range - Gas, Stainless Steel Appliances, Washer - Front Loading, Water Heater
Furnishings Yes
Fireplace N
Appliance Built-In Microwave, Dishwasher, Disposal, Dryer, Oven/Range - Gas, Stainless Steel Appliances, Washer - Front Loading, Water Heater
Heat Source Electric, Propane - Metered
Laundry Main Floor
Exterior
Exterior Feature Deck(s)
Garage Garage Door Opener
Garage Spaces 3.0
Amenities Available Pool - Outdoor
Waterfront N
Water Access N
View Trees/Woods
Roof Type Architectural Shingle,Asphalt
Accessibility None
Porch Deck(s)
Parking Type Attached Garage, Driveway, Off Street
Attached Garage 1
Total Parking Spaces 3
Garage Y
Building
Lot Description Backs to Trees
Story 3
Foundation Slab
Sewer Public Sewer
Water Public
Architectural Style Coastal, Contemporary
Level or Stories 3
Additional Building Above Grade, Below Grade
New Construction N
Schools
Elementary Schools Lord Baltimore
Middle Schools Selbyville
High Schools Indian River
School District Indian River
Others
Pets Allowed Y
HOA Fee Include Lawn Maintenance,Management,Common Area Maintenance,Ext Bldg Maint,Reserve Funds,Trash,Insurance
Senior Community No
Tax ID 134-16.00-389.00-28
Ownership Fee Simple
SqFt Source Estimated
Acceptable Financing Conventional, Cash
Listing Terms Conventional, Cash
Financing Conventional,Cash
Special Listing Condition Standard
Pets Description Dogs OK, Cats OK
Read Less Info
Want to know what your home might be worth? Contact us for a FREE valuation!

Our team is ready to help you sell your home for the highest possible price ASAP

Bought with Ronald Windsor • Revol Real Estate, LLC
GET MORE INFORMATION






