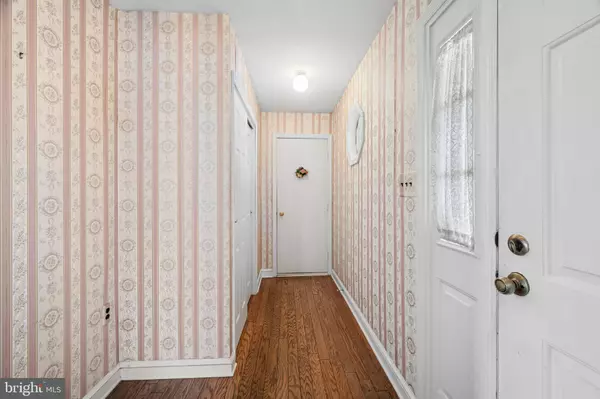$327,711
$289,900
13.0%For more information regarding the value of a property, please contact us for a free consultation.
2 Beds
2 Baths
1,339 SqFt
SOLD DATE : 08/28/2024
Key Details
Sold Price $327,711
Property Type Single Family Home
Sub Type Detached
Listing Status Sold
Purchase Type For Sale
Square Footage 1,339 sqft
Price per Sqft $244
Subdivision Lakebridge
MLS Listing ID NJGL2045042
Sold Date 08/28/24
Style Ranch/Rambler
Bedrooms 2
Full Baths 1
Half Baths 1
HOA Fees $114/mo
HOA Y/N Y
Abv Grd Liv Area 1,339
Originating Board BRIGHT
Year Built 1988
Annual Tax Amount $5,280
Tax Year 2023
Lot Dimensions 78.62 x 113.00
Property Description
Welcome to 1 Lakebridge Drive, Deptford Township, NJ 08096! Nestled in the sought-after Lakebridge community for those age 55 and older, this delightful two-bedroom, one-and-a-half-bathroom home offers an ideal blend of comfort and convenience.
Step inside and discover a beautifully maintained interior, featuring a spacious living room, a well-appointed kitchen with modern appliances, and a cozy dining area perfect for entertaining. The generous primary bedroom features the primary bathroom attached and provides ample closet space, while the second bedroom is perfect for hosting guests or setting up a home office.
Enjoy the tranquil surroundings and make the most of the community amenities, including a sparkling pool, a welcoming clubhouse, and scenic walking trails. This home is move-in ready and waiting for you to embark on your next chapter. Don’t miss this fantastic opportunity to become part of the Lakebridge community – schedule your showing today and experience the best of Deptford Township living!
Noteworthy updates include a three-year-old roof, renovated bathrooms as of July 2024, new bedroom flooring, and a newly installed above-stove microwave.
Location
State NJ
County Gloucester
Area Deptford Twp (20802)
Zoning RESIDENTIAL
Rooms
Main Level Bedrooms 2
Interior
Interior Features Attic, Crown Moldings, Dining Area, Entry Level Bedroom, Floor Plan - Open, Pantry, Window Treatments
Hot Water 60+ Gallon Tank
Cooling Central A/C
Flooring Carpet, Hardwood, Luxury Vinyl Tile, Ceramic Tile
Equipment Dryer, Microwave, Oven/Range - Electric, Range Hood, Washer, Water Heater
Fireplace N
Appliance Dryer, Microwave, Oven/Range - Electric, Range Hood, Washer, Water Heater
Heat Source Natural Gas
Laundry Main Floor
Exterior
Garage Garage - Front Entry, Inside Access
Garage Spaces 1.0
Amenities Available Pool - Outdoor, Retirement Community, Tennis Courts
Waterfront N
Water Access N
Roof Type Shingle
Accessibility 2+ Access Exits
Parking Type Attached Garage, Driveway
Attached Garage 1
Total Parking Spaces 1
Garage Y
Building
Story 1
Foundation Slab
Sewer Public Sewer
Water Public
Architectural Style Ranch/Rambler
Level or Stories 1
Additional Building Above Grade, Below Grade
New Construction N
Schools
School District Deptford Township Public Schools
Others
HOA Fee Include All Ground Fee,Common Area Maintenance,Lawn Care Front,Lawn Care Rear,Lawn Care Side,Lawn Maintenance,Management,Snow Removal,Trash,Pool(s),Recreation Facility
Senior Community Yes
Age Restriction 55
Tax ID 02-00082 06-00013
Ownership Fee Simple
SqFt Source Assessor
Acceptable Financing Conventional, FHA, VA, Cash
Listing Terms Conventional, FHA, VA, Cash
Financing Conventional,FHA,VA,Cash
Special Listing Condition Standard
Read Less Info
Want to know what your home might be worth? Contact us for a FREE valuation!

Our team is ready to help you sell your home for the highest possible price ASAP

Bought with Antoinette M Bazikos • Century 21 Rauh & Johns
GET MORE INFORMATION






