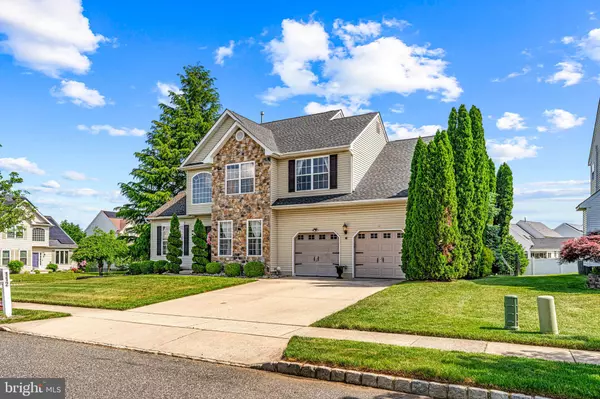$630,000
$575,000
9.6%For more information regarding the value of a property, please contact us for a free consultation.
4 Beds
3 Baths
2,684 SqFt
SOLD DATE : 08/29/2024
Key Details
Sold Price $630,000
Property Type Single Family Home
Sub Type Detached
Listing Status Sold
Purchase Type For Sale
Square Footage 2,684 sqft
Price per Sqft $234
Subdivision Lexington Hill
MLS Listing ID NJGL2042560
Sold Date 08/29/24
Style Colonial,Contemporary
Bedrooms 4
Full Baths 2
Half Baths 1
HOA Y/N N
Abv Grd Liv Area 2,684
Originating Board BRIGHT
Year Built 2002
Annual Tax Amount $11,033
Tax Year 2022
Lot Size 0.274 Acres
Acres 0.27
Lot Dimensions 0.00 x 0.00
Property Description
Welcome to your dream home in the prestigious Lexington Hill community! This stunning 4-bedroom, 2-full, and 1-half bathroom residence offers luxury, space, and style at every turn. As you enter through the grand 2-story foyer, you'll be greeted by the elegance of a split staircase, setting the tone for the sophistication found throughout the home. The formal living room and dining room boast cathedral ceilings, adding an airy ambiance to your gatherings and entertaining. Relax in the cozy family room, complete with a fireplace, creating the perfect atmosphere for cozy evenings with loved ones. The adjacent gourmet kitchen is a chef's delight, featuring 42-inch cabinets, granite countertops, a center island with seating, and a bright breakfast area. With sliding glass doors leading to the patio, outdoor dining and entertaining are effortless extensions of your living space. Convenience meets functionality with an office and a well-appointed laundry room rounding out the main floor, along with a stylish half bath for guests. Retreat to the upper level where luxury awaits in the primary bedroom suite. A spacious sitting room provides a private oasis for relaxation, while the primary bath indulges with a corner soaking tub, a separate shower, and a generously sized walk-in closet by Closet by Design. Three additional bedrooms offer ample space for family or guests, with two boasting large walk-in closets for added storage convenience. The possibilities are endless with a full unfinished basement, ready to be customized to your liking, whether you envision a home gym, theater, or recreation area. Situated on a coveted corner lot, this home enjoys both privacy and curb appeal, with lush landscaping framing the exterior.
Location
State NJ
County Gloucester
Area Woolwich Twp (20824)
Zoning RES
Rooms
Other Rooms Living Room, Dining Room, Primary Bedroom, Sitting Room, Bedroom 2, Bedroom 3, Bedroom 4, Kitchen, Family Room, Laundry, Office
Basement Full, Unfinished
Interior
Interior Features Primary Bath(s), Kitchen - Island, Butlers Pantry, Ceiling Fan(s), Bathroom - Stall Shower, Dining Area
Hot Water Natural Gas
Heating Forced Air
Cooling Central A/C
Flooring Wood, Fully Carpeted, Tile/Brick
Fireplaces Number 1
Fireplaces Type Gas/Propane
Fireplace Y
Window Features Energy Efficient,Replacement
Heat Source Natural Gas
Laundry Main Floor
Exterior
Exterior Feature Patio(s)
Garage Inside Access, Garage Door Opener
Garage Spaces 2.0
Fence Other
Utilities Available Cable TV
Waterfront N
Water Access N
Roof Type Pitched,Shingle
Accessibility None
Porch Patio(s)
Parking Type Attached Garage, Other
Attached Garage 2
Total Parking Spaces 2
Garage Y
Building
Lot Description Corner, Open, Front Yard, Rear Yard, SideYard(s)
Story 2
Foundation Concrete Perimeter
Sewer Public Sewer
Water Public
Architectural Style Colonial, Contemporary
Level or Stories 2
Additional Building Above Grade, Below Grade
Structure Type Cathedral Ceilings,9'+ Ceilings,High
New Construction N
Schools
High Schools Kingsway Regional H.S.
School District Kingsway Regional High
Others
Senior Community No
Tax ID 24-00003 24-00010
Ownership Fee Simple
SqFt Source Assessor
Special Listing Condition Standard
Read Less Info
Want to know what your home might be worth? Contact us for a FREE valuation!

Our team is ready to help you sell your home for the highest possible price ASAP

Bought with Susan L Orlando • Home and Heart Realty
GET MORE INFORMATION






