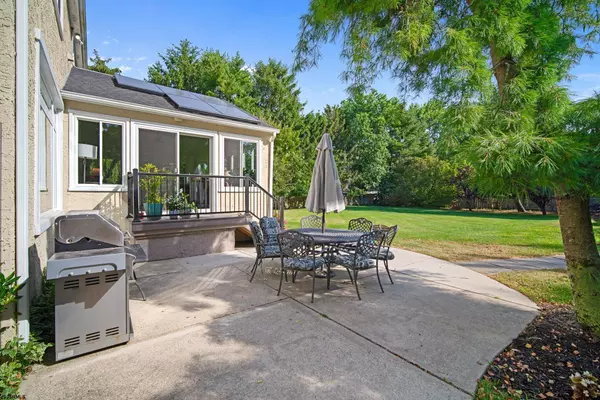$675,000
$650,000
3.8%For more information regarding the value of a property, please contact us for a free consultation.
4 Beds
2.5 Baths
SOLD DATE : 08/27/2024
Key Details
Sold Price $675,000
Property Type Single Family Home
Sub Type Single Family
Listing Status Sold
Purchase Type For Sale
MLS Listing ID 586631
Sold Date 08/27/24
Style 2 Story
Bedrooms 4
Full Baths 2
Half Baths 1
Year Built 1987
Annual Tax Amount $9,271
Tax Year 2023
Property Description
This Pristine home just 1 mile from Somers Point, and 15 minutes from all shore points will surely WOW YOU. The location,beauty,spacious rooms,closets and storage space,along with many upgrades and quality workmanship are most desirable.The roof is new in 2023 and solar was added keeping those electrical bills down and affordable.The backyard is an entertainers delight,just step out of the family room,onto the newer trek deck to a beautiful landscaped yard with mature trees, flowers and other foliage. The outdoor enclosed hot and cold shower is ideal and convenient after a day on the beach or before a refreshing swim in the pool. The pool with the sauna were just completely resurfaced and are like new. Heading into the home you are greeted in the foyer with cathedral ceilings and beautiful hardwood flooring. The foyer takes you straight through to the kitchen or through the classic french doors to an office, and another set of classic french doors into the dinning room. There is plenty of room in the oversized kitchen for more than one cook, featuring granite counters , a gooseneck faucet,a large island with drawers and storage, a new oven, and a pantry. The cabinets were professionally painted a brilliant white as well as the entire interior was painted with soft,warm colors in 2021. All new carpets in 2021 and an attractive sturdy vinyl floor in the Family room. The kitchen and living room have an open concept.The living room boast an all natural stone,wood burning fireplace with a sleek classic mantel. Up the stairs through the double doors is a sophisticated and inviting principal bedroom with a walk in closet and ensuite.This stunning bathroom was just completely renovated and features, radiant heated floors,granite counters a double sink ,an oversized all tile shower with multiple shower heads, and a bathroom window was added for a finishing touch.You will also find the washer and dryer in the ensuite behind decorative doors, conveniently allowing for the laundry process a breeze to fold and put away. There 3 other generous size bedrooms with double closets, with shelving and a hall bath with a combination tub and shower. There is plenty of off street parking with a circular drive for your guest.
Location
State NJ
County Atlantic
Community Egg Harbor Township
Area Egg Harbor Twp
Location Details Cul-de-Sac,See Remarks
Rooms
Other Rooms Dining Room, Florida Room, Laundry/Utility Room, Pantry, Storage Attic
Basement Crawl Space
Interior
Interior Features Carbon Monoxide Detector, Cathedral Ceiling, Kitchen Center Island, Smoke/Fire Alarm, Storage, Walk In Closet
Heating Forced Air, Gas-Natural
Flooring Hardwood, Tile, Vinyl Plank, W/W Carpet
Fireplaces Type Built-In, Living Room
Exterior
Exterior Feature Stucco, Vinyl
Garage Attached Garage, Auto Door Opener, Two Car
Waterfront No
Building
Sewer Public Sewer
Water Public
Others
Senior Community No
Read Less Info
Want to know what your home might be worth? Contact us for a FREE valuation!

Our team is ready to help you sell your home for the highest possible price ASAP

GET MORE INFORMATION






