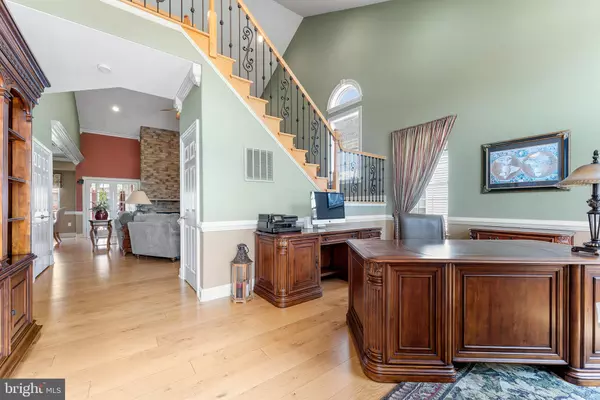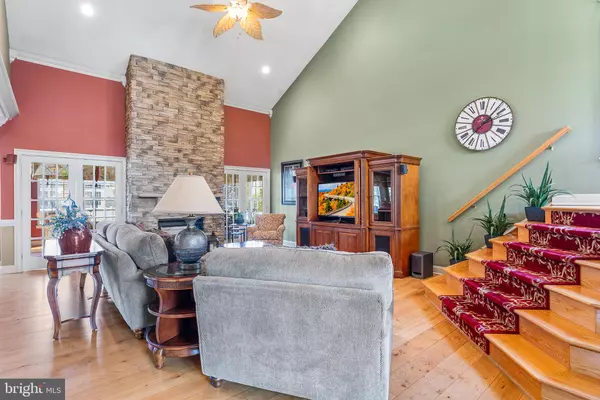$612,000
$550,000
11.3%For more information regarding the value of a property, please contact us for a free consultation.
3 Beds
3 Baths
2,505 SqFt
SOLD DATE : 08/27/2024
Key Details
Sold Price $612,000
Property Type Single Family Home
Sub Type Detached
Listing Status Sold
Purchase Type For Sale
Square Footage 2,505 sqft
Price per Sqft $244
Subdivision None Available
MLS Listing ID NJGL2042860
Sold Date 08/27/24
Style Contemporary
Bedrooms 3
Full Baths 2
Half Baths 1
HOA Y/N N
Abv Grd Liv Area 2,505
Originating Board BRIGHT
Year Built 2005
Annual Tax Amount $10,015
Tax Year 2023
Lot Size 9,322 Sqft
Acres 0.21
Lot Dimensions 0.00 x 0.00
Property Description
MULTIPLE OFFERS RECEIVED. HIGHEST & BEST OFFERS ARE DUE BY SUNDAY, JUNE 2ND AT 8 PM. Welcome home to this beautiful 3-bedroom, 2.5-bathroom Colonial house that offers 2,505 square feet of living space and boasts numerous custom upgrades. The high-ceilinged unfinished basement and living room create an airy and open atmosphere. The sunroom, connected to the living room by a double-sided fireplace, provides a cozy and inviting space. The main floor features wide plank wood floors, while the upstairs is carpeted except for the primary bedroom, which has luxury vinyl plank flooring. The primary bedroom also includes a tray ceiling, a high-end bathroom, and a walk-in closet with a custom wood closet system. Upon entering the house, you'll find a study/office to the right, which can also serve as a small formal living room. The high-end kitchen, complete with an eat-in area, opens to the living room, making it perfect for entertaining. Situated on a corner lot. Conveniently located near major highways, shopping and restaurants. Make your appointment today!
Location
State NJ
County Gloucester
Area Woolwich Twp (20824)
Zoning RES
Rooms
Basement Full
Main Level Bedrooms 3
Interior
Hot Water Natural Gas
Heating Forced Air
Cooling Central A/C
Fireplace N
Heat Source Natural Gas
Exterior
Exterior Feature Deck(s)
Garage Garage - Side Entry
Garage Spaces 2.0
Waterfront N
Water Access N
Accessibility Level Entry - Main
Porch Deck(s)
Parking Type Driveway, Attached Garage
Attached Garage 2
Total Parking Spaces 2
Garage Y
Building
Story 2
Foundation Slab
Sewer Public Sewer
Water Public
Architectural Style Contemporary
Level or Stories 2
Additional Building Above Grade, Below Grade
New Construction N
Schools
School District Swedesboro-Woolwich Public Schools
Others
Senior Community No
Tax ID 24-00002 04-00022
Ownership Fee Simple
SqFt Source Assessor
Acceptable Financing Cash, Conventional, FHA, VA
Listing Terms Cash, Conventional, FHA, VA
Financing Cash,Conventional,FHA,VA
Special Listing Condition Standard
Read Less Info
Want to know what your home might be worth? Contact us for a FREE valuation!

Our team is ready to help you sell your home for the highest possible price ASAP

Bought with Jordan Patruskey • BHHS Fox & Roach-Medford
GET MORE INFORMATION






