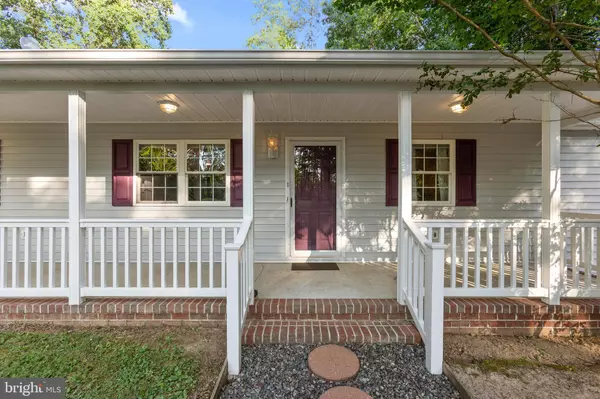$265,000
$279,900
5.3%For more information regarding the value of a property, please contact us for a free consultation.
2 Beds
2 Baths
1,176 SqFt
SOLD DATE : 08/12/2024
Key Details
Sold Price $265,000
Property Type Single Family Home
Sub Type Detached
Listing Status Sold
Purchase Type For Sale
Square Footage 1,176 sqft
Price per Sqft $225
Subdivision None Available
MLS Listing ID VARV2000362
Sold Date 08/12/24
Style Ranch/Rambler
Bedrooms 2
Full Baths 2
HOA Y/N N
Abv Grd Liv Area 1,176
Originating Board BRIGHT
Year Built 1990
Annual Tax Amount $974
Tax Year 2022
Lot Size 2.000 Acres
Acres 2.0
Property Description
In a very centralized location, tucked away from the boom and bustle. Gleaming with a charm you can’t get anywhere but the Northern Neck, introducing 344 Snyder Road!
The perfect starter home, retirement home, AirBnB, or rental. The opportunities are endless with this one!
Built in 1990, and still in immaculate shape today in 2024, this charming home features two bedrooms, two baths, attached two-car garage, screened in patio, and more than 1175 square feet of interior living space.
It sits just outside of Montross, centralized to Warsaw (15 min), Montross (5 min), Dahlgren A-Gate (35 min), Tappahannock (20 min) Fredericksburg (54 min), Richmond (1 hr), and If you’re looking for your easy commute, this is absolutely it!
Taking a look at the secluded 2 acre lot that sits standalone in a rural area, surrounded only by trees and farmland. The whole property is relatively flat and cleared. The front yard features a gravel/natural wraparound driveway with ample parking, wrapping around a majestic oak tree. There is a full-length, white-railed front porch with plenty of room for whatever your heart desires!
Heading inside, the home boasts plenty of natural light, is in immaculate condition, and has been very well kept by a prior military serviceman.
Beyond the foyer, common areas include, living room, kitchen/dining combo. ALL APPLIANCES CONVEY!
AND Gun Safe in bedroom conveys with full price offer!
Both bedrooms have wall-to-wall carpet, and feature their own private bathrooms. The master bathroom features a large closet, large countertop, and a shower/tub combo.
System-wise, everything has been regularly maintained. For bonus storage, there is a crawl space, and an attic. With such a beautiful home, in a secluded, serene location; what more could you ask for? Book your showing for 344 Snyder Road now!
Location
State VA
County Richmond
Zoning A2
Rooms
Main Level Bedrooms 2
Interior
Interior Features Attic, Combination Kitchen/Dining, Kitchen - Country, Stove - Wood, Bathroom - Tub Shower
Hot Water Electric
Heating Heat Pump(s)
Cooling Central A/C
Equipment Dishwasher, Refrigerator, Stove, Exhaust Fan, Washer, Dryer
Appliance Dishwasher, Refrigerator, Stove, Exhaust Fan, Washer, Dryer
Heat Source Electric
Laundry Main Floor
Exterior
Exterior Feature Screened, Porch(es)
Garage Garage - Front Entry
Garage Spaces 8.0
Waterfront N
Water Access N
Accessibility None
Porch Screened, Porch(es)
Parking Type Attached Garage, Driveway
Attached Garage 2
Total Parking Spaces 8
Garage Y
Building
Story 1
Foundation Crawl Space
Sewer On Site Septic
Water Well
Architectural Style Ranch/Rambler
Level or Stories 1
Additional Building Above Grade
New Construction N
Schools
Elementary Schools Richmond County
Middle Schools Richmond County
High Schools Rappahannock
School District Richmond County Public Schools
Others
Senior Community No
Tax ID NO TAX RECORD
Ownership Fee Simple
SqFt Source Estimated
Acceptable Financing Conventional, Cash, FHA, VA
Listing Terms Conventional, Cash, FHA, VA
Financing Conventional,Cash,FHA,VA
Special Listing Condition Standard
Read Less Info
Want to know what your home might be worth? Contact us for a FREE valuation!

Our team is ready to help you sell your home for the highest possible price ASAP

Bought with Elizabeth Blow • Coldwell Banker Elite
GET MORE INFORMATION






