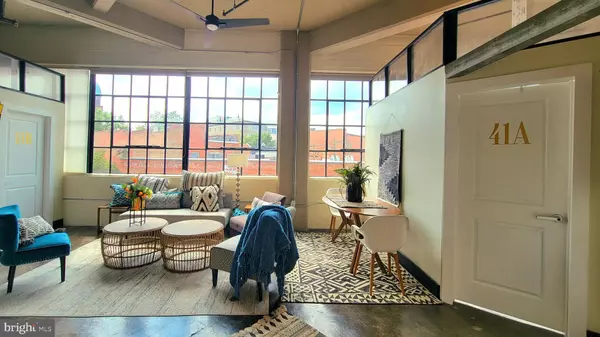$340,000
$340,000
For more information regarding the value of a property, please contact us for a free consultation.
2 Beds
2 Baths
953 SqFt
SOLD DATE : 06/21/2024
Key Details
Sold Price $340,000
Property Type Condo
Sub Type Condo/Co-op
Listing Status Sold
Purchase Type For Sale
Square Footage 953 sqft
Price per Sqft $356
Subdivision Richmond City
MLS Listing ID VARC2000464
Sold Date 06/21/24
Style Unit/Flat
Bedrooms 2
Full Baths 2
Condo Fees $460/mo
HOA Y/N N
Abv Grd Liv Area 953
Originating Board BRIGHT
Year Built 1925
Annual Tax Amount $2,964
Tax Year 2023
Property Description
Own a piece of Richmond's rich architectural heritage and live in the heights and exciting pace of development in the heart of Richmond’s Arts District of Jackson Ward. This unit is situated on the 4th floor of the building, with easy elevator access that accommodates handicap access from the parking garage all the way into the unit itself. Building access is controlled with digital key fobs, as well as a digital lock on the unit door that can be dynamically changed by phone app to remotely permit workmen or guests access to the unit at will. Additional fingerprint locks control access to each bedroom, which are served by their own full baths.
Recently replaced AC unit and brand-new thermostat permit climate controls by remote access from another phone app, rounding out the high-tech comforts of the unit.
Included in the HOA fees are Water, WiFi, Comcast basic cable, trash & recycling, highly sought-after secured garage parking with remote access, and 24-hr building monitoring by the management company keeps residents safe and secure. A shared roof-top deck with ample seating allows breath-taking views of Jackson Ward towards VCU's Massey center and City of Richmond government buildings, while the views of the unit itself point back towards the famed Jefferson hotel and VCU's Monroe Park campus.
Own instead of renting, and invest in your future! Sophisticated modern industrial flat-iron building located in the heart of Jackson Ward's Arts District just minutes walking to VCU's Monroe Park campus, close access to Engineering campus buildings. Features 12' tall exposed concrete ceilings and floors, 953 SF 2 bedroom, 2 Bath condo with sought-after private garage parking and secure entry to building, wifi programmable digital lock to condo unit, and fingerprint locks to each of the bedroom doors. Large and bright windows line the entire space to invite great views of Jackson Ward towards W. Broad street. In-unit laundry, full-sized kitchen, and updated HVAC system round out improvements to the unit. Entertain on the shared roof patio, and enjoy breath-taking views looking towards VCU's medical campus and downtown buildings. Building tenants are mature professionals. Unit is perfect for quiet, considerate students and professionals who want to live amongst the vibrant Jackson Ward Arts District and not have to worry about property maintenance. Unit is currently occupied by VCU students. Available for showings starting late May 2024.
Location
State VA
County Richmond City
Zoning B4
Rooms
Other Rooms Living Room, Primary Bedroom, Bedroom 2, Kitchen, Laundry, Bathroom 2, Primary Bathroom
Main Level Bedrooms 2
Interior
Interior Features Breakfast Area, Ceiling Fan(s), Combination Dining/Living, Elevator, Exposed Beams, Floor Plan - Open, Kitchen - Eat-In, Kitchen - Island, Primary Bath(s), Sprinkler System, Stall Shower, Upgraded Countertops, Window Treatments, Other
Hot Water Electric
Heating Forced Air
Cooling Central A/C
Flooring Concrete
Equipment Microwave, Oven/Range - Electric, Range Hood, Refrigerator, Stainless Steel Appliances, Stove, Washer/Dryer Stacked, Water Heater, Disposal
Fireplace N
Appliance Microwave, Oven/Range - Electric, Range Hood, Refrigerator, Stainless Steel Appliances, Stove, Washer/Dryer Stacked, Water Heater, Disposal
Heat Source Electric
Laundry Main Floor, Washer In Unit, Dryer In Unit
Exterior
Exterior Feature Balcony
Amenities Available Common Grounds, Elevator, Extra Storage
Waterfront N
Water Access N
Roof Type Built-Up
Accessibility None
Porch Balcony
Parking Type Parking Lot
Garage N
Building
Story 1
Unit Features Garden 1 - 4 Floors
Sewer Public Sewer
Water Public
Architectural Style Unit/Flat
Level or Stories 1
Additional Building Above Grade, Below Grade
Structure Type 9'+ Ceilings,Beamed Ceilings,Vaulted Ceilings
New Construction N
Schools
High Schools Armstrong
School District Richmond City Public Schools
Others
Pets Allowed N
HOA Fee Include Common Area Maintenance,Ext Bldg Maint,Insurance,Management,Reserve Funds,Sewer,Trash,Water,Cable TV,Other
Senior Community No
Tax ID N0000119048
Ownership Condominium
Security Features Exterior Cameras,Fire Detection System,24 hour security,Monitored,Motion Detectors
Special Listing Condition Standard
Read Less Info
Want to know what your home might be worth? Contact us for a FREE valuation!

Our team is ready to help you sell your home for the highest possible price ASAP

Bought with Thomas S Hennerty • NetRealtyNow.com, LLC
GET MORE INFORMATION






