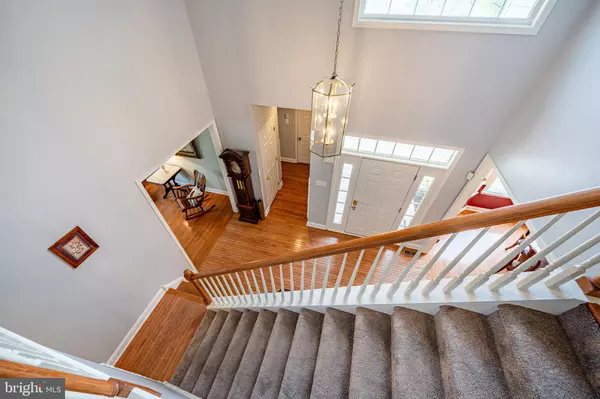$760,000
$760,000
For more information regarding the value of a property, please contact us for a free consultation.
4 Beds
3 Baths
2,859 SqFt
SOLD DATE : 06/28/2024
Key Details
Sold Price $760,000
Property Type Single Family Home
Sub Type Detached
Listing Status Sold
Purchase Type For Sale
Square Footage 2,859 sqft
Price per Sqft $265
Subdivision Idlewilde
MLS Listing ID PACT2066750
Sold Date 06/28/24
Style Traditional
Bedrooms 4
Full Baths 2
Half Baths 1
HOA Fees $31/ann
HOA Y/N Y
Abv Grd Liv Area 2,859
Originating Board BRIGHT
Year Built 1999
Annual Tax Amount $1,707
Tax Year 2024
Lot Size 10,000 Sqft
Acres 0.23
Property Description
Welcome to this elegant 4-bedroom, 2.5-bathroom home in the highly desired Idlewilde neighborhood, just outside the Borough of West Chester. This meticulously cared-for residence invites you to move right in and enjoy the vibrant local scene, including summer activities and charming walks into town. Step inside the welcoming two-story foyer with gleaming hardwood flooring that extends throughout the entire first floor, up the stairs, and into the second-floor hallway. The formal dining room, adorned with crown molding and a chair rail, provides a sophisticated space for hosting meals. The eat-in kitchen features updated counters, beautiful wood cabinets, and a gas stove with the option to convert to electric, and it seamlessly opens into the large family room. Here, enjoy cathedral ceilings with large windows that offer lovely views of the private backyard, a cozy fireplace, and French doors to close off the family room. The 3-season patio, complete with a fan and skylights, is perfect for enjoying the serene garden in comfort. The first floor also includes a spacious office with built-in bookshelves and a window seat, a powder room, a formal living room, a laundry room, and a two-car garage. Upstairs, the primary suite boasts a raised ceiling, a large sitting room, a generous walk-in closet, and an updated en suite bathroom with a dual vanity, newly tiled shower, and private toilet area with extra linen storage. Three additional well-sized bedrooms share a newly tiled hall bathroom to finish off the second floor. The full basement offers ample built-in storage and French doors that open to the side yard. The property is bordered on two sides by community common space, providing extra privacy to the backyard. Freshly painted throughout, this home is ready for you to enjoy. Don’t miss the opportunity to own this exquisite home in Idlewilde!
Location
State PA
County Chester
Area West Goshen Twp (10352)
Zoning R3
Direction North
Rooms
Other Rooms Living Room, Dining Room, Primary Bedroom, Bedroom 2, Bedroom 3, Kitchen, Family Room, Bedroom 1, Other
Basement Full, Unfinished, Outside Entrance
Interior
Interior Features Kitchen - Eat-In, Carpet, Family Room Off Kitchen, Formal/Separate Dining Room, Walk-in Closet(s), Window Treatments, Wood Floors, Ceiling Fan(s), Floor Plan - Traditional, Kitchen - Island, WhirlPool/HotTub
Hot Water Natural Gas
Heating Forced Air
Cooling Central A/C
Flooring Hardwood, Carpet, Ceramic Tile
Fireplaces Number 1
Fireplaces Type Stone, Mantel(s)
Equipment Built-In Microwave, Dishwasher, Oven - Single, Refrigerator, Stove
Fireplace Y
Window Features Screens,Double Pane,Skylights,Storm
Appliance Built-In Microwave, Dishwasher, Oven - Single, Refrigerator, Stove
Heat Source Natural Gas
Laundry Main Floor
Exterior
Exterior Feature Patio(s), Enclosed
Garage Garage - Side Entry, Inside Access
Garage Spaces 2.0
Waterfront N
Water Access N
View Garden/Lawn
Roof Type Shingle
Accessibility None
Porch Patio(s), Enclosed
Parking Type Attached Garage
Attached Garage 2
Total Parking Spaces 2
Garage Y
Building
Story 2
Foundation Concrete Perimeter
Sewer Public Sewer
Water Public
Architectural Style Traditional
Level or Stories 2
Additional Building Above Grade, Below Grade
Structure Type 9'+ Ceilings,Cathedral Ceilings,2 Story Ceilings,Dry Wall,Vaulted Ceilings
New Construction N
Schools
Elementary Schools East Bradford
Middle Schools Peirce
High Schools B. Reed Henderson
School District West Chester Area
Others
Pets Allowed Y
HOA Fee Include Common Area Maintenance
Senior Community No
Tax ID 52-04 -0137
Ownership Fee Simple
SqFt Source Assessor
Security Features Security System
Horse Property N
Special Listing Condition Standard
Pets Description Case by Case Basis
Read Less Info
Want to know what your home might be worth? Contact us for a FREE valuation!

Our team is ready to help you sell your home for the highest possible price ASAP

Bought with Maher Tarazi • KW Greater West Chester
GET MORE INFORMATION






