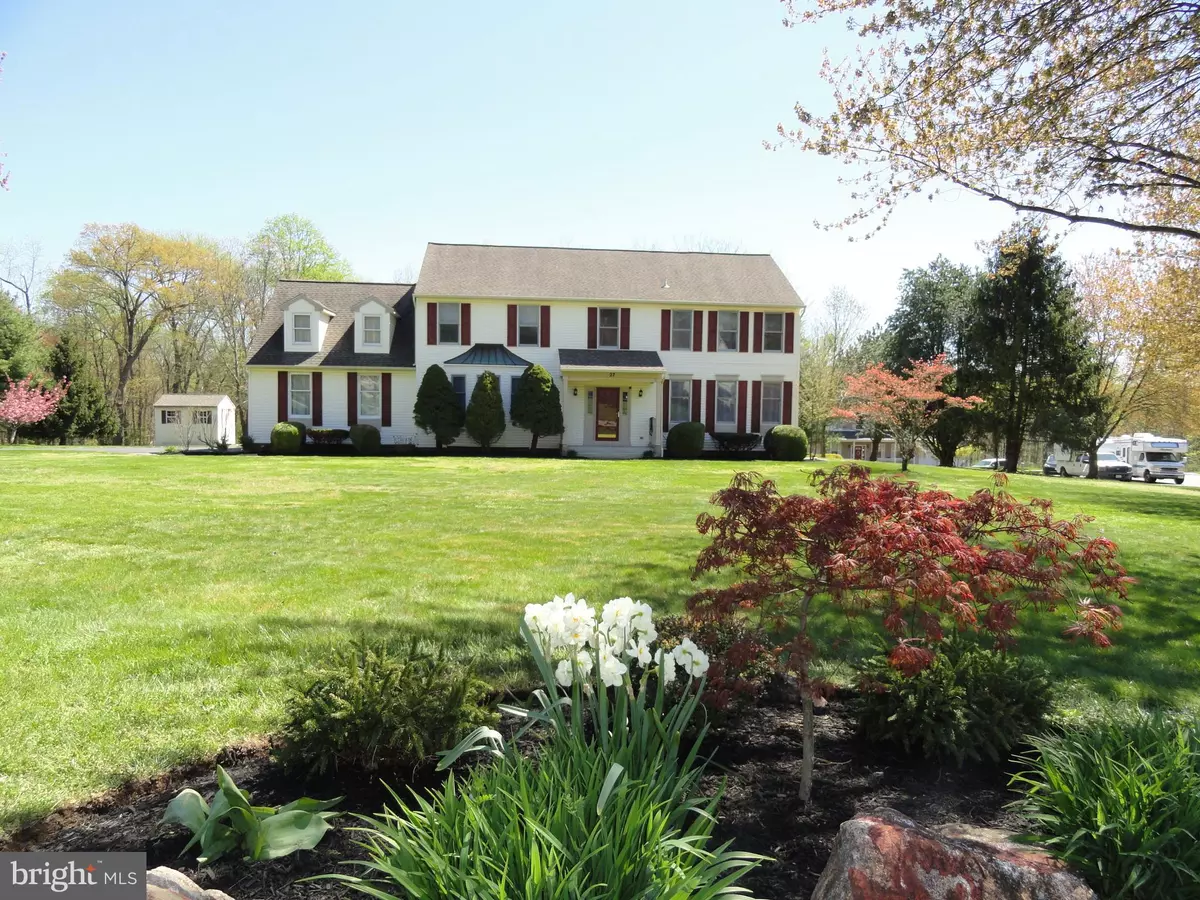$695,000
$695,000
For more information regarding the value of a property, please contact us for a free consultation.
4 Beds
3 Baths
2,755 SqFt
SOLD DATE : 06/12/2024
Key Details
Sold Price $695,000
Property Type Single Family Home
Sub Type Detached
Listing Status Sold
Purchase Type For Sale
Square Footage 2,755 sqft
Price per Sqft $252
Subdivision Trotters Ridge
MLS Listing ID NJBL2064364
Sold Date 06/12/24
Style Colonial
Bedrooms 4
Full Baths 2
Half Baths 1
HOA Y/N N
Abv Grd Liv Area 2,755
Originating Board BRIGHT
Year Built 1992
Annual Tax Amount $8,369
Tax Year 2023
Lot Size 1.169 Acres
Acres 1.17
Lot Dimensions 0.00 x 0.00
Property Description
Welcome to "Holly Jolly on Ivy"! This welcoming residence offers four bedrooms, two and a half bathrooms, and approximately 2,700 sqft +/- of living space, all nestled on a desirable corner premium lot. Upon entry, you're greeted by high ceilings and gleaming hardwood floors, leading you to a charming parlor room, perfect for intimate gatherings. Nearby, discover a versatile bedroom or office option, catering to your unique needs. The heart of the home resides in the spacious great room, featuring inlaid designed hardwood flooring and a grand floor-to-ceiling stone fireplace, promising moments of relaxation and serenity. A powder room conveniently adds to the layout. The modern country-styled kitchen boasts beamed ceilings, custom cabinets, and a stainless-steel appliance package, seamlessly blending functionality with elegance. Don’t want to eat inside? Enjoy the outdoors on the supersized, sustainable Trex-designed deck. Upstairs, the primary bedroom beckons with double walk-in closets and a luxurious en-suite bathroom showcasing an elevated spa tub, open custom shower space, and double sinks. Two additional cozy bedrooms offer versatility and comfort, complemented by a hallway bathroom. The full-sized unfinished basement presents endless possibilities for customization, allowing you to tailor the space to your preferences. Additional features include well water (no water bill), a partial French drain system with a sump pump, and a partial home gas automatic power Generac generator for added convenience and peace of mind. With an attached double car garage providing inside access and ample driveway space, parking is never an issue. Embrace the charm of the neighborhood with its wide flowing streets. Don't miss the chance to make "Holly Jolly on Ivy" your forever home—schedule your viewing today. Close to Joint Base MDL, Six Flags Great Adventure, and Jackson Premium Outlets.
Location
State NJ
County Burlington
Area North Hanover Twp (20326)
Zoning RES
Rooms
Basement Drainage System, Full, Interior Access, Sump Pump, Water Proofing System
Main Level Bedrooms 3
Interior
Interior Features Attic, Carpet, Ceiling Fan(s), Dining Area, Family Room Off Kitchen, Formal/Separate Dining Room, Kitchen - Country, Kitchen - Eat-In, Kitchen - Island, Pantry, Walk-in Closet(s), Water Treat System
Hot Water Natural Gas
Heating Forced Air
Cooling Central A/C
Fireplaces Number 1
Equipment Built-In Microwave, Built-In Range, Dishwasher, Dryer
Fireplace Y
Appliance Built-In Microwave, Built-In Range, Dishwasher, Dryer
Heat Source Natural Gas
Exterior
Garage Garage Door Opener, Garage - Side Entry, Inside Access, Oversized
Garage Spaces 10.0
Waterfront N
Water Access N
Accessibility None
Parking Type Attached Garage, Driveway, Off Street
Attached Garage 2
Total Parking Spaces 10
Garage Y
Building
Story 2
Foundation Concrete Perimeter
Sewer Private Septic Tank
Water Private
Architectural Style Colonial
Level or Stories 2
Additional Building Above Grade, Below Grade
New Construction N
Schools
School District Northern Burlington Count Schools
Others
Senior Community No
Tax ID 26-00800-00052 11
Ownership Fee Simple
SqFt Source Assessor
Special Listing Condition Standard
Read Less Info
Want to know what your home might be worth? Contact us for a FREE valuation!

Our team is ready to help you sell your home for the highest possible price ASAP

Bought with Jeanette M Larkin • Keller Williams Premier
GET MORE INFORMATION






