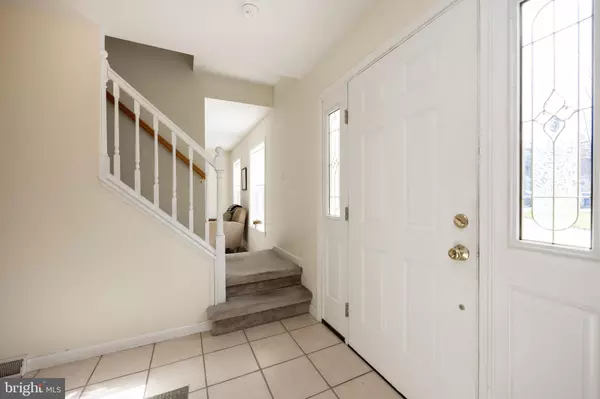$510,000
$525,000
2.9%For more information regarding the value of a property, please contact us for a free consultation.
4 Beds
3 Baths
2,080 SqFt
SOLD DATE : 05/15/2024
Key Details
Sold Price $510,000
Property Type Single Family Home
Sub Type Detached
Listing Status Sold
Purchase Type For Sale
Square Footage 2,080 sqft
Price per Sqft $245
Subdivision None Available
MLS Listing ID PAMC2099122
Sold Date 05/15/24
Style Colonial
Bedrooms 4
Full Baths 2
Half Baths 1
HOA Y/N N
Abv Grd Liv Area 2,080
Originating Board BRIGHT
Year Built 2000
Annual Tax Amount $6,759
Tax Year 2022
Lot Size 9,475 Sqft
Acres 0.22
Lot Dimensions 85.00 x 112.00
Property Description
Welcome to this charming colonial home nestled in the highly sought-after North Penn School District! Boasting 4 bedrooms and 2.5 bathrooms, this residence offers comfort, convenience, and ample space for the whole family.
Upon entry, you're greeted by the warmth of two spacious living rooms, ideal for gatherings or quiet relaxation. The well-appointed eat-in kitchen is perfect for both casual meals and culinary adventures and gives access to the inviting deck, where you can enjoy your morning coffee or host summertime barbecues while taking in the serene surroundings. The adjacent formal dining room sets the stage for memorable dinners with loved ones. Completing this level is a powder room and laundry room.
Upstairs, retreat to the primary bedroom featuring a generously-sized ensuite bathroom complete with a luxurious jacuzzi tub and standing shower, providing a tranquil oasis to unwind after a long day. Three additional bedrooms share a well-appointed hall bathroom, providing comfort and convenience for family and guests.
This home also features a recently replaced HVAC system, ensuring year-round comfort and efficiency. The unfinished basement offers abundant storage space, providing ample room for your belongings and future customization possibilities.
Conveniently located just minutes away from shopping, dining, and commuter routes, this property offers the perfect blend of suburban tranquility and urban accessibility. Don't miss your chance to make this delightful residence your new home sweet home! Schedule your showing today!
Location
State PA
County Montgomery
Area Hatfield Twp (10635)
Zoning RES
Rooms
Basement Unfinished
Interior
Hot Water Electric
Cooling Central A/C
Fireplace N
Heat Source Oil
Exterior
Waterfront N
Water Access N
Accessibility None
Parking Type Driveway
Garage N
Building
Story 2
Foundation Concrete Perimeter
Sewer Public Sewer
Water Public
Architectural Style Colonial
Level or Stories 2
Additional Building Above Grade, Below Grade
New Construction N
Schools
School District North Penn
Others
Senior Community No
Tax ID 35-00-05884-003
Ownership Fee Simple
SqFt Source Assessor
Special Listing Condition Standard
Read Less Info
Want to know what your home might be worth? Contact us for a FREE valuation!

Our team is ready to help you sell your home for the highest possible price ASAP

Bought with Dennis Martin • EXP Realty, LLC
GET MORE INFORMATION






